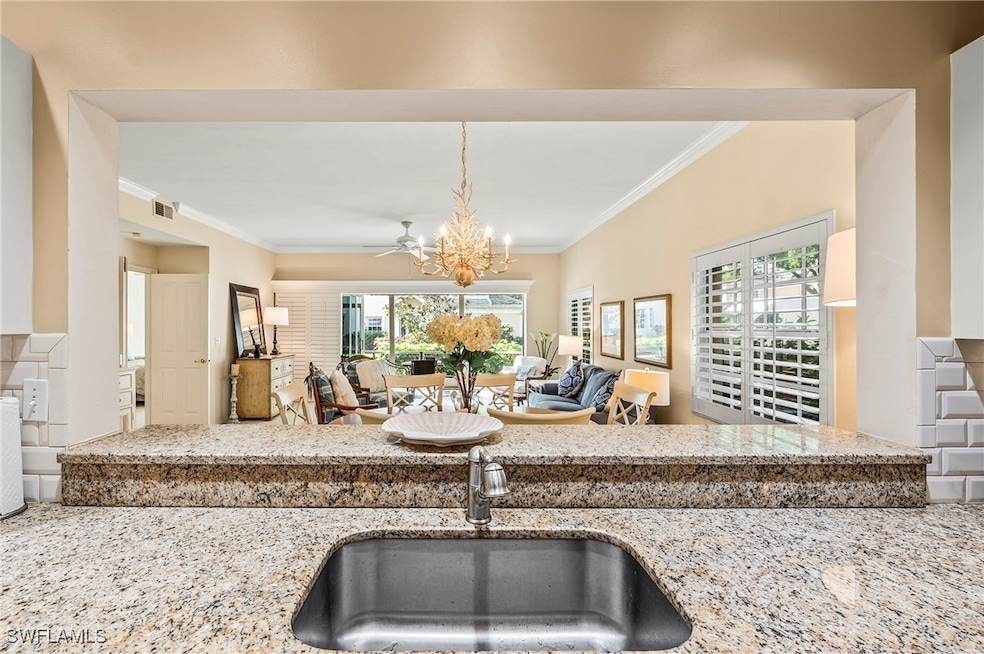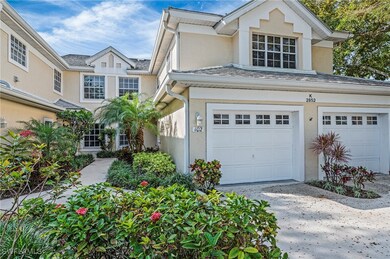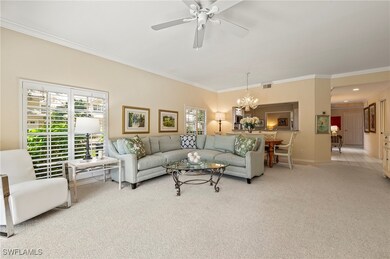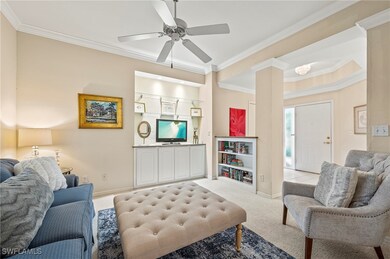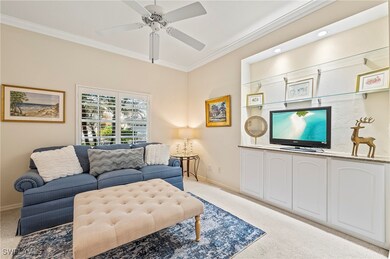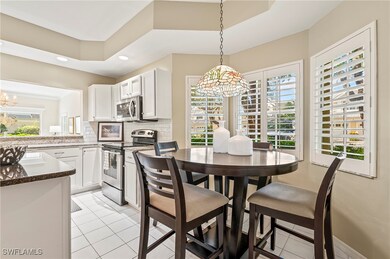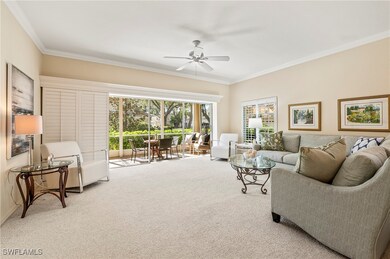2852 Aintree Ln Unit 102 Naples, FL 34112
East Naples NeighborhoodHighlights
- Clubhouse
- Furnished
- Community Pool
- High Ceiling
- Screened Porch
- Tennis Courts
About This Home
Book your next Naples getaway at this first-floor end-unit in one of Naples "hidden-gem" communities, Steeplechase in Kings Lake! Spacious unit, Plenty of room to spread out in 1,754 sqft under-air featuring expansive living areas, oversized bedrooms, large kitchen with island & serving bar, screened-in lanai, and flexible den with a sleeper sofa. Unit includes an attached 1-car garage leading into the unit past the laundry room, washer and dryer included. Stainless steel kitchen appliances and granite countertops. Southern rear exposure allows lots of natural light throughout. Both bathrooms have been updated with high-end renovations & finishes. Hurricane protected with impact glass and shutters. Enjoy meals at the formal dining area and eat-in breakfast table. Plantation shutters throughout. Tastefully decorated and designed, Soak in the rays and swimming at the Steeplechase pool & clubhouse only steps from the home. Excellent location: 10 minute drive to Naples Pier, Naples Beaches, 5th Avenue, 3rd Street South, Tin City, Marinas, Grocery and more. Next door to Kings Lake Plaza which features Publix, Tacos and Tequila, shops and more restaurants.
Condo Details
Home Type
- Condominium
Est. Annual Taxes
- $3,192
Year Built
- Built in 1991
Parking
- 1 Car Attached Garage
- Garage Door Opener
- Assigned Parking
Home Design
- Coach House
Interior Spaces
- 1,754 Sq Ft Home
- 1-Story Property
- Furnished
- High Ceiling
- Den
- Screened Porch
Kitchen
- Electric Cooktop
- Microwave
- Freezer
- Dishwasher
- Disposal
Flooring
- Carpet
- Tile
Bedrooms and Bathrooms
- 2 Bedrooms
- Split Bedroom Floorplan
- 2 Full Bathrooms
Laundry
- Dryer
- Washer
Home Security
Utilities
- Central Heating and Cooling System
- High Speed Internet
- Cable TV Available
Additional Features
- Screened Patio
- North Facing Home
Listing and Financial Details
- Security Deposit $1,500
- Tenant pays for application fee, departure cleaning, pet deposit, taxes
- The owner pays for electricity, grounds care, internet, management, sewer, trash collection, water
- Short Term Lease
- Legal Lot and Block 102 / K
- Assessor Parcel Number 74885001247
Community Details
Overview
- 50 Units
- Low-Rise Condominium
- Steeplechase Of Naples Subdivision
Recreation
- Tennis Courts
- Pickleball Courts
- Community Pool
- Community Spa
- Trails
Pet Policy
- Call for details about the types of pets allowed
Additional Features
- Clubhouse
- Fire and Smoke Detector
Map
Source: Florida Gulf Coast Multiple Listing Service
MLS Number: 225052680
APN: 74885001247
- 2852 Aintree Ln Unit 201
- 2868 Aintree Ln Unit 101
- 2902 Kings Lake Blvd Unit 2902
- 2922 Kings Lake Blvd Unit 2922
- 2806 Aintree Ln Unit 102
- 2918 Kings Lake Blvd Unit 2918
- 2708 Santa Cruz Blvd
- 3052 Kings Lake Blvd Unit 7554
- 3062 Kings Lake Blvd Unit 7511
- 3126 Kings Lake Blvd Unit 7541
- 2670 Kings Lake Blvd Unit 7-204
- 2566 Kings Lake Blvd Unit 104
- 2702 Kings Lake Blvd Unit 204
- 2562 Kings Lake Blvd Unit 102
- 2668 Kings Lake Blvd Unit 203
- 2930 Kings Lake Blvd Unit 2930
- 2972 Kings Lake Blvd Unit 2972
- 131 Bristol Ln Unit C-16
- 141 Bristol Ln Unit C-21
- 2684 Kings Lake Blvd Unit 203
- 2562 Kings Lake Blvd
- 2566 Kings Lake Blvd Unit 104
- 2650 Kings Lake Blvd Unit 6-202
- 1961 E Crown Pointe Blvd
- 2138 E Crown Pointe Blvd
- 1765 Courtyard Way Unit 104
- 1828 Kings Lake Blvd Unit 6-103
- 1816 Kings Lake Blvd Unit 101
- 1835 Florida Club Cir Unit 3201
- 1810 Florida Club Cir Unit 1305
- 4070 Looking Glass Ln Unit 5
- 4759 Lakewood Blvd
- 7065 Dennis Cir Unit 302
- 2009 Pine Isle Ln
- 118 Palm Dr Unit 16
