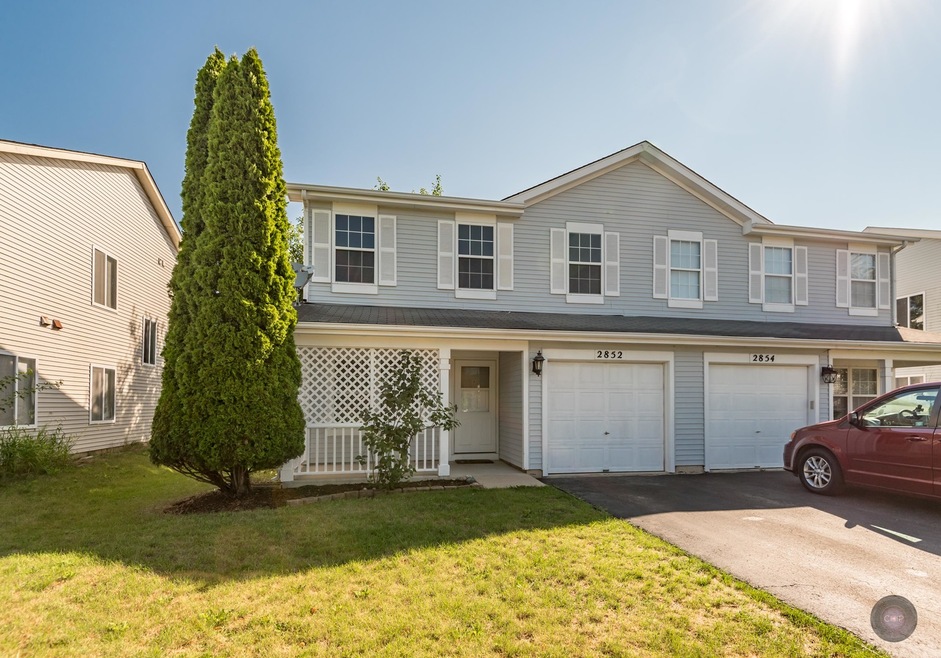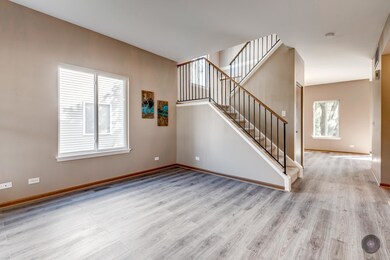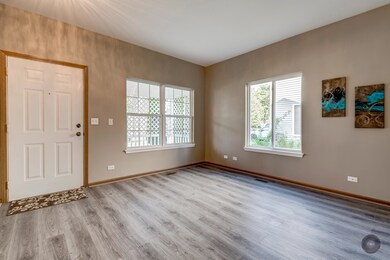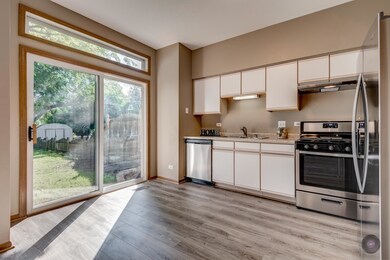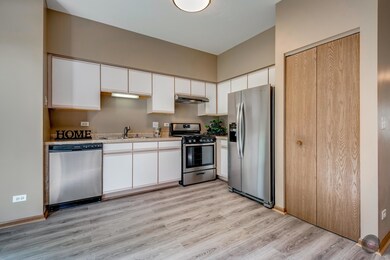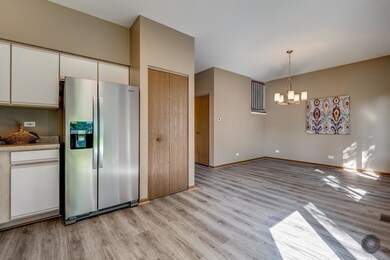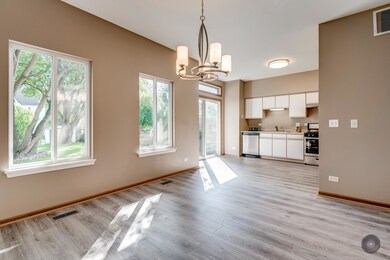
2852 Cedar Glade Dr Unit 3 Naperville, IL 60564
Wood Lake NeighborhoodHighlights
- Attached Garage
- Welch Elementary School Rated A+
- Forced Air Heating and Cooling System
About This Home
As of September 2018Multiple offers, H & B do on Monday 10:00am. BEAUTIFUL DUPLEX, LOW ASSESSMENT AND MOVE-IN READY CONDITION! INTERIOR FRESHLY PAINTED! NEW FLOOR ON ENTIRE FIRST FLOOR AND NEW CARPETING ON 2ND FLOOR! REMODELED KITCHEN WITH NEW FORMICA COUNTERTOP AND ALL NEW STAINLESS APPLIANCES! NEW LIGHT FIXTURES THROUGHOUT THE HOUSE! MASTER BATH AND HALL BATH WITH NEW FLOOR! HOT WATER HEATER 2017! NEWER HVAC 2011! LOVELY PRIVATE YARD OVERLOOKING POND! WALKING DISTANCE TO WELCH ELEMENTARY SCHOOL AND NEUQUA HIGH SCHOOL! YMCA, NAPERVILLE LIBRARY, PARKS NEARBY! CLOSE TO COSTCO, WESTFIELD MALL, RESTAURANTS, MOVIE THEATER AND SHOPPINGS!
Last Agent to Sell the Property
RE/MAX of Naperville License #475131399 Listed on: 08/24/2018

Townhouse Details
Home Type
- Townhome
Est. Annual Taxes
- $5,924
Year Built
- 1997
HOA Fees
- $13 per month
Parking
- Attached Garage
- Garage Transmitter
- Garage Door Opener
- Driveway
- Parking Included in Price
Home Design
- Slab Foundation
- Asphalt Shingled Roof
- Vinyl Siding
Kitchen
- Oven or Range
- Dishwasher
- Disposal
Bedrooms and Bathrooms
- Primary Bathroom is a Full Bathroom
Laundry
- Dryer
- Washer
Utilities
- Forced Air Heating and Cooling System
- Heating System Uses Gas
- Lake Michigan Water
Community Details
- Pets Allowed
Ownership History
Purchase Details
Home Financials for this Owner
Home Financials are based on the most recent Mortgage that was taken out on this home.Purchase Details
Purchase Details
Home Financials for this Owner
Home Financials are based on the most recent Mortgage that was taken out on this home.Purchase Details
Purchase Details
Home Financials for this Owner
Home Financials are based on the most recent Mortgage that was taken out on this home.Similar Homes in Naperville, IL
Home Values in the Area
Average Home Value in this Area
Purchase History
| Date | Type | Sale Price | Title Company |
|---|---|---|---|
| Trustee Deed | $230,500 | Attorney | |
| Interfamily Deed Transfer | -- | None Available | |
| Interfamily Deed Transfer | -- | First American Title | |
| Interfamily Deed Transfer | -- | None Available | |
| Warranty Deed | $129,500 | Chicago Title Insurance Co |
Mortgage History
| Date | Status | Loan Amount | Loan Type |
|---|---|---|---|
| Previous Owner | $152,000 | New Conventional | |
| Previous Owner | $161,500 | New Conventional | |
| Previous Owner | $157,000 | Unknown | |
| Previous Owner | $154,000 | Unknown | |
| Previous Owner | $142,400 | Purchase Money Mortgage | |
| Previous Owner | $136,600 | Unknown | |
| Previous Owner | $45,500 | Credit Line Revolving | |
| Previous Owner | $100,900 | No Value Available |
Property History
| Date | Event | Price | Change | Sq Ft Price |
|---|---|---|---|---|
| 06/01/2019 06/01/19 | Rented | $1,750 | 0.0% | -- |
| 05/08/2019 05/08/19 | Under Contract | -- | -- | -- |
| 04/22/2019 04/22/19 | For Rent | $1,750 | +1.4% | -- |
| 11/01/2018 11/01/18 | Rented | $1,725 | -99.3% | -- |
| 10/05/2018 10/05/18 | Under Contract | -- | -- | -- |
| 09/10/2018 09/10/18 | Sold | $230,500 | 0.0% | $153 / Sq Ft |
| 09/10/2018 09/10/18 | For Rent | $1,725 | 0.0% | -- |
| 08/27/2018 08/27/18 | Pending | -- | -- | -- |
| 08/24/2018 08/24/18 | For Sale | $230,000 | -- | $153 / Sq Ft |
Tax History Compared to Growth
Tax History
| Year | Tax Paid | Tax Assessment Tax Assessment Total Assessment is a certain percentage of the fair market value that is determined by local assessors to be the total taxable value of land and additions on the property. | Land | Improvement |
|---|---|---|---|---|
| 2023 | $5,924 | $86,971 | $26,463 | $60,508 |
| 2022 | $5,214 | $77,960 | $25,034 | $52,926 |
| 2021 | $4,971 | $74,248 | $23,842 | $50,406 |
| 2020 | $4,909 | $73,071 | $23,464 | $49,607 |
| 2019 | $4,782 | $71,012 | $22,803 | $48,209 |
| 2018 | $4,861 | $64,887 | $22,302 | $42,585 |
| 2017 | $4,791 | $63,212 | $21,726 | $41,486 |
| 2016 | $4,787 | $61,851 | $21,258 | $40,593 |
| 2015 | $5,237 | $59,472 | $20,440 | $39,032 |
| 2014 | $5,237 | $62,618 | $20,440 | $42,178 |
| 2013 | $5,237 | $62,618 | $20,440 | $42,178 |
Agents Affiliated with this Home
-
Fanyong Meng

Seller's Agent in 2019
Fanyong Meng
Concentric Realty, Inc
(630) 706-0038
1 in this area
22 Total Sales
-
T
Buyer's Agent in 2019
Tracey Tokarsky
Digital Realty
-
Sophia Su

Seller's Agent in 2018
Sophia Su
RE/MAX
(630) 710-7102
3 in this area
156 Total Sales
-
L
Buyer's Agent in 2018
Lucy Hull
Keller Williams Infinity
Map
Source: Midwest Real Estate Data (MRED)
MLS Number: MRD10062207
APN: 07-01-03-304-082
- 2866 Stonewater Dr Unit 102
- 2710 Rockport Ln Unit 154
- 2710 Glenwood Ct
- 2809 Alameda Ct
- 2611 Cedar Glade Dr Unit 204
- 2611 Cedar Glade Dr Unit 201
- 2604 Sheehan Ct Unit 204
- 2906 Reflection Dr
- 2503 Sheehan Dr Unit 104
- 2435 Sheehan Dr Unit 201
- 3331 Rosecroft Ln
- 3310 Rosecroft Ln
- 3136 Treesdale Ct
- 2311 Leverenz Rd
- 2806 Vernal Ln
- 3592 Scottsdale Cir
- 2247 Palmer Cir
- 2819 Rutland Cir Unit 102
- 3536 Scottsdale Cir
- 2211 Waterleaf Ct Unit 204
