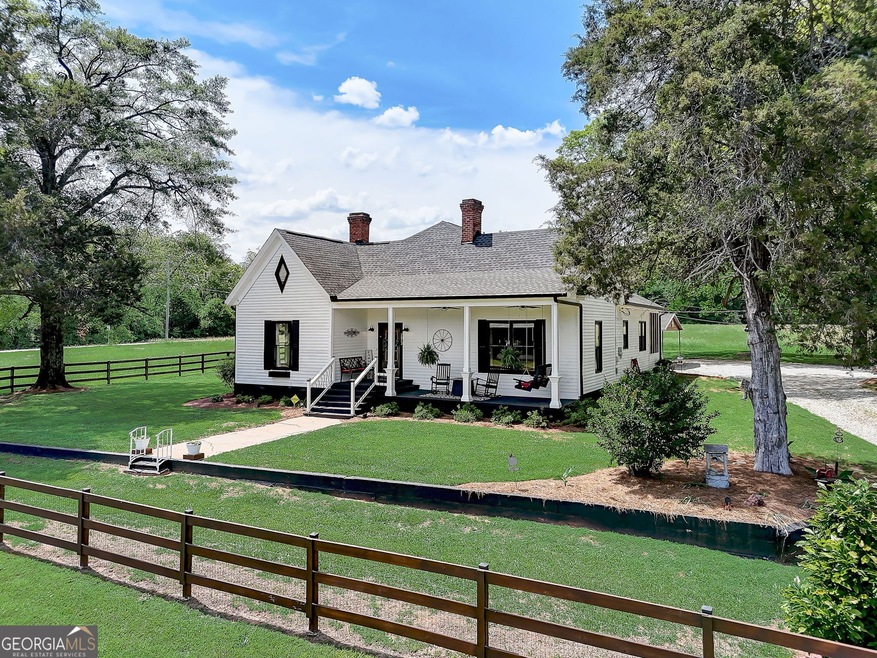Step into a piece of history with this charming 1907 farmhouse nestled in the heart of Covington Remodeled in 2018. Offering a serene escape from the hustle and bustle of modern life, this meticulously maintained home seamlessly blends timeless elegance with contemporary comforts. As you approach the property, you'll be greeted by the picturesque landscape, on a sprawling 1 acre estate with mature trees that evoke a sense of tranquility. The classic large front and back porch invites you to unwind with a glass of lemonade while soaking in the panoramic views of the surrounding countryside. Inside, the warmth of yesteryear envelops you, with UPDATED Hardwood Floors throughout, and intricate moldings that speak to the craftsmanship of a bygone era. The Pantry Doors original from the home painted for a custom touch that speaks to every buyer. The spacious living areas are bathed in natural light, creating an inviting atmosphere for gatherings with family and friends. The farmhouse kitchen is a culinary haven, featuring modern appliances seamlessly integrated with vintage-inspired cabinetry and custom built seating under the kitchen window. Whether you're preparing a hearty breakfast or hosting a festive dinner party, this kitchen is sure to inspire your inner chef. Retreat to the cozy bedrooms, each offering a peaceful sanctuary for rest and relaxation. Owners suite features 5' x 8' custom shower, claw foot tub, and walk-in closet with original flooring from the home used to make the ceiling a masterpiece of authentic farmhouse style every owner would take pride in. Wake up to the gentle sounds of nature and savor the breathtaking views from the comfort of your own bed. Outside, the expansive grounds offer endless possibilities for outdoor recreation and entertainment. Whether you're gardening in the sun-drenched backyard, enjoying a barbecue on the patio, or simply stargazing under the vast open sky, this property truly epitomizes the charm of country living. Nestled on 1 acre, this custom-built red barn exudes rustic charm and timeless elegance. Spanning 20 feet by 35 feet, it offers ample space for various purposes, whether you envision it as a picturesque event venue, a cozy artist's studio, or a functional agricultural space or better yet a great workshop for your own custom work. This stunning property features a spacious 24-foot above-ground pool paired with a magnificent 16x28 deck, perfect for entertaining or enjoying serene moments with loved ones. Dive into relaxation as you soak up the sun by the crystal-clear waters, or unwind in style on the expansive deck space, ideal for outdoor dining, sunbathing, or evening gatherings under the stars. Whether you're hosting lively poolside parties or seeking tranquil solitude, this delightful combination of pool and deck offers endless opportunities for leisure and enjoyment. Make every day a vacation in your own backyard with this irresistible retreat! Conveniently located just minutes away from City of Covington, this farmhouse offers the perfect blend of rural tranquility and urban convenience. Don't miss your chance to own a piece of history schedule your private tour today and experience the magic of this timeless treasure firsthand!

