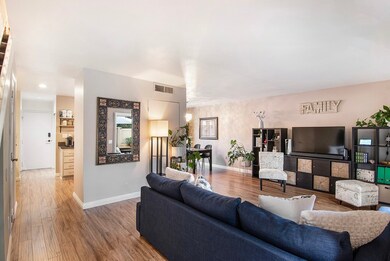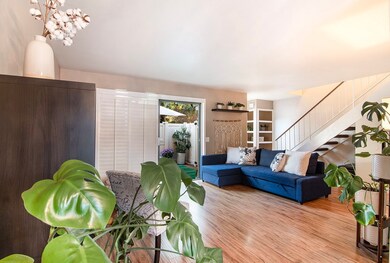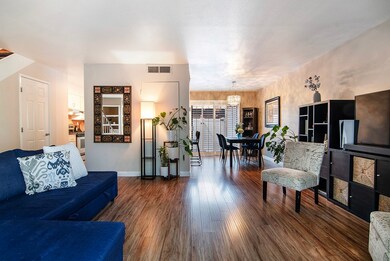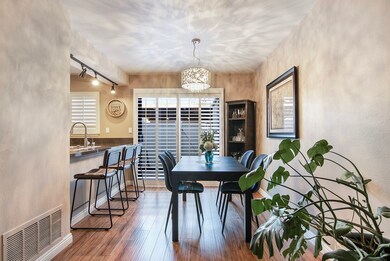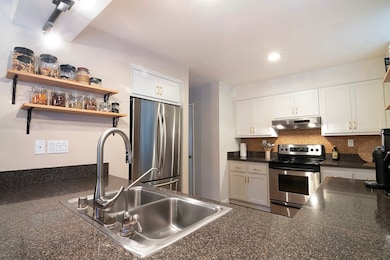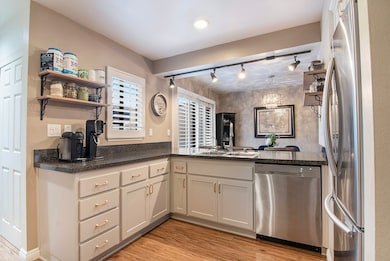
28520 Conejo View Dr Agoura Hills, CA 91301
Highlights
- Golf Course Community
- No Units Above
- Granite Countertops
- Sumac Elementary School Rated A
- Clubhouse
- Community Pool
About This Home
As of May 2025This beautifully upgraded townhome combines modern amenities with a prime location. Recent improvements include an energy-efficient HVAC system (installed June 2023), a newly upgraded water tank (larger size, installed June 2023), a new roof (installed in 2019), and new windows in all bedrooms. The spacious kitchen features updated cabinets (February 2025), stainless steel appliances, and ample counter space, perfect for cooking and entertaining. Additional comforts include ceiling fans in every bedroom, a whole-house water filtration system, and a Culligan drinking water purification system. Two private patios, one with a storage closet, provide outdoor space, while the in-unit washer and dryer add convenience. Residents enjoy resort-style amenities, including a refurbished pool (2022) with mountain views and a fully-equipped clubhouse. The home is within the highly-rated LVUSD School District, including Sumac L-STEM Elementary, and is within walking distance to Chumash Park, Old Agoura Park, and Chesebro Trails. Located just one street over from shopping, dining, and entertainment, with easy access to the 101 Freeway and just 20 minutes to Malibu beaches, this townhome offers both comfort and convenience in an unbeatable location. Don't miss out on this incredible opportunity to live in one of the most desirable locations with exceptional amenities and a prime school district!
Last Agent to Sell the Property
eXp Realty of Greater Los Angeles, Inc. Brokerage Phone: 818-974-0613 License #01451230 Listed on: 02/21/2025

Last Buyer's Agent
eXp Realty of Greater Los Angeles, Inc. Brokerage Phone: 818-974-0613 License #01451230 Listed on: 02/21/2025

Townhouse Details
Home Type
- Townhome
Est. Annual Taxes
- $5,915
Year Built
- Built in 1973
Lot Details
- No Units Above
- Two or More Common Walls
HOA Fees
- $470 Monthly HOA Fees
Interior Spaces
- 1,242 Sq Ft Home
- 2-Story Property
- Recessed Lighting
- Plantation Shutters
- Dining Room
Kitchen
- Electric Range
- Dishwasher
- Kitchen Island
- Granite Countertops
- Self-Closing Drawers and Cabinet Doors
Bedrooms and Bathrooms
- 3 Bedrooms
- All Upper Level Bedrooms
- <<tubWithShowerToken>>
Laundry
- Laundry Room
- Laundry in Kitchen
- Dryer
- Washer
Parking
- Detached Carport Space
- Parking Available
- Assigned Parking
Outdoor Features
- Patio
- Exterior Lighting
- Outdoor Storage
Utilities
- Central Heating and Cooling System
- Water Heater
- Cable TV Available
Listing and Financial Details
- Tax Lot 299
- Tax Tract Number 28415
- Assessor Parcel Number 2048010089
- Seller Considering Concessions
Community Details
Overview
- 292 Units
- Annadale Whispering Pines Association, Phone Number (805) 751-4142
- Lordon Management HOA
- Annadale Subdivision
Amenities
- Clubhouse
Recreation
- Golf Course Community
- Community Pool
- Community Spa
- Park
- Dog Park
- Horse Trails
- Hiking Trails
Ownership History
Purchase Details
Home Financials for this Owner
Home Financials are based on the most recent Mortgage that was taken out on this home.Purchase Details
Home Financials for this Owner
Home Financials are based on the most recent Mortgage that was taken out on this home.Purchase Details
Home Financials for this Owner
Home Financials are based on the most recent Mortgage that was taken out on this home.Purchase Details
Home Financials for this Owner
Home Financials are based on the most recent Mortgage that was taken out on this home.Purchase Details
Home Financials for this Owner
Home Financials are based on the most recent Mortgage that was taken out on this home.Purchase Details
Home Financials for this Owner
Home Financials are based on the most recent Mortgage that was taken out on this home.Purchase Details
Home Financials for this Owner
Home Financials are based on the most recent Mortgage that was taken out on this home.Similar Homes in Agoura Hills, CA
Home Values in the Area
Average Home Value in this Area
Purchase History
| Date | Type | Sale Price | Title Company |
|---|---|---|---|
| Grant Deed | $635,000 | Chicago Title Company | |
| Grant Deed | $452,000 | Chicago Title | |
| Interfamily Deed Transfer | -- | Nextitle | |
| Interfamily Deed Transfer | -- | Nextitle | |
| Grant Deed | $430,000 | Chicago Title Company | |
| Interfamily Deed Transfer | -- | Fidelity National Title Co | |
| Grant Deed | $163,000 | United Title Company |
Mortgage History
| Date | Status | Loan Amount | Loan Type |
|---|---|---|---|
| Open | $335,000 | New Conventional | |
| Previous Owner | $443,813 | FHA | |
| Previous Owner | $423,268 | FHA | |
| Previous Owner | $422,211 | FHA | |
| Previous Owner | $78,745 | Unknown | |
| Previous Owner | $279,441 | FHA | |
| Previous Owner | $278,728 | FHA | |
| Previous Owner | $27,000 | Credit Line Revolving | |
| Previous Owner | $240,000 | Negative Amortization | |
| Previous Owner | $30,000 | Credit Line Revolving | |
| Previous Owner | $204,000 | Unknown | |
| Previous Owner | $19,000 | Stand Alone Second | |
| Previous Owner | $152,000 | Unknown | |
| Previous Owner | $163,000 | Stand Alone First | |
| Closed | $8,150 | No Value Available |
Property History
| Date | Event | Price | Change | Sq Ft Price |
|---|---|---|---|---|
| 05/01/2025 05/01/25 | Sold | $635,000 | -0.8% | $511 / Sq Ft |
| 03/13/2025 03/13/25 | Pending | -- | -- | -- |
| 02/21/2025 02/21/25 | For Sale | $640,000 | +41.6% | $515 / Sq Ft |
| 11/07/2017 11/07/17 | Sold | $452,000 | +0.5% | $364 / Sq Ft |
| 10/09/2017 10/09/17 | Pending | -- | -- | -- |
| 10/03/2017 10/03/17 | For Sale | $449,900 | +4.6% | $362 / Sq Ft |
| 08/07/2015 08/07/15 | Sold | $430,000 | 0.0% | $346 / Sq Ft |
| 07/08/2015 07/08/15 | Pending | -- | -- | -- |
| 06/18/2015 06/18/15 | For Sale | $430,000 | -- | $346 / Sq Ft |
Tax History Compared to Growth
Tax History
| Year | Tax Paid | Tax Assessment Tax Assessment Total Assessment is a certain percentage of the fair market value that is determined by local assessors to be the total taxable value of land and additions on the property. | Land | Improvement |
|---|---|---|---|---|
| 2024 | $5,915 | $504,209 | $348,932 | $155,277 |
| 2023 | $5,812 | $494,324 | $342,091 | $152,233 |
| 2022 | $5,637 | $484,633 | $335,384 | $149,249 |
| 2021 | $5,623 | $475,131 | $328,808 | $146,323 |
| 2019 | $5,426 | $461,040 | $319,056 | $141,984 |
| 2018 | $5,370 | $452,000 | $312,800 | $139,200 |
| 2017 | $5,291 | $438,600 | $297,534 | $141,066 |
| 2016 | $5,122 | $430,000 | $291,700 | $138,300 |
| 2015 | $2,576 | $208,438 | $100,766 | $107,672 |
| 2014 | $2,551 | $204,356 | $98,793 | $105,563 |
Agents Affiliated with this Home
-
Robin McCary

Seller's Agent in 2025
Robin McCary
eXp Realty of Greater Los Angeles, Inc.
(818) 974-0613
1 in this area
97 Total Sales
-
J
Seller's Agent in 2017
James Cota
Century 21 Real Estate Alliance
-
Debra Levine

Seller's Agent in 2015
Debra Levine
Debra Levine Realty
(818) 917-0788
2 in this area
59 Total Sales
Map
Source: California Regional Multiple Listing Service (CRMLS)
MLS Number: BB25036279
APN: 2048-010-089
- 28512 Conejo View Dr
- 28654 Conejo View Dr
- 28461 Driver Ave
- 28729 Conejo View Dr
- 28763 Conejo View Dr
- 28867 Conejo View Dr
- 5354 Lewis Rd
- 5259 Lewis Rd
- 28882 Conejo View Dr
- 28343 Foothill Dr
- 53 Foothill Dr
- 5511 Fairview Place
- 28245 W Driver Ave
- 5275 Colodny Dr Unit 4
- 5307 Colodny Dr
- 5241 Colodny Dr Unit 403
- 28333 Foothill Dr
- 5322 Colodny Dr Unit 9
- 5524 Fairview Place
- 28831 Oakpath Dr Unit 44

