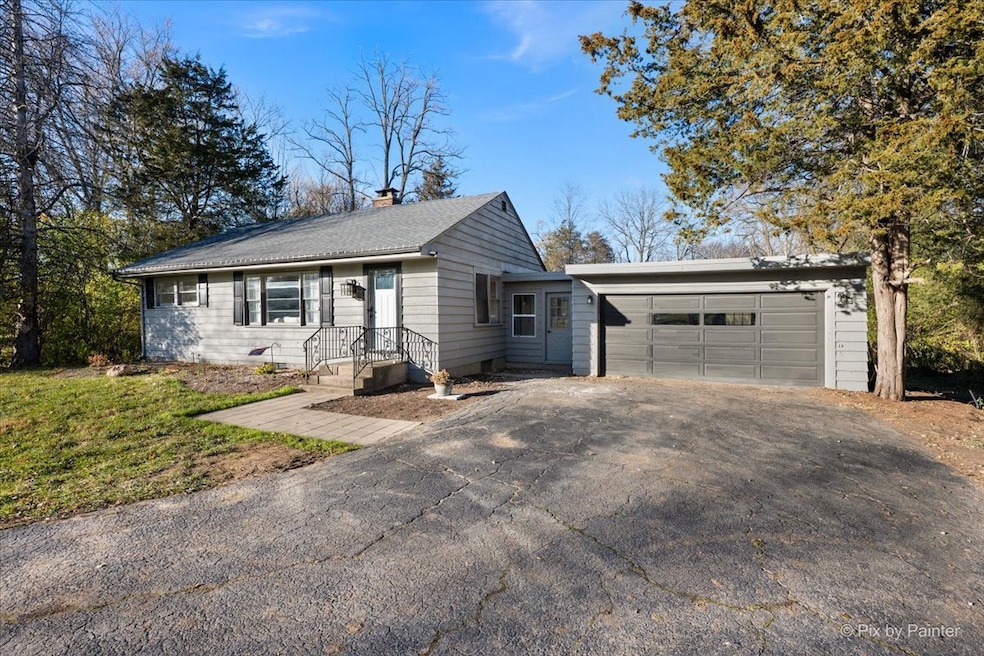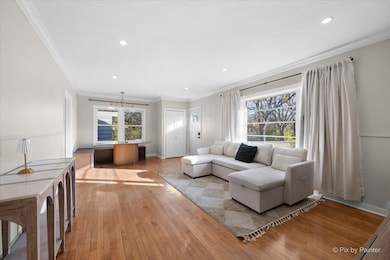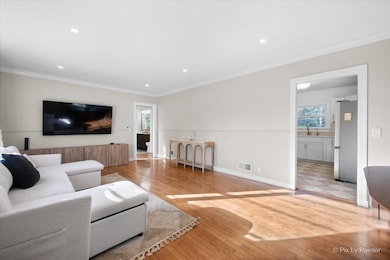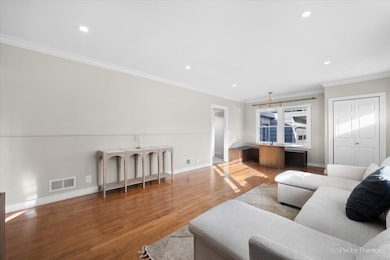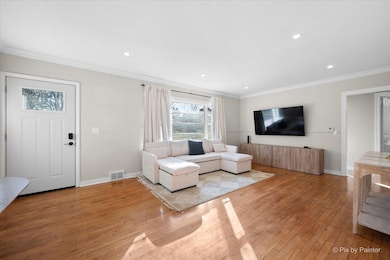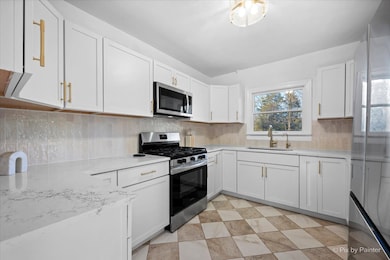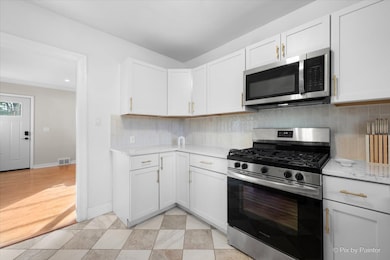28524 W Main St Barrington, IL 60010
West Lake Barrington NeighborhoodEstimated payment $2,592/month
Highlights
- Popular Property
- 2.9 Acre Lot
- Ranch Style House
- Countryside Elementary School Rated A
- Mature Trees
- Wood Flooring
About This Home
Welcome to 28524 W Main Street in Barrington - a beautifully updated home set on nearly 3 acres of peaceful, picturesque land. This property has received extensive improvements in recent years, offering comfort, efficiency, and long-term peace of mind. Major updates include a new roof, rebuilt A/C, new furnace, updated plumbing, added insulation, fresh interior paint, and a radon mitigation system-giving future owners confidence that many major components have already been taken care of. Inside, the home features a bright, flowing layout with newer flooring, a modernized kitchen, and updated bathrooms showcasing clean, contemporary finishes. The finished basement adds valuable additional living space and includes a cozy fireplace-ideal for entertaining, hobbies, or quiet evenings at home. Outside, the nearly 3-acre lot offers exceptional privacy and endless potential for outdoor enjoyment. Whether you're hosting gatherings, exploring nature, or simply looking for room to breathe, this property delivers. Move-in ready and located in one of Barrington's most desirable areas, this home offers a rare combination of space, updates, and convenience-an excellent opportunity for buyers seeking both comfort and acreage.
Listing Agent
Real Broker, LLC Brokerage Phone: (630) 880-4007 License #475185296 Listed on: 11/16/2025

Open House Schedule
-
Saturday, November 22, 202512:00 to 3:00 pm11/22/2025 12:00:00 PM +00:0011/22/2025 3:00:00 PM +00:00Add to Calendar
Home Details
Home Type
- Single Family
Est. Annual Taxes
- $5,813
Year Built
- Built in 1950 | Remodeled in 2024
Lot Details
- 2.9 Acre Lot
- Lot Dimensions are 208 x 609
- Paved or Partially Paved Lot
- Mature Trees
- Backs to Trees or Woods
Parking
- 2 Car Garage
- Driveway
- Parking Included in Price
Home Design
- Ranch Style House
- Asphalt Roof
- Concrete Perimeter Foundation
Interior Spaces
- 2,048 Sq Ft Home
- Wood Burning Fireplace
- Mud Room
- Family Room
- Combination Dining and Living Room
Kitchen
- Range
- Microwave
- Dishwasher
- Stainless Steel Appliances
Flooring
- Wood
- Carpet
Bedrooms and Bathrooms
- 3 Bedrooms
- 3 Potential Bedrooms
- Bathroom on Main Level
- 1 Full Bathroom
- Dual Sinks
Laundry
- Laundry Room
- Sink Near Laundry
Basement
- Basement Fills Entire Space Under The House
- Fireplace in Basement
Schools
- Countryside Elementary School
- Barrington Middle School-Prairie
- Barrington High School
Utilities
- Forced Air Heating and Cooling System
- Heating System Uses Natural Gas
- Well
- Septic Tank
Community Details
- Shady Hill Subdivision
Listing and Financial Details
- Homeowner Tax Exemptions
Map
Home Values in the Area
Average Home Value in this Area
Tax History
| Year | Tax Paid | Tax Assessment Tax Assessment Total Assessment is a certain percentage of the fair market value that is determined by local assessors to be the total taxable value of land and additions on the property. | Land | Improvement |
|---|---|---|---|---|
| 2024 | $5,769 | $96,785 | $41,056 | $55,729 |
| 2023 | $4,355 | $91,740 | $38,916 | $52,824 |
| 2022 | $4,355 | $69,657 | $44,026 | $25,631 |
| 2021 | $4,283 | $68,472 | $43,277 | $25,195 |
| 2020 | $4,167 | $68,260 | $43,143 | $25,117 |
| 2019 | $5,596 | $90,760 | $42,005 | $48,755 |
| 2018 | $4,342 | $73,757 | $33,748 | $40,009 |
| 2017 | $4,292 | $72,275 | $33,070 | $39,205 |
| 2016 | $4,187 | $69,549 | $31,823 | $37,726 |
| 2015 | $3,959 | $65,231 | $29,847 | $35,384 |
| 2014 | $5,014 | $77,863 | $34,796 | $43,067 |
| 2012 | $4,863 | $79,201 | $35,394 | $43,807 |
Property History
| Date | Event | Price | List to Sale | Price per Sq Ft | Prior Sale |
|---|---|---|---|---|---|
| 11/17/2025 11/17/25 | For Sale | $400,000 | 0.0% | $195 / Sq Ft | |
| 09/23/2025 09/23/25 | Price Changed | $400,000 | +17.6% | $195 / Sq Ft | |
| 09/20/2024 09/20/24 | Sold | $340,000 | -2.9% | $166 / Sq Ft | View Prior Sale |
| 08/21/2024 08/21/24 | Pending | -- | -- | -- | |
| 08/16/2024 08/16/24 | For Sale | $350,000 | -- | $171 / Sq Ft |
Purchase History
| Date | Type | Sale Price | Title Company |
|---|---|---|---|
| Warranty Deed | $340,000 | None Listed On Document | |
| Sheriffs Deed | $205,000 | None Listed On Document | |
| Interfamily Deed Transfer | -- | -- | |
| Interfamily Deed Transfer | -- | -- |
Mortgage History
| Date | Status | Loan Amount | Loan Type |
|---|---|---|---|
| Open | $306,000 | New Conventional | |
| Previous Owner | $150,000 | No Value Available |
Source: Midwest Real Estate Data (MRED)
MLS Number: 12478474
APN: 13-16-300-008
- 28442 W Main St
- 28629 W Ravine Dr
- 23433 N Summit Dr
- 23490 N Spring Dr
- Lot 1 N Owl Ct
- 28876 W Pioneer Grove Rd
- 9209 Jasmine Way
- 1034 Heather Ct
- 23277 Enclave Ln
- 71 Flint Dr
- 911 Johnson St
- 28740 W Bloners Dr
- 24211 N Riverside Dr
- 806 Norge Pkwy
- 5 Jacqueline Ln
- 6 Jacqueline Ln
- 599 Plum Tree Rd
- 0000 Newbold Rd
- 14 W Surrey Ln
- 361 Ridge Rd
- 205 Trillium Dr
- 1003 N Rd Unit ID1305993P
- 504 Old Hunt Rd
- 755 Golf Ln Unit 755
- 2123 Hillside Terrace Unit 2
- 827 Shoreline Rd Unit B
- 26900 W Taylor St
- 101 Devonshire Rd Unit 1
- 101 Devonshire Rd
- 439 W Margaret Terrace
- 21301 N Woodland Ave
- 9704 Captains Dr
- 401 Haber Rd
- 26895 N Bernice St
- 620 N Hough St Unit B
- 401 Haber Rd Unit 210
- 1137 Amber Dr
- 1028 Aspen Ct
- 520 Shorely Dr Unit 201
- 114 Harrison St
