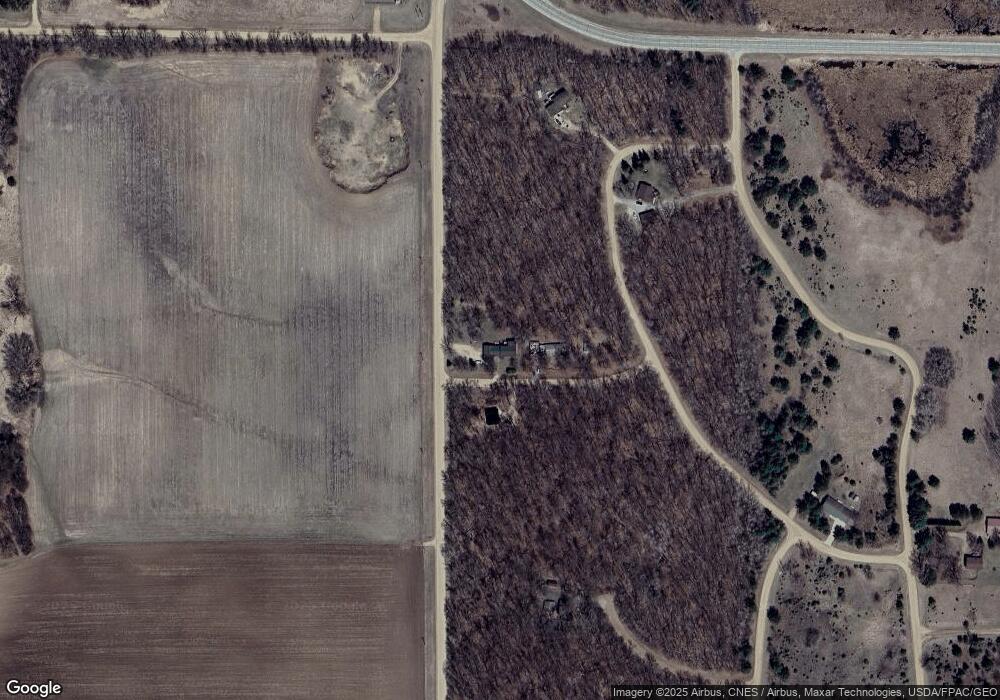28528 Pebble Dr Browerville, MN 56438
Estimated Value: $210,000 - $342,000
5
Beds
2
Baths
2,646
Sq Ft
$100/Sq Ft
Est. Value
About This Home
This home is located at 28528 Pebble Dr, Browerville, MN 56438 and is currently estimated at $264,667, approximately $100 per square foot. 28528 Pebble Dr is a home located in Todd County with nearby schools including Staples Motley Senior High School.
Ownership History
Date
Name
Owned For
Owner Type
Purchase Details
Closed on
Oct 9, 2015
Sold by
Carol A Spearman Trust
Bought by
Elke Steven J and Kasper Kristine G
Current Estimated Value
Home Financials for this Owner
Home Financials are based on the most recent Mortgage that was taken out on this home.
Original Mortgage
$118,251
Outstanding Balance
$93,039
Interest Rate
3.88%
Mortgage Type
New Conventional
Estimated Equity
$171,628
Purchase Details
Closed on
Aug 27, 2013
Sold by
Houser Millard L and Houser Dawn M
Bought by
Joiner Rowland and Spearman Carol
Purchase Details
Closed on
Oct 14, 2009
Sold by
Joiner Rowland and Spearman Carol
Bought by
Houser Millard L and Houser Dawn M
Purchase Details
Closed on
Jul 15, 2005
Sold by
Tepley Bruce J and Tepley Kathleen J
Bought by
Kocur Jason L
Home Financials for this Owner
Home Financials are based on the most recent Mortgage that was taken out on this home.
Original Mortgage
$11,800
Interest Rate
7%
Mortgage Type
Seller Take Back
Create a Home Valuation Report for This Property
The Home Valuation Report is an in-depth analysis detailing your home's value as well as a comparison with similar homes in the area
Home Values in the Area
Average Home Value in this Area
Purchase History
| Date | Buyer | Sale Price | Title Company |
|---|---|---|---|
| Elke Steven J | -- | Edina Realty Title | |
| Joiner Rowland | -- | None Available | |
| Houser Millard L | $146,510 | None Available | |
| Kocur Jason L | $118,000 | None Available |
Source: Public Records
Mortgage History
| Date | Status | Borrower | Loan Amount |
|---|---|---|---|
| Open | Elke Steven J | $118,251 | |
| Previous Owner | Kocur Jason L | $11,800 |
Source: Public Records
Tax History Compared to Growth
Tax History
| Year | Tax Paid | Tax Assessment Tax Assessment Total Assessment is a certain percentage of the fair market value that is determined by local assessors to be the total taxable value of land and additions on the property. | Land | Improvement |
|---|---|---|---|---|
| 2025 | $2,334 | $266,800 | $22,700 | $244,100 |
| 2024 | $2,338 | $268,300 | $22,700 | $245,600 |
| 2023 | $2,404 | $248,600 | $21,900 | $226,700 |
| 2022 | $2,520 | $233,500 | $21,900 | $211,600 |
| 2021 | $1,762 | $208,900 | $21,900 | $187,000 |
| 2020 | $1,402 | $178,400 | $18,900 | $159,500 |
| 2019 | $1,602 | $144,900 | $18,900 | $126,000 |
| 2018 | $1,304 | $153,800 | $18,900 | $134,900 |
| 2017 | $1,254 | $127,700 | $18,900 | $108,800 |
| 2016 | $1,248 | $124,800 | $18,900 | $105,900 |
| 2015 | $1,420 | $0 | $0 | $0 |
| 2014 | -- | $0 | $0 | $0 |
Source: Public Records
Map
Nearby Homes
- 40889 Penelope Loop
- TBD Penelope Loop
- TBD Partridge Ct
- TBD Pike Ct
- 40161 Paradise Dr
- lot 54 & 55 Pacer Loop
- lot 56 & 57 Pacer Loop
- TBD Overland Dr
- 399xx Oriole Ct
- 39924 Oriole Ct
- 39906 Pine Island Point Dr
- 39xxx Osage Dr
- 0 Osage Dr
- 39817 Osage Dr
- XXX Pinewood Ct
- 39604 Outing Ct
- 40039 County Road 17
- 39561 Outing Ct
- TBD Oak Ct
- 28274 Orb Dr
- 28528 28528 Pebble Dr
- 28560 Pebble Dr
- xxx 285 Ave
- XXX Penelope Loop
- 40876 Penelope Loop
- 40964 285th Ave
- 40881 Penelope Loop
- 28551 Peacock Ct
- 50XXX 285th Ave
- XXX Xxx Penny Dr
- 0 Xxx Penny Dr
- XXXX Penny Dr
- 40788 Penelope Loop
- xxx Partridge Dr
- 28546 County 26
- 28622 Partridge Dr
- 28544 Partridge Dr
- 28610 Partridge Dr
- XXX Penny Dr
- TBD Penny Dr
