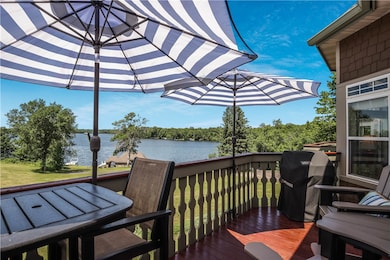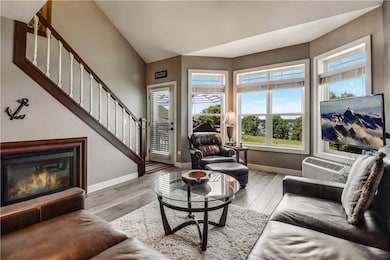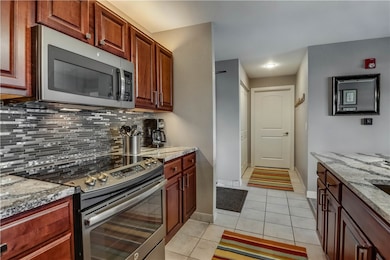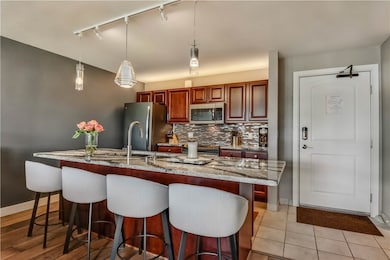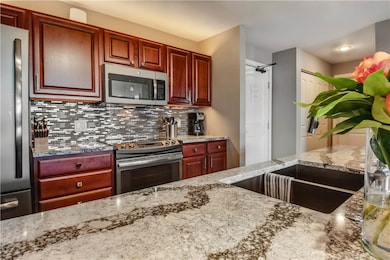
2853 29th Ave Unit 319 Birchwood, WI 54817
Estimated payment $2,797/month
Highlights
- Very Popular Property
- Deck
- Cooling Available
- Lake Front
- 1 Car Detached Garage
- Heat Pump System
About This Home
Beautifully updated 2BR/2BA condo with stunning sunset views over Red Cedar Lake! This Fairways at Tagalong condo blends comfort, style, and year-round Northwoods fun. The open-concept layout features a remodeled kitchen with a gorgeous quartz island, tiled bathrooms, new flooring, a cozy fireplace, and a private deck with incredible lake views, ideal for relaxing or entertaining. Located in Birchwood, the Bluegill Capital of Wisconsin, with nearby dining, shopping, and events. Enjoy 2,700+ acres of water on the Red Cedar Chain, plus direct access to Tagalong Golf Course and nearby ATV, snowmobile, and hiking trails. This unit also features a coveted garage space, which is hard to come by in this development, providing added storage and convenience. Ownership includes access to the indoor pool, hot tub, and fitness room. Whether you're looking for a full-time home, weekend escape, or vacation rental opportunity. This one truly checks all the boxes!
Listing Agent
Edina Realty, Inc. - Hayward Brokerage Phone: 715-634-2900 License #48252-90 Listed on: 07/23/2025
Home Details
Home Type
- Single Family
Est. Annual Taxes
- $2,264
Year Built
- Built in 2004
Lot Details
- Lake Front
- Zoning described as Shoreline
HOA Fees
- $510 Monthly HOA Fees
Parking
- 1 Car Detached Garage
- Garage Door Opener
- Driveway
Home Design
- Poured Concrete
Interior Spaces
- 1,356 Sq Ft Home
- 1.5-Story Property
- Gas Log Fireplace
- Lake Views
Kitchen
- Oven
- Range
- Microwave
- Dishwasher
Bedrooms and Bathrooms
- 2 Bedrooms
- 2 Full Bathrooms
Laundry
- Dryer
- Washer
Outdoor Features
- Deck
Utilities
- Cooling Available
- Heat Pump System
- Drilled Well
- Electric Water Heater
Listing and Financial Details
- Assessor Parcel Number 010-4126-44-000
Map
Home Values in the Area
Average Home Value in this Area
Property History
| Date | Event | Price | Change | Sq Ft Price |
|---|---|---|---|---|
| 07/23/2025 07/23/25 | For Sale | $339,000 | -10.6% | $250 / Sq Ft |
| 07/23/2025 07/23/25 | For Sale | $379,000 | -- | $279 / Sq Ft |
Similar Homes in Birchwood, WI
Source: Northwestern Wisconsin Multiple Listing Service
MLS Number: 1593756
- 2856 29th Ave Unit 110
- 2873 28 3 4 St
- 2855 28 11 16 St
- 2870 29 7 16 Ave
- 2845 28 11 16 St
- 2931 Eden Ave
- 0 28 7 16 - 28 9 16 St
- 2826 28 7 16 St
- Lot 7 28 5 16 Ave
- 2975 28 1 2 St
- 2964 28 7 8 St
- Lot #96 Woods Ave
- LOT #100 Woods Ave
- LOT #99 Woods Ave
- 2874 29 1 2 - 29 7 8 Ave
- 2978 28 1 8 St
- 2977 27 7 8 St
- 2799 East Island (No 27th St
- 0 Stout Ave
- Lot 57 29 15 16 Avenue Moccasin Way

