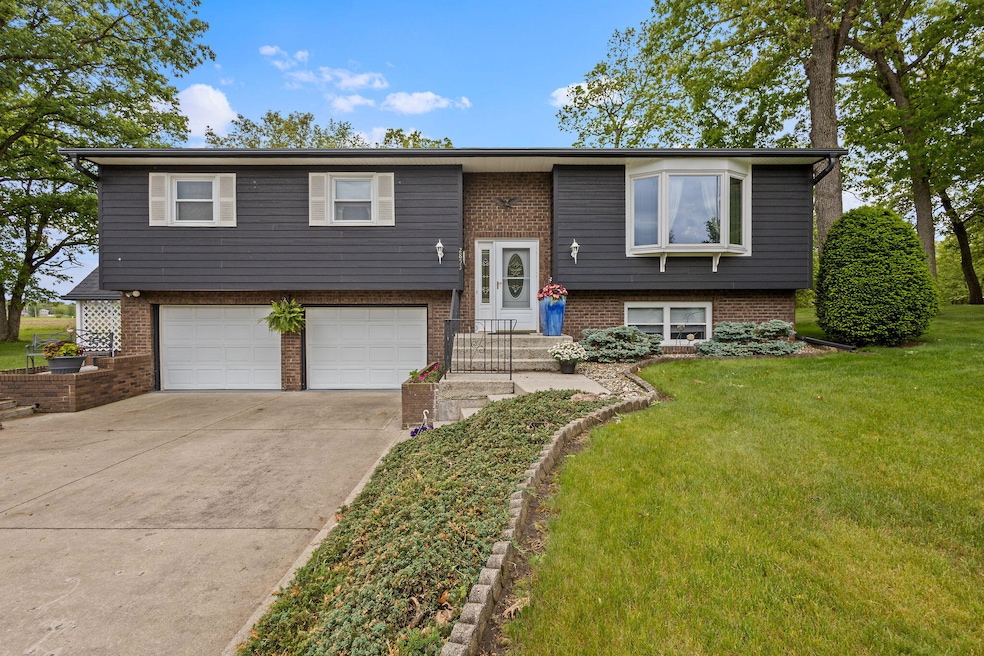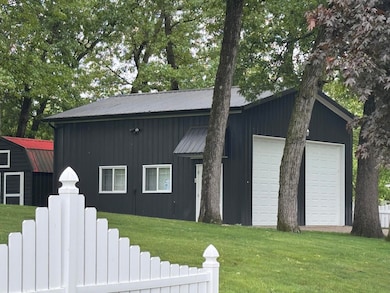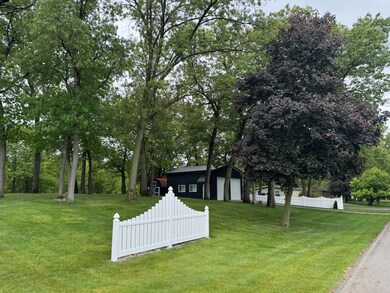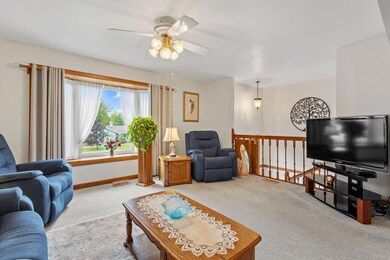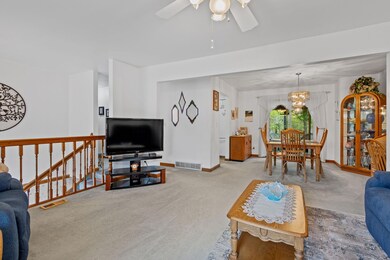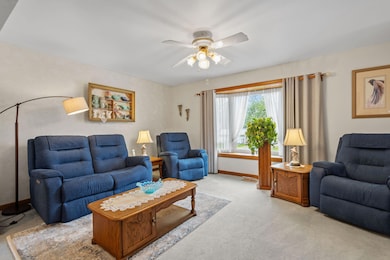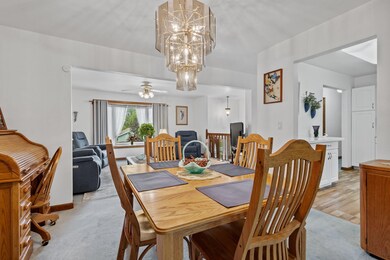
2853 E 1053 N Demotte, IN 46310
Roselawn NeighborhoodEstimated payment $2,118/month
Highlights
- No HOA
- Porch
- Living Room
- 4 Car Garage
- Screened Patio
- Fireplace in Basement
About This Home
Absolutely Immaculate! This home is situated on 2 lots & has been well cared for and updated along the way... all you need to do is move in! From the LP smart siding & the newer roof to the Generac generator and updated HVAC system.. the works been done for you. This split level home offers a living room that has a bay window giving you tons of light and is open to the dining room. This area has access to the elevated screened in porch offering great views of the property. An updated kitchen comes with all appliances & a custom backsplash. 3 bedrooms and a full bath round out the level. The lower level offers a huge rec room with a corner fireplace and an adjoining laundry room. The attached is garage has a work bench and storage cabinets , a heater and is probably the cleanest garage I've ever seen! Need storage? there are (2) nice sized storage sheds for the mowers and tools. Did a mention the 24 x 28 FBI pole barn??? Yep, that's right, heated, cooled, hot and cold water with (2) overhead doors! All of this is located just off of St Rd 55 offering easy access for an I65 or Rte 41 commute!
Home Details
Home Type
- Single Family
Est. Annual Taxes
- $1,852
Year Built
- Built in 1975
Lot Details
- 0.69 Acre Lot
- Additional Parcels
Parking
- 4 Car Garage
- Garage Door Opener
- Off-Street Parking
Home Design
- Brick Foundation
Interior Spaces
- Great Room with Fireplace
- Living Room
- Dining Room
- Fireplace in Basement
Kitchen
- Electric Range
- Microwave
Flooring
- Carpet
- Tile
Bedrooms and Bathrooms
- 3 Bedrooms
- 1 Full Bathroom
Laundry
- Dryer
- Washer
Outdoor Features
- Screened Patio
- Porch
Schools
- Lincoln Elementary School
- North Newton Jr-Sr High Middle School
- North Newton Jr-Sr High School
Utilities
- Forced Air Heating and Cooling System
- Heating System Uses Natural Gas
- Well
Community Details
- No Home Owners Association
- Maple Brook Terrace Subdivision
Listing and Financial Details
- Assessor Parcel Number 560509114057000013
Map
Home Values in the Area
Average Home Value in this Area
Tax History
| Year | Tax Paid | Tax Assessment Tax Assessment Total Assessment is a certain percentage of the fair market value that is determined by local assessors to be the total taxable value of land and additions on the property. | Land | Improvement |
|---|---|---|---|---|
| 2024 | $1,220 | $171,500 | $14,200 | $157,300 |
| 2023 | $1,204 | $163,100 | $14,200 | $148,900 |
| 2022 | $1,306 | $137,200 | $14,200 | $123,000 |
| 2021 | $992 | $116,600 | $12,500 | $104,100 |
| 2020 | $1,266 | $124,200 | $12,500 | $111,700 |
| 2019 | $1,375 | $136,100 | $12,500 | $123,600 |
| 2018 | $1,251 | $128,200 | $12,500 | $115,700 |
| 2017 | $1,285 | $134,000 | $11,100 | $122,900 |
| 2016 | $958 | $110,700 | $11,100 | $99,600 |
| 2014 | $913 | $125,200 | $13,000 | $112,200 |
| 2013 | $913 | $122,900 | $13,000 | $109,900 |
Property History
| Date | Event | Price | Change | Sq Ft Price |
|---|---|---|---|---|
| 05/23/2025 05/23/25 | For Sale | $349,900 | -- | $193 / Sq Ft |
Similar Homes in Demotte, IN
Source: Northwest Indiana Association of REALTORS®
MLS Number: 821327
APN: 56-05-09-114-057.000-013
- 10573 N 274 E
- 10577 N 291 E
- 0 St Road 55
- 10707 N State Road 55
- 11629 N 200 E
- N 408 East
- 4528 E 1047 N
- 10521 N 450 E
- 10342 N 486 E
- 1709 Westwood Dr
- 1117 Island Dr
- 10975 N 506 E
- 5265 E Chamberlain Ct
- 5305 E Chamberlain Ct
- 23706 Tyler St
- Lot 8 E 800 N
- 23550 Tyler St
- 5293 E Honor Ave
- 11444 N 540 E
- 924 Fillmore St
