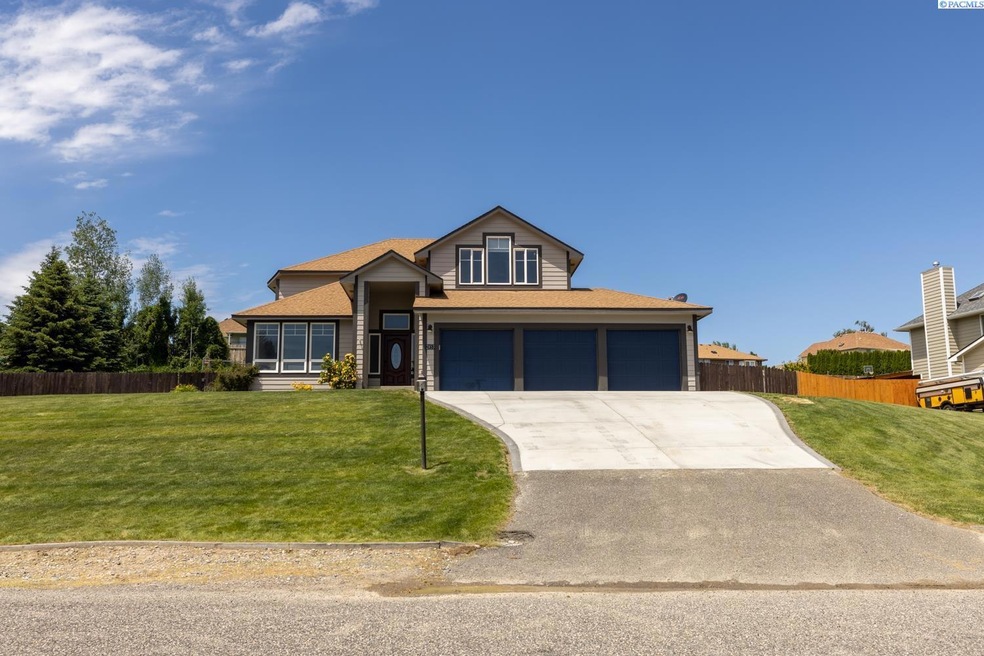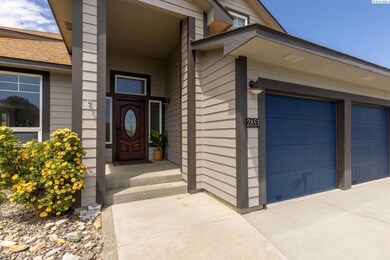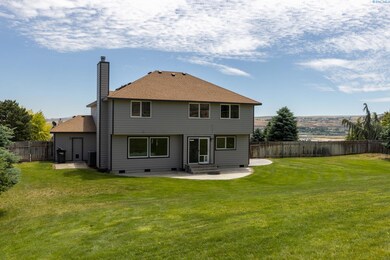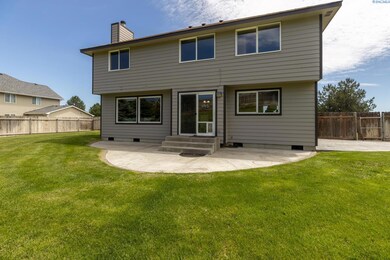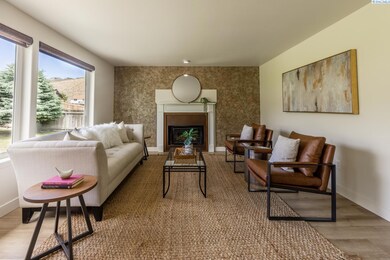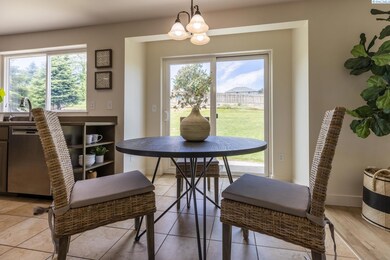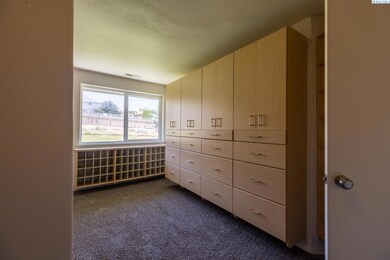
2853 Kyle Rd Kennewick, WA 99338
Estimated Value: $529,000 - $692,000
Highlights
- RV Access or Parking
- Living Room with Fireplace
- Bonus Room
- Cottonwood Elementary School Rated A-
- Vaulted Ceiling
- Formal Dining Room
About This Home
As of August 2022MLS# 262289 Open House Friday July 15th, 3-5pm. Love, Joy, and Peace fills this lovely home and the surrounding acreage up on a beautiful hill. This 2 story home with a view sits on a 0.7 acre lot located in the very desirable Rancho Del Rey neighborhood where you can raise a variety of farm animals, garden until your kitchen is overflowing with fresh produce, and still be a 5 minute drive away from all the amenities offered on Keene Road and Gage Blvd. The 2716 square feet of space is an efficiently designed LaPierre build providing 2 spacious living spaces where your company always feels at home with you as you can cook, share a meal, and live the good life together. Fresh interior paint throughout, brand new LVP flooring and carpet, updated cabinetry modernize this spacious home. The master en-suite was remodeled a couple of years ago with brand new tile flooring and walk-in shower, new vanity, and the walk-in closet of your dreams. Guys, there is even room for you too! Bradford hot water heater and TRANE HVAC system installed in 2017. Three car garage with extended garage bay, open boat parking, and off-street spaces allows space for all of your toys and projects. How about that yard? Cedar fencing encloses the backyard which is equipped with raised garden beds on drip system, a chicken coop currently leased out to a few sassy ducks on a month to month, a stamped concrete patio for soaking up your vitamin D, and space to roam! For your convenience, the home comes with an American Home Shield-Shield Plus Home Warranty and has already been pre-inspected with report and completed repair invoices available.
Last Agent to Sell the Property
Windermere Group One/Tri-Cities License #118333 Listed on: 06/16/2022

Home Details
Home Type
- Single Family
Est. Annual Taxes
- $4,931
Year Built
- Built in 1995
Lot Details
- 0.7 Acre Lot
- Property fronts a county road
- Dog Run
- Fenced
Home Design
- Concrete Foundation
- Wood Frame Construction
- Composition Shingle Roof
- Wood Siding
Interior Spaces
- 2,716 Sq Ft Home
- 2-Story Property
- Vaulted Ceiling
- Self Contained Fireplace Unit Or Insert
- Electric Fireplace
- Double Pane Windows
- Drapes & Rods
- French Doors
- Living Room with Fireplace
- Formal Dining Room
- Bonus Room
- Storage
- Laundry Room
- Crawl Space
- Property Views
Kitchen
- Oven or Range
- Microwave
- Dishwasher
- Kitchen Island
- Disposal
Flooring
- Carpet
- Tile
- Vinyl
Bedrooms and Bathrooms
- 4 Bedrooms
Parking
- 3 Car Garage
- Off-Street Parking
- RV Access or Parking
Eco-Friendly Details
- Drip Irrigation
Outdoor Features
- Open Patio
- Porch
Utilities
- Cooling Available
- Heat Pump System
- Furnace
- Water Heater
- Septic Tank
- Cable TV Available
Ownership History
Purchase Details
Home Financials for this Owner
Home Financials are based on the most recent Mortgage that was taken out on this home.Similar Homes in Kennewick, WA
Home Values in the Area
Average Home Value in this Area
Purchase History
| Date | Buyer | Sale Price | Title Company |
|---|---|---|---|
| Macpherson Andrew | -- | Ticor Title |
Mortgage History
| Date | Status | Borrower | Loan Amount |
|---|---|---|---|
| Open | Macpherson Andrew | $546,250 | |
| Previous Owner | Daniels Jeffrey J | $199,000 | |
| Previous Owner | Daniels Jeffrey J | $96,200 | |
| Previous Owner | Daniels Jeffrey J | $227,800 | |
| Previous Owner | Daniels Jeffrey J | $98,200 | |
| Previous Owner | Daniels Jeffrey J | $103,000 |
Property History
| Date | Event | Price | Change | Sq Ft Price |
|---|---|---|---|---|
| 08/26/2022 08/26/22 | Sold | $575,000 | -2.4% | $212 / Sq Ft |
| 07/24/2022 07/24/22 | Pending | -- | -- | -- |
| 07/01/2022 07/01/22 | Price Changed | $589,000 | -1.3% | $217 / Sq Ft |
| 06/16/2022 06/16/22 | For Sale | $597,000 | -- | $220 / Sq Ft |
Tax History Compared to Growth
Tax History
| Year | Tax Paid | Tax Assessment Tax Assessment Total Assessment is a certain percentage of the fair market value that is determined by local assessors to be the total taxable value of land and additions on the property. | Land | Improvement |
|---|---|---|---|---|
| 2024 | $4,931 | $507,190 | $120,000 | $387,190 |
| 2023 | $4,931 | $548,030 | $120,000 | $428,030 |
| 2022 | $4,250 | $420,130 | $75,000 | $345,130 |
| 2021 | $3,893 | $389,680 | $75,000 | $314,680 |
| 2020 | $3,929 | $349,080 | $75,000 | $274,080 |
| 2019 | $3,466 | $338,930 | $75,000 | $263,930 |
| 2018 | $3,755 | $308,470 | $75,000 | $233,470 |
| 2017 | $3,061 | $278,020 | $75,000 | $203,020 |
| 2016 | $3,103 | $245,230 | $42,000 | $203,230 |
| 2015 | $3,227 | $245,230 | $42,000 | $203,230 |
| 2014 | -- | $252,670 | $42,000 | $210,670 |
| 2013 | -- | $252,670 | $42,000 | $210,670 |
Agents Affiliated with this Home
-
Gavin Vargas

Seller's Agent in 2022
Gavin Vargas
Windermere Group One/Tri-Cities
(509) 420-3999
203 Total Sales
-
Alex Burden

Buyer's Agent in 2022
Alex Burden
Kenmore
(509) 438-7414
161 Total Sales
Map
Source: Pacific Regional MLS
MLS Number: 262289
APN: 102882040000006
- 2853 Kyle Rd
- 2837 Kyle Rd
- 2857 Kyle Rd
- 2850 Kyle Rd
- 213 Sarah Rd
- 2844 Kyle Rd
- 2858 Kyle Rd
- 2803 Sarah Ct
- 219 Sarah Rd
- 225 Sarah Rd
- 2731 Kyle Rd
- 214 Rachel Rd
- 207 Sarah Rd
- 2736 Kyle Rd
- 2804 Sarah Ct
- 210 Rachel Rd
- 2725 Kyle Rd Unit UPDATED KITCHEN AND
- 2725 Kyle Rd Unit 4 Bedrooms + Bonus
- 2725 Kyle Rd
- 220 Rachel Rd
