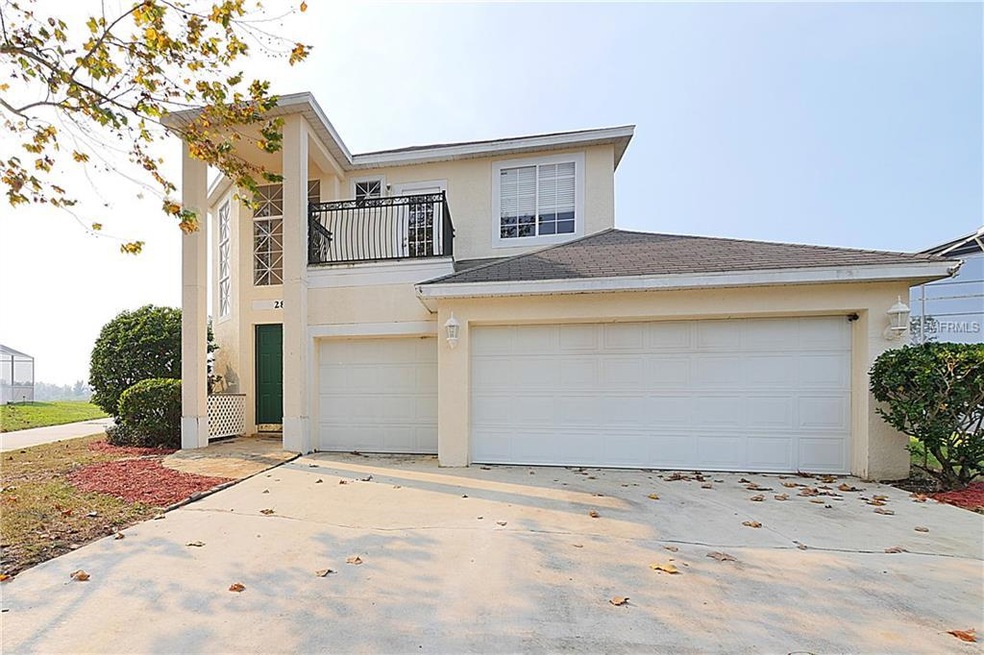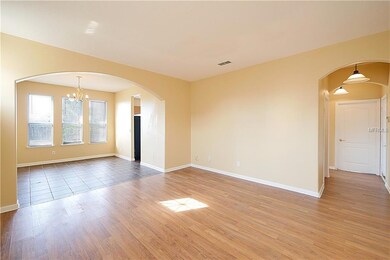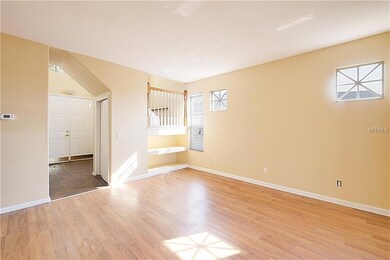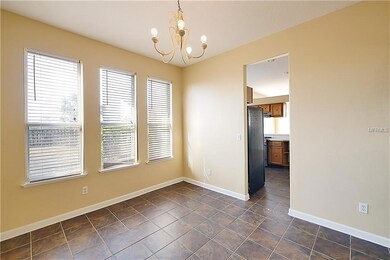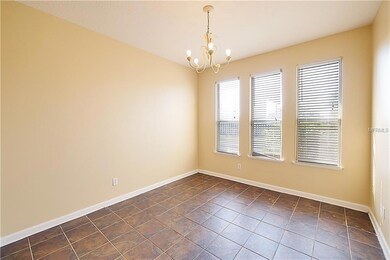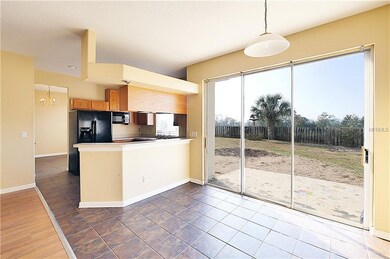
2853 Mayflower Loop Clermont, FL 34714
Weston Hills NeighborhoodHighlights
- Gated Community
- Separate Formal Living Room
- Tennis Courts
- Contemporary Architecture
- Community Pool
- Formal Dining Room
About This Home
As of April 2017Priced $20k BELOW Market Value! This contemporary style home in the popular Weston Hills Community NEEDS TLC, but the right buyer could make this their dream home. It features 4-bedrooms/2.5-Baths with 2,611 sq. ft. a 3-car garage, extra wide driveway, oversize lot, and no rear neighbors. You will love the feel of the floor plan which features formal living and dining rooms as well as a spacious family room. The kitchen is near the formal dining room and has a window overlooking the back yard and conservation view. Some appliances including a refrigerator, microwave, stainless steel gas range, and 1-year old Carrier Comfort AC convey in the sale of the home. A nearby casual dining nook gives you more room for dining. All bedrooms are located upstairs and one bedroom has a walk-out balcony. The master suite is spacious, and the adjoining master bath features dual vanities, a garden tub, and a walk-in shower. You will love living in the gated community of Weston Hills. There are fantastic community features such as a kiddie splash pool, playground, recreation building, tennis, soccer, and a basketball court. Enjoy being in a prime location, just a quick trip to major theme parks and fantastic shopping and dining.
Last Agent to Sell the Property
KELLER WILLIAMS ELITE PARTNERS III REALTY Brokerage Phone: 321-527-5111 License #3039546 Listed on: 01/06/2017

Home Details
Home Type
- Single Family
Est. Annual Taxes
- $3,072
Year Built
- Built in 2000
Lot Details
- 9,607 Sq Ft Lot
- Fenced
HOA Fees
- $89 Monthly HOA Fees
Parking
- 3 Car Attached Garage
Home Design
- Contemporary Architecture
- Bi-Level Home
- Slab Foundation
- Shingle Roof
- Block Exterior
- Stucco
Interior Spaces
- 2,611 Sq Ft Home
- Ceiling Fan
- Family Room Off Kitchen
- Separate Formal Living Room
- Formal Dining Room
- Inside Utility
- Laundry in unit
Kitchen
- Range
- Microwave
- Dishwasher
Flooring
- Carpet
- Laminate
- Ceramic Tile
Bedrooms and Bathrooms
- 4 Bedrooms
Outdoor Features
- Balcony
Utilities
- Central Heating and Cooling System
- Cable TV Available
Listing and Financial Details
- Visit Down Payment Resource Website
- Tax Lot 279
- Assessor Parcel Number 22-24-26-230500027900
Community Details
Overview
- 000 000 0000 Association
- Weston Hills Sub Subdivision
- The community has rules related to deed restrictions
Recreation
- Tennis Courts
- Recreation Facilities
- Community Playground
- Community Pool
Security
- Gated Community
Ownership History
Purchase Details
Purchase Details
Home Financials for this Owner
Home Financials are based on the most recent Mortgage that was taken out on this home.Purchase Details
Home Financials for this Owner
Home Financials are based on the most recent Mortgage that was taken out on this home.Purchase Details
Home Financials for this Owner
Home Financials are based on the most recent Mortgage that was taken out on this home.Purchase Details
Home Financials for this Owner
Home Financials are based on the most recent Mortgage that was taken out on this home.Similar Homes in Clermont, FL
Home Values in the Area
Average Home Value in this Area
Purchase History
| Date | Type | Sale Price | Title Company |
|---|---|---|---|
| Warranty Deed | $100 | None Listed On Document | |
| Warranty Deed | $210,300 | Attorney | |
| Warranty Deed | $176,000 | Gss Title Llc | |
| Warranty Deed | $228,600 | -- | |
| Deed | $170,700 | -- |
Mortgage History
| Date | Status | Loan Amount | Loan Type |
|---|---|---|---|
| Previous Owner | $212,333 | New Conventional | |
| Previous Owner | $132,000 | New Conventional | |
| Previous Owner | $280,000 | Unknown | |
| Previous Owner | $35,000 | Fannie Mae Freddie Mac | |
| Previous Owner | $261,000 | Fannie Mae Freddie Mac | |
| Previous Owner | $153,561 | No Value Available |
Property History
| Date | Event | Price | Change | Sq Ft Price |
|---|---|---|---|---|
| 07/02/2017 07/02/17 | Off Market | $210,210 | -- | -- |
| 04/03/2017 04/03/17 | Sold | $210,210 | -8.6% | $81 / Sq Ft |
| 02/14/2017 02/14/17 | Pending | -- | -- | -- |
| 01/06/2017 01/06/17 | For Sale | $229,900 | +30.6% | $88 / Sq Ft |
| 08/29/2014 08/29/14 | Sold | $176,000 | +13.5% | $67 / Sq Ft |
| 01/20/2014 01/20/14 | Pending | -- | -- | -- |
| 01/14/2014 01/14/14 | Price Changed | $155,000 | 0.0% | $59 / Sq Ft |
| 01/14/2014 01/14/14 | For Sale | $155,000 | +3.4% | $59 / Sq Ft |
| 04/19/2013 04/19/13 | Pending | -- | -- | -- |
| 04/15/2013 04/15/13 | For Sale | $149,900 | -- | $57 / Sq Ft |
Tax History Compared to Growth
Tax History
| Year | Tax Paid | Tax Assessment Tax Assessment Total Assessment is a certain percentage of the fair market value that is determined by local assessors to be the total taxable value of land and additions on the property. | Land | Improvement |
|---|---|---|---|---|
| 2025 | $3,432 | $269,270 | -- | -- |
| 2024 | $3,432 | $269,270 | -- | -- |
| 2023 | $3,432 | $253,820 | $0 | $0 |
| 2022 | $3,195 | $246,430 | $0 | $0 |
| 2021 | $3,177 | $239,252 | $0 | $0 |
| 2020 | $3,162 | $235,949 | $0 | $0 |
| 2019 | $3,239 | $230,645 | $0 | $0 |
| 2018 | $3,104 | $226,345 | $0 | $0 |
| 2017 | $3,218 | $196,695 | $0 | $0 |
| 2016 | $3,073 | $182,395 | $0 | $0 |
| 2015 | $3,016 | $172,099 | $0 | $0 |
| 2014 | $1,954 | $140,183 | $0 | $0 |
Agents Affiliated with this Home
-
Brandie Mathison-Klein

Seller's Agent in 2017
Brandie Mathison-Klein
KELLER WILLIAMS ELITE PARTNERS III REALTY
(352) 432-3200
3 in this area
704 Total Sales
-
Thomas Belsky

Buyer's Agent in 2017
Thomas Belsky
CENTURY 21 CARIOTI
(407) 744-4301
74 Total Sales
-
Ronald Lawson, Jr

Seller's Agent in 2014
Ronald Lawson, Jr
WATSON REALTY CORP., REALTORS
(407) 223-6876
28 Total Sales
Map
Source: Stellar MLS
MLS Number: G4836759
APN: 22-24-26-2305-000-27900
- 2913 Wilshire Rd
- 15519 Bay Vista Dr
- 15442 Markham Dr
- 15509 Markham Dr
- 15309 Markham Dr
- 15746 Autumn Glen Ave
- 3131 Effingham Dr
- 15804 Autumn Glen Ave
- 15832 Autumn Glen Ave
- 3125 Samosa Hill Cir
- 3016 Samosa Hill Cir
- 2304 Clementine Trail
- 3128 Ibis Hill St
- 2303 Clementine Trail
- 16014 Hawk Hill St
- 2236 Dancy Trail
- 15639 Greater Groves Blvd
- 3310 Osprey Hill St
- 15842 Robin Hill Loop
- 2204 Clementine Trail
