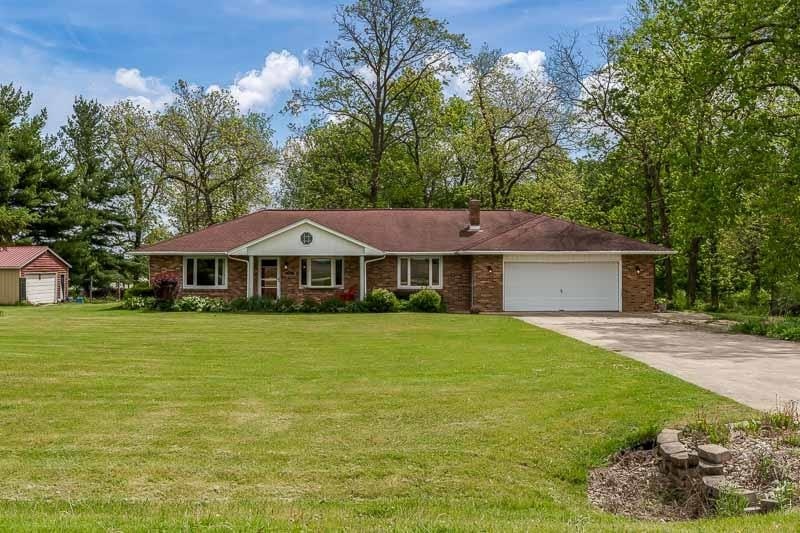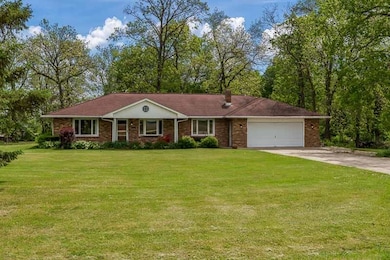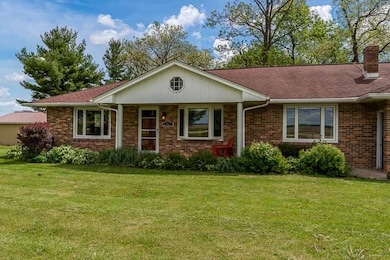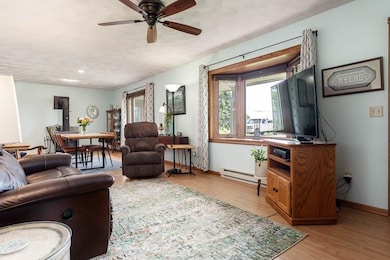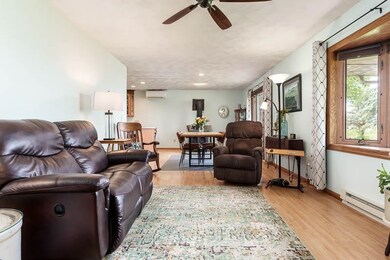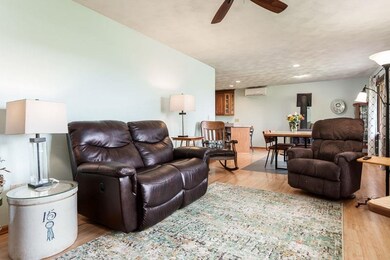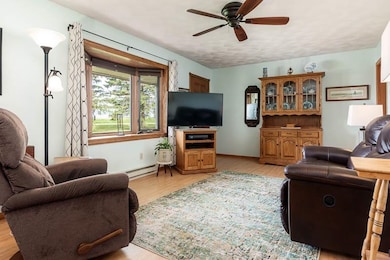
2853 N Farwell Bridge Rd Rock City, IL 61070
Estimated payment $2,819/month
Highlights
- 10.18 Acre Lot
- Deck
- Ranch Style House
- Countryside Views
- Wooded Lot
- Brick or Stone Mason
About This Home
Nature Lover’s Paradise on 10 (MOL) Heavily Wooded Acres! Quality built 1,702 sq ft brick ranch nestled among mature trees and natural beauty. This 3 bedroom, 2.5 bath home zoned agricultural, offers the perfect escape for those seeking space and serenity. Enter a thoughtfully designed open floor plan where the main level mostly features solid surface flooring. The spacious living and dining rooms flow effortlessly into a well-appointed kitchen complete with a breakfast bar, staggered cabinetry with pullouts, and recessed lighting. Adjacent is a stunning 15-year-old family room addition showcasing walls of windows, a soaring 11-foot peaked ceiling, and breathtaking views of the surrounding woods—truly bringing the outdoors in. The primary bedroom includes a private ensuite bath, while two additional generously sized bedrooms offer comfort and flexibility. Additional main floor highlights include a full guest bath, convenient laundry area, and half bath. The lower level provides even more space with a rec room, a cozy gathering room, and ample storage options. A 23x23 outbuilding adds practicality for hobbyists, storage, or outdoor enthusiasts. Located in the highly desirable Pecatonica school district. Heat and Air: 3 bedroom radiant heat, 2 Mitsubishi heat and air kitchen, living room, dining room baseboard and Mitsubishi heat and air family room baseboard and Mitsubishi heat and air. Seeing is Believing!
Home Details
Home Type
- Single Family
Est. Annual Taxes
- $6,977
Year Built
- Built in 1978
Lot Details
- 10.18 Acre Lot
- Wooded Lot
Home Design
- Ranch Style House
- Brick or Stone Mason
- Shingle Roof
Interior Spaces
- 1,702 Sq Ft Home
- Ceiling Fan
- Countryside Views
Kitchen
- Electric Range
- Stove
- Microwave
- Dishwasher
Bedrooms and Bathrooms
- 3 Bedrooms
Laundry
- Laundry on main level
- Dryer
- Washer
Finished Basement
- Basement Fills Entire Space Under The House
- Sump Pump
Parking
- 2 Car Garage
- Tandem Parking
- Garage Door Opener
- Driveway
Outdoor Features
- Deck
- Storage Shed
- Outbuilding
Schools
- Pecatonica Elementary School
- Pecatonica Comm Middle School
- Pecatonica High School
Utilities
- Cooling System Mounted In Outer Wall Opening
- Heating Available
- Well
- Electric Water Heater
- Water Softener
- Septic System
Map
Home Values in the Area
Average Home Value in this Area
Tax History
| Year | Tax Paid | Tax Assessment Tax Assessment Total Assessment is a certain percentage of the fair market value that is determined by local assessors to be the total taxable value of land and additions on the property. | Land | Improvement |
|---|---|---|---|---|
| 2023 | $6,499 | $88,558 | $24,656 | $63,902 |
| 2022 | $5,875 | $74,380 | $22,955 | $51,425 |
| 2021 | $5,496 | $72,305 | $22,315 | $49,990 |
| 2020 | $5,877 | $72,305 | $22,315 | $49,990 |
| 2019 | $6,958 | $70,887 | $21,877 | $49,010 |
| 2018 | $6,815 | $68,989 | $21,291 | $47,698 |
| 2017 | $6,649 | $67,600 | $21,291 | $46,309 |
| 2016 | $6,622 | $67,600 | $21,291 | $46,309 |
| 2015 | $6,540 | $67,097 | $21,133 | $45,964 |
| 2013 | $6,659 | $72,150 | $19,880 | $52,270 |
Property History
| Date | Event | Price | Change | Sq Ft Price |
|---|---|---|---|---|
| 05/23/2025 05/23/25 | For Sale | $399,900 | -- | $235 / Sq Ft |
Similar Home in Rock City, IL
Source: NorthWest Illinois Alliance of REALTORS®
MLS Number: 202502707
APN: 06-15-14-200-005
- 9836 E Maize Rd
- 963 N River Rd
- 9104 E Weber Rd
- 522 Division St
- 426 Reed St
- 211 Washington St
- 4XX W 11th St
- 520 Main St
- 108 Washington St
- 24xx Jackson St
- 15XXX Doty Rd
- 16524 Grove Creek Cir
- 113 Stony Knoll Dr
- 303 N Stanton St
- 617 N Stanton St
- 5604 U S 20
- 207 E Davis St
- 14481 Berglund Rd
- 3974 E Cedarville Rd
- 2077 S Browns Mill Rd
