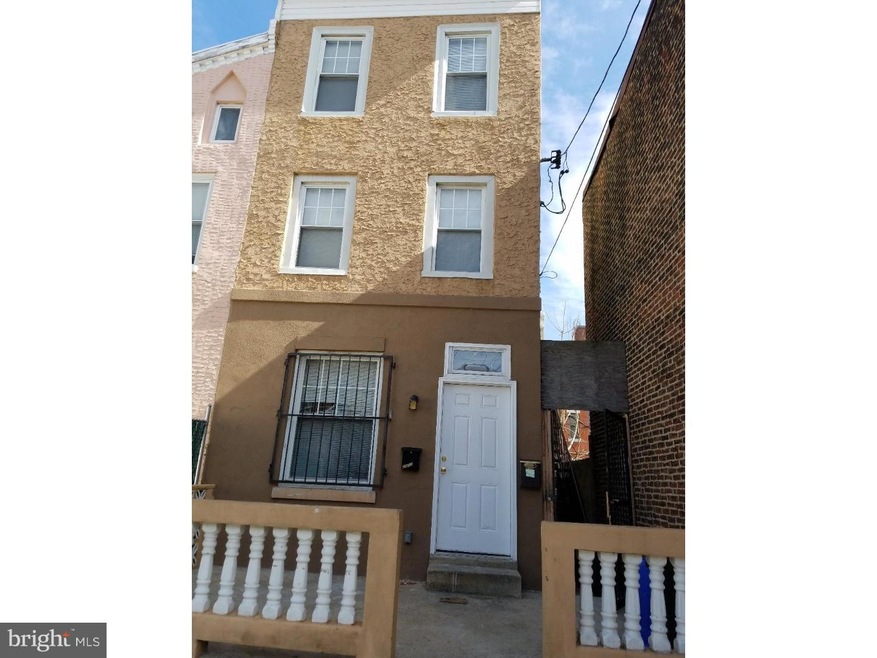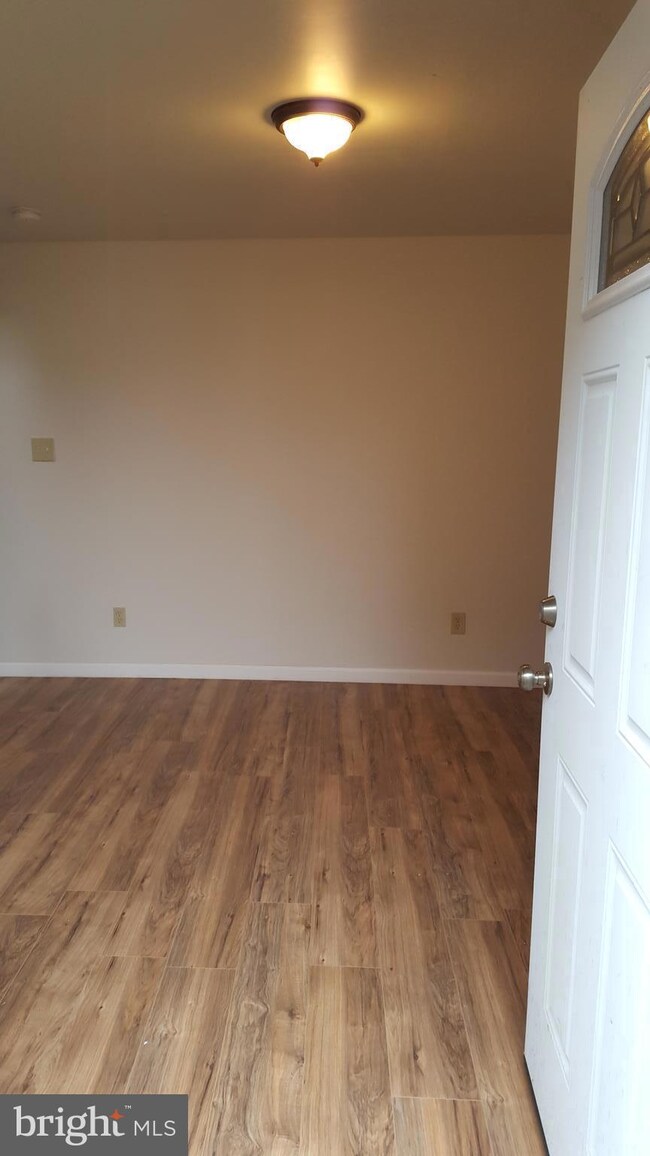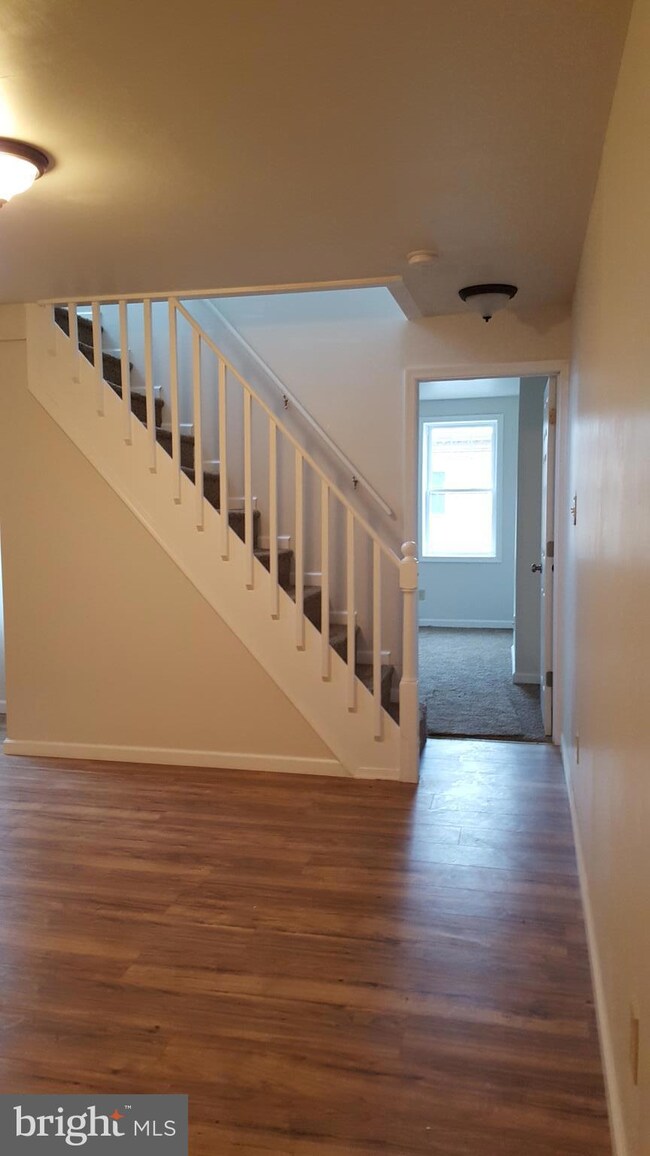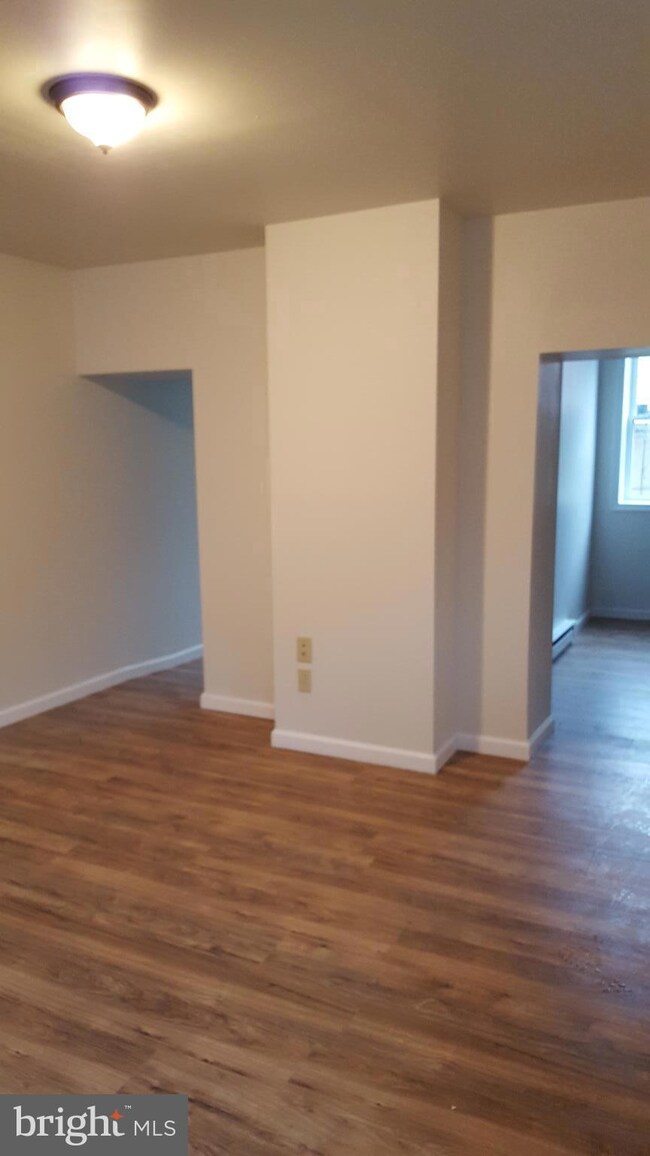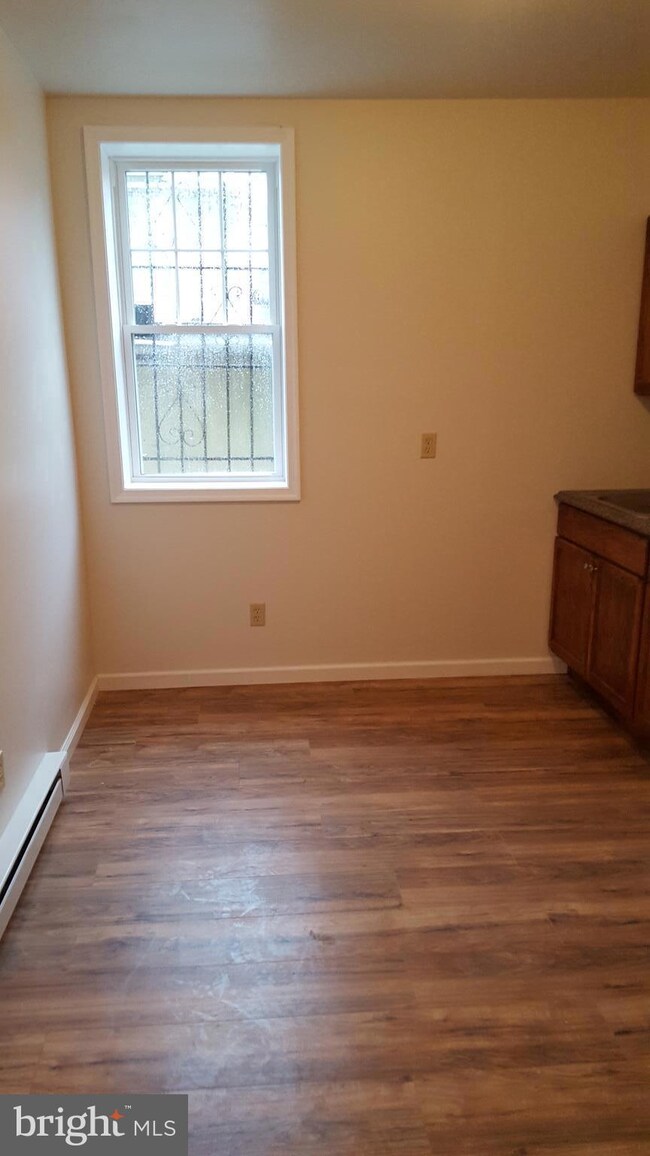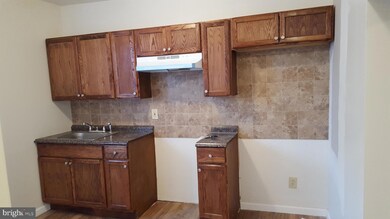2853 N Mascher St Unit 2ND & 3RD FL Philadelphia, PA 19133
McGuire Neighborhood
3
Beds
1
Bath
1,500
Sq Ft
1,500
Sq Ft Lot
Highlights
- Straight Thru Architecture
- Living Room
- Electric Baseboard Heater
- No HOA
- En-Suite Primary Bedroom
- 4-minute walk to Mascher Park
About This Home
This is a 2nd & 3rd fl, 3 bedroom apt. Washer/dryer hookups, freshly painted apartment, Utilities are all electric. Ready for immediate move in. Deposit consists of 1st month rent, last month rent and security deposit.
Townhouse Details
Home Type
- Townhome
Year Built
- Built in 1935
Lot Details
- 1,500 Sq Ft Lot
- Lot Dimensions are 16x53
Parking
- On-Street Parking
Home Design
- Semi-Detached or Twin Home
- Straight Thru Architecture
- Stucco
Interior Spaces
- 1,500 Sq Ft Home
- Property has 2 Levels
- Living Room
Kitchen
- Electric Oven or Range
- Range Hood
Bedrooms and Bathrooms
- 3 Main Level Bedrooms
- En-Suite Primary Bedroom
- 1 Full Bathroom
Laundry
- Laundry in unit
- Electric Dryer
- Washer
Utilities
- Electric Baseboard Heater
- Natural Gas Water Heater
Listing and Financial Details
- Residential Lease
- Security Deposit $1,550
- Requires 2 Months of Rent Paid Up Front
- Tenant pays for electricity, heat, gas, snow removal, trash removal, cable TV, appliances/equipment - some, common area maintenance, cooking fuel, exterior maintenance, insurance, janitorial service, light bulbs/filters/fuses/alarm care, minor interior maintenance, pest control
- No Smoking Allowed
- 6-Month Min and 12-Month Max Lease Term
- Available 7/4/25
- $50 Application Fee
- Assessor Parcel Number 071099800
Community Details
Overview
- No Home Owners Association
- Philadelphia Subdivision
Pet Policy
- No Pets Allowed
Map
Source: Bright MLS
MLS Number: PAPH2509216
Nearby Homes
- 2901 N Waterloo St
- 2909 N Mascher St
- 2919 N Mascher St
- 2838 N Mutter St
- 2827 N Howard St
- 2911 N Howard St
- 2932 N Mascher St
- 2844 N Hancock St
- 2814 N Mutter St
- 2908 N Hancock St
- 2938 N Mascher St
- 2924 N Hope St
- 2825 N Hope St
- 2806 Mutter St
- 2851 N Palethorp St
- 189 W Cambria St
- 2936 N Mutter St
- 2907 N Palethorp St
- 2811 Hope St
- 2863 N Front St
