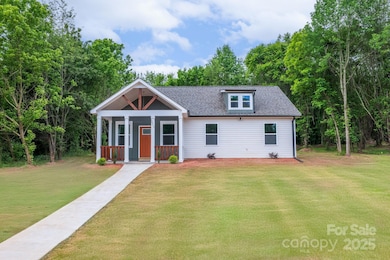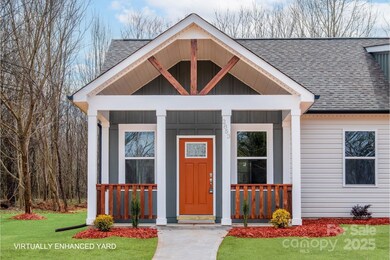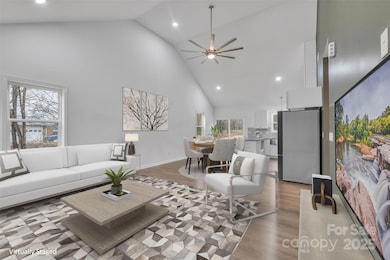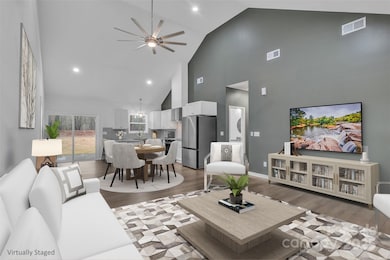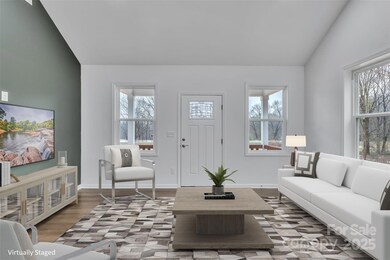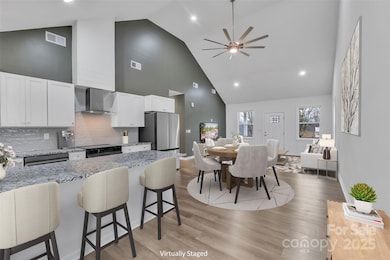
2853 W Zion Church Rd Shelby, NC 28150
Highlights
- New Construction
- Front Porch
- Breakfast Bar
- Open Floorplan
- Walk-In Closet
- Patio
About This Home
As of July 2025Enjoy the serenity of the country & large tracts of land as you drive home to this stunning new construction ranch on .51 acre lot w/ No HOA in a beautiful rural setting! Enter the open flr plan w/ spacious living rm boasting cathedral ceiling, oversized fan, LVP flrs & lots of windows. The gorgeous kitchen features soft close cabinets, granite ctrs, stainless appls, breakfast bar, hood & dining area great for daily living or entertaining! Relax in the amazing primary suite w/ tray ceiling, walk-in closet, LVP flrs & luxury bath showcasing a large tile & glass surround shower w/ rainfall fixture, tile flrs, dble vanity w/ granite ctrs & farmhouse lighting. There are 2 add'l bedrooms & hall bath w/ tile surround shower, granite ctr & tile flrs. Enjoy gatherings on the back patio! You will be impressed w/ the upgrades & modern touches for the price! 10-yr Structural Warranty! Approx 4 miles to new 74 bypass, 8 miles to Gardner Webb Univ, 9 miles to uptown Shelby & pay only COUNTY taxes!
Last Agent to Sell the Property
EXP Realty LLC Brokerage Email: shellyjonesre@gmail.com License #156344 Listed on: 02/21/2025

Home Details
Home Type
- Single Family
Est. Annual Taxes
- $76
Year Built
- Built in 2025 | New Construction
Lot Details
- Lot Dimensions are 105x213.38x105x211.92
- Level Lot
Parking
- Driveway
Home Design
- Slab Foundation
- Vinyl Siding
Interior Spaces
- 1-Story Property
- Open Floorplan
- Insulated Windows
- Laundry closet
Kitchen
- Breakfast Bar
- Electric Range
- Range Hood
- Dishwasher
- Disposal
Flooring
- Tile
- Vinyl
Bedrooms and Bathrooms
- 3 Main Level Bedrooms
- Walk-In Closet
- 2 Full Bathrooms
Outdoor Features
- Patio
- Front Porch
Schools
- Union Elementary School
- Burns Middle School
- Burns High School
Utilities
- Central Air
- Heat Pump System
- Electric Water Heater
- Septic Tank
Listing and Financial Details
- Assessor Parcel Number 54258
Ownership History
Purchase Details
Home Financials for this Owner
Home Financials are based on the most recent Mortgage that was taken out on this home.Purchase Details
Home Financials for this Owner
Home Financials are based on the most recent Mortgage that was taken out on this home.Purchase Details
Similar Homes in Shelby, NC
Home Values in the Area
Average Home Value in this Area
Purchase History
| Date | Type | Sale Price | Title Company |
|---|---|---|---|
| Warranty Deed | $280,000 | None Listed On Document | |
| Warranty Deed | $280,000 | None Listed On Document | |
| Warranty Deed | $30,000 | None Listed On Document | |
| Warranty Deed | -- | None Available |
Mortgage History
| Date | Status | Loan Amount | Loan Type |
|---|---|---|---|
| Open | $271,000 | New Conventional | |
| Closed | $271,000 | New Conventional |
Property History
| Date | Event | Price | Change | Sq Ft Price |
|---|---|---|---|---|
| 07/08/2025 07/08/25 | Sold | $280,000 | -3.4% | $214 / Sq Ft |
| 02/21/2025 02/21/25 | For Sale | $289,900 | +866.3% | $221 / Sq Ft |
| 10/24/2024 10/24/24 | Sold | $30,000 | 0.0% | -- |
| 08/16/2024 08/16/24 | For Sale | $30,000 | -- | -- |
Tax History Compared to Growth
Tax History
| Year | Tax Paid | Tax Assessment Tax Assessment Total Assessment is a certain percentage of the fair market value that is determined by local assessors to be the total taxable value of land and additions on the property. | Land | Improvement |
|---|---|---|---|---|
| 2024 | $76 | $9,574 | $9,574 | $0 |
| 2023 | $76 | $9,574 | $9,574 | $0 |
| 2022 | $76 | $9,574 | $9,574 | $0 |
| 2021 | $76 | $9,574 | $9,574 | $0 |
| 2020 | $79 | $9,574 | $9,574 | $0 |
| 2019 | $79 | $9,574 | $9,574 | $0 |
| 2018 | $79 | $9,574 | $9,574 | $0 |
| 2017 | $79 | $9,574 | $9,574 | $0 |
| 2016 | $76 | $9,574 | $9,574 | $0 |
| 2015 | $78 | $9,878 | $9,878 | $0 |
| 2014 | $78 | $9,878 | $9,878 | $0 |
Agents Affiliated with this Home
-
Shelly Jones

Seller's Agent in 2025
Shelly Jones
EXP Realty LLC
(704) 562-8752
33 in this area
179 Total Sales
-
Chasity Hall
C
Buyer's Agent in 2025
Chasity Hall
Real Broker, LLC
(863) 899-3332
1 in this area
32 Total Sales
-
Russ Putnam

Seller's Agent in 2024
Russ Putnam
Point 135 Real Estate
(704) 473-0958
14 in this area
83 Total Sales
-
Chip McGill
C
Seller Co-Listing Agent in 2024
Chip McGill
Point 135 Real Estate
(704) 718-6934
17 in this area
72 Total Sales
Map
Source: Canopy MLS (Canopy Realtor® Association)
MLS Number: 4223469
APN: 54258
- 1246 Bob Falls Rd
- 2867 W Zion Church Rd
- 1244 Bob Falls Rd
- 1235 Bob Falls Dr
- 1235 Bob Falls Rd
- 2926 Englewood Dr
- 000 W Zion Church Rd
- 1028 Washburn Switch Rd
- 1842 Quail Run Dr
- 000 New House Rd
- 1824 Brushy Creek Rd
- 1918 Kingston Rd
- 2019 Kingston Rd
- 2002 Kingston Rd
- 309 E Main St
- 637 Plato Lee Rd
- 109 Vintage Woods Ln
- 1007 W Cabaniss Rd
- 00 Lattimore Rd
- 701 Mcswain Rd

