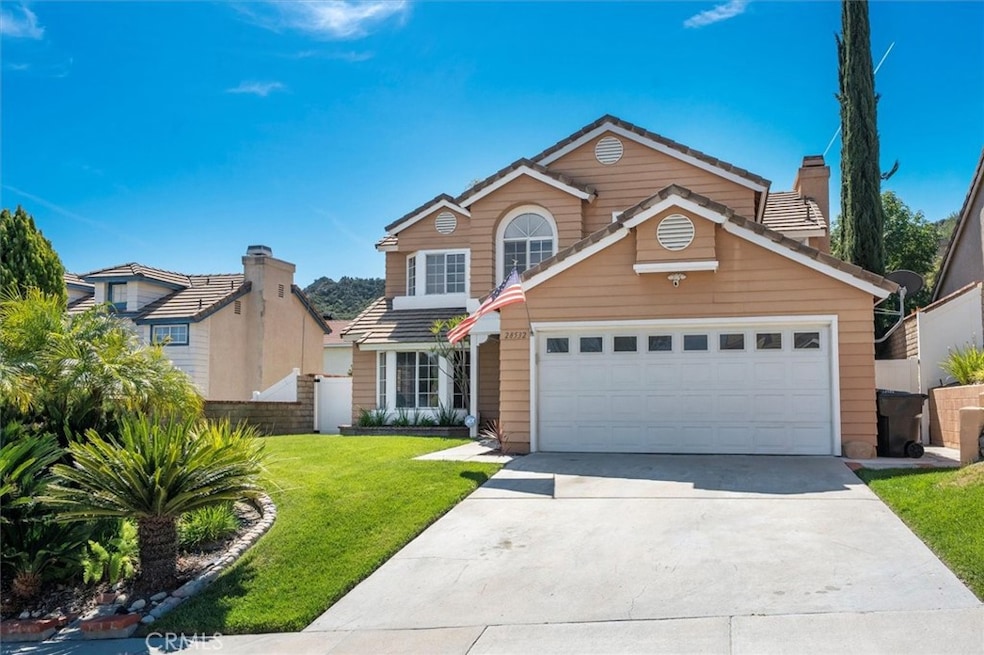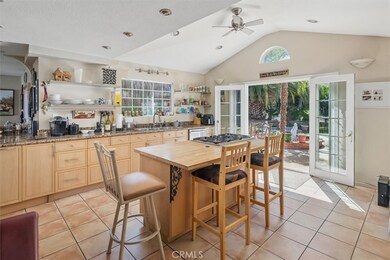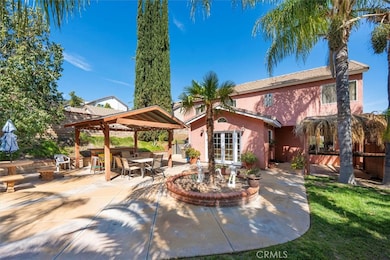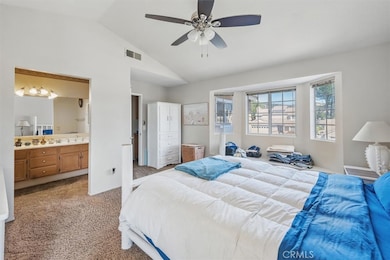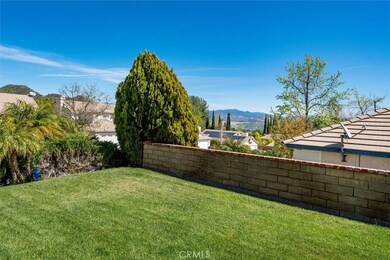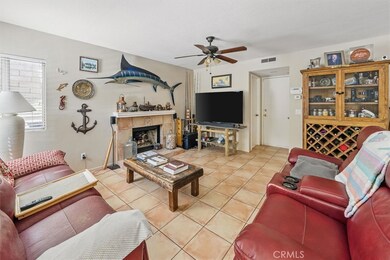
28532 Forest Meadow Place Castaic, CA 91384
Estimated payment $4,726/month
Highlights
- Updated Kitchen
- Contemporary Architecture
- No HOA
- Castaic Middle School Rated A-
- Stone Countertops
- Covered Patio or Porch
About This Home
Beautiful one of a kind home! Expanded gourmet kitchen with island. Granite counter tops, stainless steel appliances. French doors to a tropical backyard with large covered area and Tikki Bar. Large loft converted to 4th Bedroom, Main Bedroom with retreat area. View from upstairs. Walking distance to Del Valle Park. Just minutes from 5 Fwy and Castaic library and Castaic recreation area. A must see!
Listing Agent
James Miller, Broker Brokerage Phone: 661-433-4301 License #01101850 Listed on: 05/26/2025
Home Details
Home Type
- Single Family
Est. Annual Taxes
- $6,147
Year Built
- Built in 1988
Lot Details
- 6,375 Sq Ft Lot
- Block Wall Fence
- Rectangular Lot
- Front and Back Yard Sprinklers
- Property is zoned LCA22*
Parking
- 2 Car Attached Garage
- Parking Available
- Front Facing Garage
Home Design
- Contemporary Architecture
- Cosmetic Repairs Needed
- Slab Foundation
- Spanish Tile Roof
- Clay Roof
- Stucco
Interior Spaces
- 2,000 Sq Ft Home
- 2-Story Property
- Recessed Lighting
- Family Room with Fireplace
Kitchen
- Updated Kitchen
- Convection Oven
- Gas Oven
- Microwave
- Dishwasher
- Stone Countertops
Flooring
- Carpet
- Tile
Bedrooms and Bathrooms
- 4 Bedrooms
- All Upper Level Bedrooms
- Walk-In Closet
- Walk-in Shower
Laundry
- Laundry Room
- Laundry in Garage
Outdoor Features
- Covered Patio or Porch
Utilities
- Central Heating and Cooling System
- Heating System Uses Natural Gas
- Standard Electricity
Community Details
- No Home Owners Association
Listing and Financial Details
- Tax Lot 24
- Tax Tract Number 44423
- Assessor Parcel Number 2865049024
- $966 per year additional tax assessments
- Seller Considering Concessions
Map
Home Values in the Area
Average Home Value in this Area
Tax History
| Year | Tax Paid | Tax Assessment Tax Assessment Total Assessment is a certain percentage of the fair market value that is determined by local assessors to be the total taxable value of land and additions on the property. | Land | Improvement |
|---|---|---|---|---|
| 2025 | $6,147 | $430,989 | $106,020 | $324,969 |
| 2024 | $6,147 | $422,540 | $103,942 | $318,598 |
| 2023 | $5,834 | $414,255 | $101,904 | $312,351 |
| 2022 | $5,735 | $406,133 | $99,906 | $306,227 |
| 2021 | $5,627 | $398,171 | $97,948 | $300,223 |
| 2019 | $5,425 | $386,363 | $95,044 | $291,319 |
| 2018 | $5,680 | $378,788 | $93,181 | $285,607 |
| 2016 | $5,218 | $364,080 | $89,563 | $274,517 |
| 2015 | $5,171 | $358,612 | $88,218 | $270,394 |
| 2014 | $5,097 | $351,588 | $86,490 | $265,098 |
Property History
| Date | Event | Price | Change | Sq Ft Price |
|---|---|---|---|---|
| 08/12/2025 08/12/25 | Pending | -- | -- | -- |
| 07/23/2025 07/23/25 | Price Changed | $775,000 | -3.1% | $388 / Sq Ft |
| 05/26/2025 05/26/25 | For Sale | $799,900 | +128.5% | $400 / Sq Ft |
| 11/30/2012 11/30/12 | Sold | $350,000 | -- | $175 / Sq Ft |
| 10/10/2012 10/10/12 | Pending | -- | -- | -- |
Purchase History
| Date | Type | Sale Price | Title Company |
|---|---|---|---|
| Grant Deed | $350,000 | Orange Coast Title Company | |
| Grant Deed | $399,000 | Lawyers Title | |
| Interfamily Deed Transfer | -- | None Available | |
| Grant Deed | $580,000 | Chicago Title | |
| Interfamily Deed Transfer | -- | Chicago Title | |
| Corporate Deed | $186,000 | Investors Title Company | |
| Trustee Deed | $153,000 | First American Title Ins Co |
Mortgage History
| Date | Status | Loan Amount | Loan Type |
|---|---|---|---|
| Open | $262,500 | New Conventional | |
| Previous Owner | $388,885 | FHA | |
| Previous Owner | $135,000 | Purchase Money Mortgage | |
| Previous Owner | $273,800 | Credit Line Revolving | |
| Previous Owner | $200,000 | Unknown | |
| Previous Owner | $143,000 | Unknown | |
| Previous Owner | $148,000 | No Value Available |
Similar Homes in Castaic, CA
Source: California Regional Multiple Listing Service (CRMLS)
MLS Number: SR25046614
APN: 2865-049-024
- 28519 Forest Meadow Place
- 28649 Forest Meadow Place
- 28628 Applewood Ln
- 31205 Cherry Dr
- 0 0 Unit DW25055306
- 0 Sloan Canyon Rd Unit 25005332
- 27820 Ferguson Dr
- 31307 Blue Sky Way Unit 105
- 31348 Lakehills Rd Unit 2
- 30566 Beryl Place
- 27734 Boulder St
- 31426 The Old Rd
- 28814 Bonsai Ct
- 31321 The Old Rd Unit G
- 31319 The Old Rd Unit A
- 28725 Ponderosa St
- 28472 Monterey Ct
- 31233 Romero Canyon Rd
- 30700 Romero Canyon Rd
- 32031 Emerald Ln
