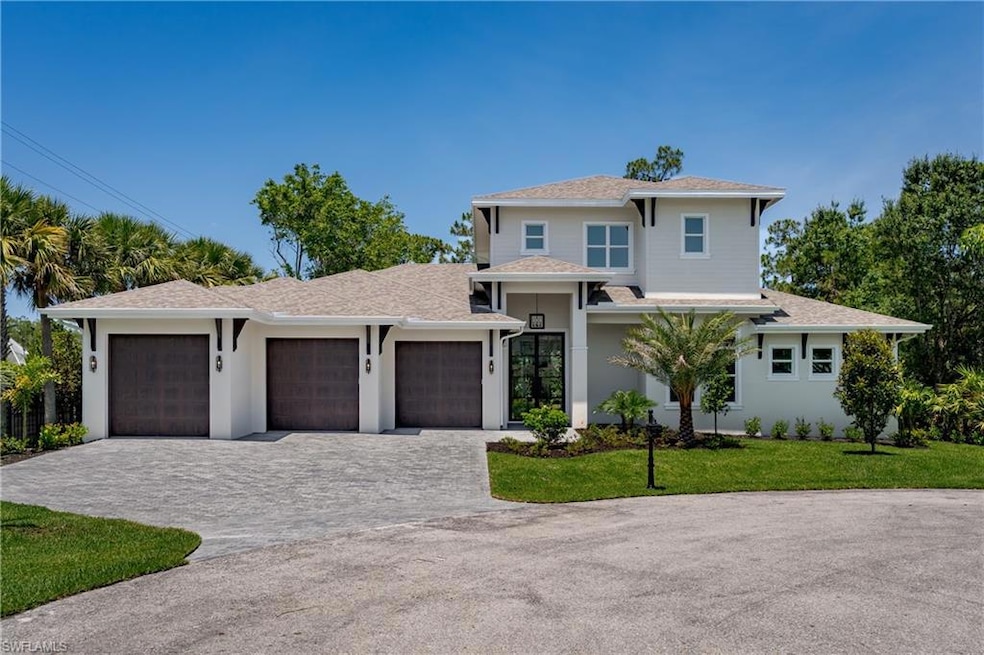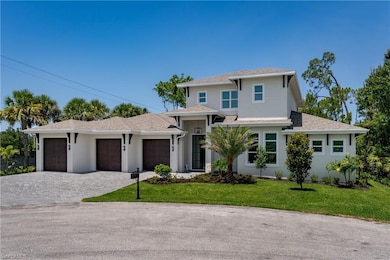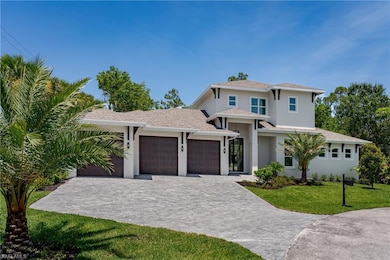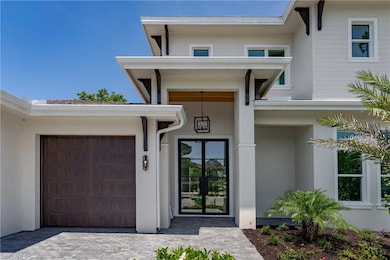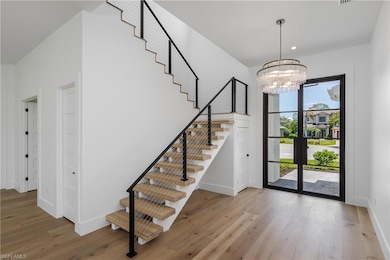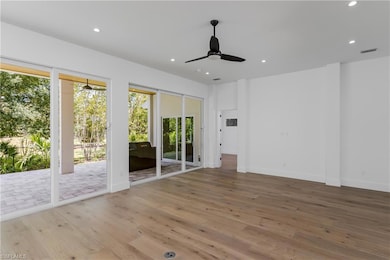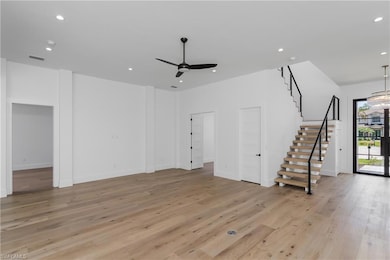
2854 Coach House Way Naples, FL 34105
Moorings Park-Hawks Ridge NeighborhoodEstimated payment $19,352/month
Highlights
- Heated Pool and Spa
- Wood Flooring
- Outdoor Kitchen
- Poinciana Elementary School Rated A-
- Main Floor Primary Bedroom
- Great Room
About This Home
Step into luxury with this brand-new, fully custom pool home, perfectly situated at the end of a private cul-de-sac in the heart of Naples. This stunning two-story masterpiece offers 3 bedrooms plus a spacious office/den, 3 full bathrooms, and 1 half bathroom, all designed with impeccable attention to detail. With soaring 12-foot ceilings, stepping up to 13 feet in elegant tray designs, the open-concept living space feels bright, airy, and grand. The extra-large great room, formal dining area, and gourmet kitchen seamlessly flow together, creating the perfect setting for entertaining. Wide European French Oak hardwood flooring spans most of the home, adding warmth and sophistication, while the bathrooms dazzle with lavish tile finishes and the laundry room exudes elegance with marble surfaces. At the heart of the home, the chef’s dream kitchen features a massive island, premium Thermador stainless steel appliances, and sleek custom cabinetry. Extra-tall sliding glass doors flood the space with natural light and provide unobstructed views of the resort-style outdoor oasis. Step outside and indulge in a private paradise—a sprawling covered lanai with an outdoor kitchen and shower, all leading to a breathtaking heated pool with sun shelf, water feature, and integrated spa. Whether you’re hosting guests or unwinding in tranquility, this space delivers ultimate relaxation. The primary suite, located on the main floor, is a sanctuary of its own. Natural light highlights the nickel gap shiplap-trimmed tray ceiling, while his-and-hers oversized closets provide abundant storage. The luxurious en-suite bathroom boasts a standalone soaking tub, dual vanities, and a walk-in shower with a rain head and handheld sprayer—pure bliss.
Upstairs, two generously sized bedrooms extend to an expansive private balcony, perfect for enjoying serene Florida evenings. Nestled in a prime location, this home places you minutes away from Naples finest beaches, shopping, dining, and entertainment. It checks off all the “must-haves” on your list—don't miss the chance to make it yours! Schedule your private tour today.
Listing Agent
Naples Realty Services, Inc. License #NAPLES-249512940 Listed on: 05/27/2025
Home Details
Home Type
- Single Family
Est. Annual Taxes
- $3,671
Year Built
- Built in 2025
Lot Details
- 0.29 Acre Lot
- Lot Dimensions: 101
- Cul-De-Sac
- West Facing Home
- Privacy Fence
- Fenced
- Paved or Partially Paved Lot
- Sprinkler System
HOA Fees
- $13 Monthly HOA Fees
Parking
- 3 Car Attached Garage
- Automatic Garage Door Opener
- Deeded Parking
Home Design
- Concrete Block With Brick
- Shingle Roof
- Stucco
Interior Spaces
- 3,757 Sq Ft Home
- 2-Story Property
- Custom Mirrors
- Tray Ceiling
- 5 Ceiling Fans
- Ceiling Fan
- Great Room
- Combination Dining and Living Room
- Den
Kitchen
- Breakfast Bar
- Range
- Microwave
- Dishwasher
- Kitchen Island
- Disposal
Flooring
- Wood
- Tile
Bedrooms and Bathrooms
- 3 Bedrooms
- Primary Bedroom on Main
- Walk-In Closet
- Dual Sinks
- Bathtub With Separate Shower Stall
- Multiple Shower Heads
Laundry
- Laundry Room
- Dryer
- Washer
- Laundry Tub
Home Security
- High Impact Windows
- High Impact Door
- Fire and Smoke Detector
Pool
- Heated Pool and Spa
- Concrete Pool
- Heated In Ground Pool
- Heated Spa
- In Ground Spa
- Outdoor Shower
- Pool Equipment Stays
Outdoor Features
- Balcony
- Outdoor Kitchen
- Lanai
- Outdoor Grill
Utilities
- Central Heating and Cooling System
- Underground Utilities
- Cable TV Available
Community Details
- Coachman Glen Community
Listing and Financial Details
- Assessor Parcel Number 26166000180
Map
Home Values in the Area
Average Home Value in this Area
Tax History
| Year | Tax Paid | Tax Assessment Tax Assessment Total Assessment is a certain percentage of the fair market value that is determined by local assessors to be the total taxable value of land and additions on the property. | Land | Improvement |
|---|---|---|---|---|
| 2024 | -- | $383,550 | $383,550 | -- |
| 2023 | -- | $517,793 | $517,793 | -- |
Property History
| Date | Event | Price | Change | Sq Ft Price |
|---|---|---|---|---|
| 05/26/2025 05/26/25 | For Sale | $3,499,900 | -- | $932 / Sq Ft |
Similar Homes in Naples, FL
Source: Naples Area Board of REALTORS®
MLS Number: 225050126
APN: 26166000180
- 2855 Coach House Way
- 3243 Horse Carriage Way Unit 1012
- 3207 Horse Carriage Way Unit 406
- 3219 Horse Carriage Way Unit 306
- 1580 Marsh Wren Ln
- 3338 Poinciana St
- 2366 Alexander Palm Dr
- 1429 Nighthawk Point
- 2339 Alexander Palm Dr
- 1437 Nighthawk Point
- 2382 King Palm Way
- 2452 Terra Verde Ln
- 2387 Terra Verde Ln Unit 2387
- 2401 Coach House Ln
- 3510 and 3512 Sacramento Way
- 3325 Airport-Pulling Rd N Unit F1
- 2855 Coach House Way
- 2950 Coach House Ln
- 2343 Traditions Ct
- 3325 Airport Pulling Rd N
- 3325 Airport Pulling Rd N Unit E4
- 2347 Coach House Ln
- 3325 Airport Rd N Unit L1
- 3325 Airport Rd N Unit R3
- 2875 Coco Lakes Dr
- 2581 Poinciana St
- 2473 Poinciana St
- 2840 Coco Lakes Dr
- 2250 Poinciana St
- 522 Wildwood Ln
- 2052 Isla Vista Ln
- 425 Wildwood Ln
- 202 Bears Paw Trail Unit 97
- 3321 Olympic Dr
- 10991 Lost Lake Dr
- 1070 Woodshire Ln Unit E102
