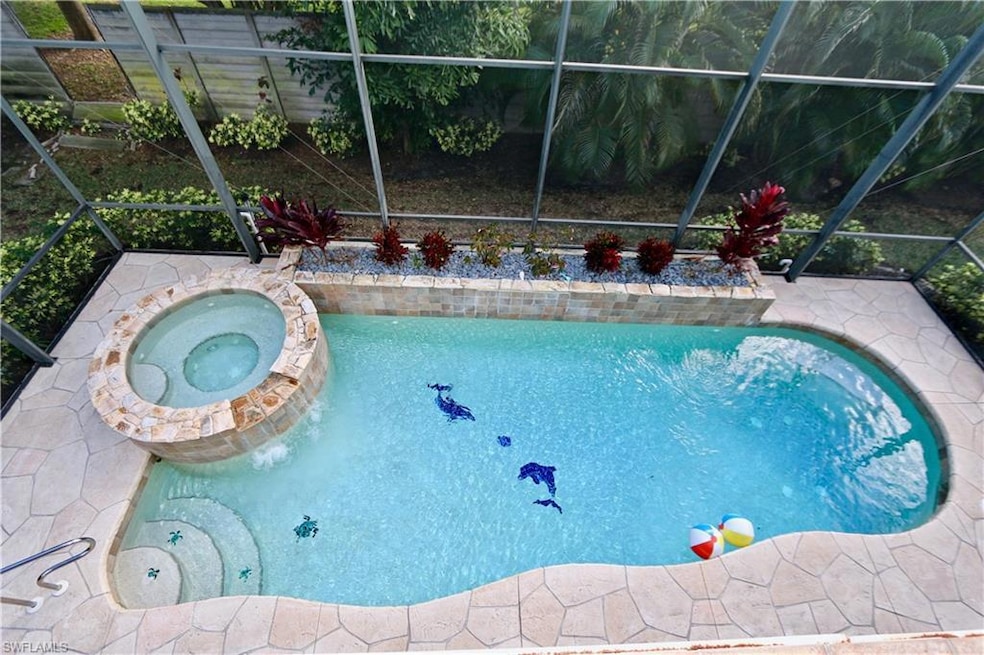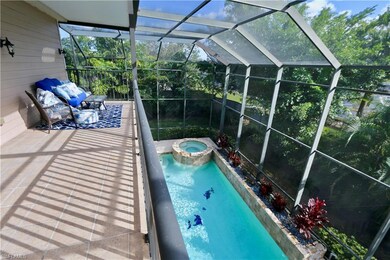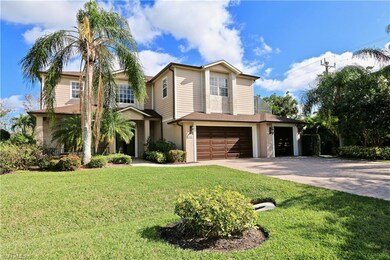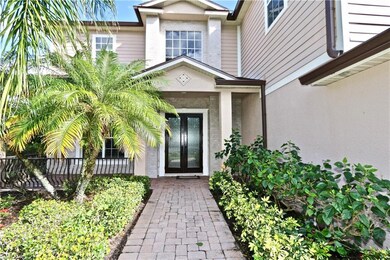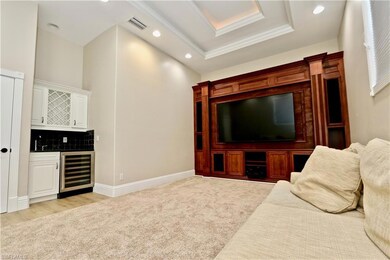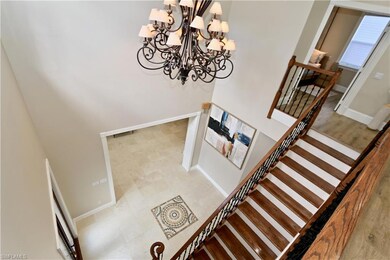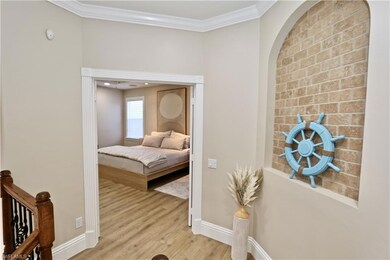2855 Coach House Way Naples, FL 34105
Moorings Park-Hawks Ridge NeighborhoodHighlights
- In Ground Pool
- Outdoor Kitchen
- Screened Porch
- Poinciana Elementary School Rated A-
- Pool View
- Community Basketball Court
About This Home
Gorgeous 5 bedroom House! Located centrally, you'll have easy access to all the amenities you desire. The house features a spacious screened-in balcony and pool, perfect for relaxing and enjoying the outdoors, large den/movie theater. With the beach, downtown, shopping, and restaurants nearby, you'll have plenty of options for entertainment and dining. The pool and spa offer a refreshing retreat, while the 3-car garage provides ample space for your vehicles. The home offers Plantation shutters, new pool heather, newer roof.And to top it off, the house is situated at the end of a cul-de-sac, ensuring privacy and tranquility. It's the perfect place to call home!
Listing Agent
Premiere Plus Realty Company License #NAPLES-249520594 Listed on: 12/07/2024

Home Details
Home Type
- Single Family
Est. Annual Taxes
- $10,465
Year Built
- Built in 2004
Lot Details
- 0.33 Acre Lot
- East Facing Home
- Privacy Fence
- Fenced
- Sprinkler System
Parking
- 3 Car Attached Garage
- Deeded Parking
Home Design
- Turnkey
Interior Spaces
- 3,102 Sq Ft Home
- 2-Story Property
- Furniture Can Be Negotiated
- Window Treatments
- French Doors
- Screened Porch
- Pool Views
Kitchen
- <<doubleOvenToken>>
- Range<<rangeHoodToken>>
- <<microwave>>
- Ice Maker
- Dishwasher
- Disposal
Flooring
- Laminate
- Tile
Bedrooms and Bathrooms
- 5 Bedrooms
- Split Bedroom Floorplan
- Built-In Bedroom Cabinets
- Walk-In Closet
- 3 Full Bathrooms
Laundry
- Laundry Room
- Dryer
- Washer
Pool
- In Ground Pool
- Above Ground Spa
Outdoor Features
- Balcony
- Outdoor Kitchen
Utilities
- Central Heating and Cooling System
- High Speed Internet
- Cable TV Available
Listing and Financial Details
- Security Deposit $8,900
- Tenant pays for application fee, cable, full electric, internet access, irrigation water, pool heat, sewer, water
- The owner pays for lawn care, pool care, tax, trash removal
- $100 Application Fee
- Assessor Parcel Number 26166000164
Community Details
Overview
- Coachman Glen Community
Recreation
- Community Basketball Court
Pet Policy
- No Pets Allowed
Map
Source: Naples Area Board of REALTORS®
MLS Number: 224099396
APN: 26166000164
- 2854 Coach House Way
- 3243 Horse Carriage Way Unit 1012
- 3207 Horse Carriage Way Unit 406
- 3219 Horse Carriage Way Unit 306
- 3338 Poinciana St
- 2366 Alexander Palm Dr
- 1429 Nighthawk Point
- 1437 Nighthawk Point
- 2382 King Palm Way
- 2452 Terra Verde Ln
- 2387 Terra Verde Ln Unit 2387
- 2401 Coach House Ln
- 3510 and 3512 Sacramento Way
- 3325 Airport-Pulling Rd N Unit F1
- 2347 Coach House Ln
- 2950 Coach House Ln
- 2343 Traditions Ct
- 3470 Sacramento Way Unit 2
- 3325 Airport-Pulling Rd N Unit U2
- 3325 Airport-Pulling Rd N Unit F1
- 3325 Airport Rd N Unit L1
- 3325 Airport Rd N Unit I1
- 3325 Airport Rd N Unit A8
- 3325 Airport Rd N Unit R3
- 3325 Airport Rd N Unit F2
- 3325 Airport Rd N Unit B8
- 3511 Santiago Way
- 3578 Santiago Way
- 2875 Coco Lakes Dr
- 2581 Poinciana St
- 2840 Coco Lakes Dr
- 2473 Poinciana St
- 2649 Longboat Dr Unit FL1-ID1073564P
- 10991 Lost Lake Dr
- 1070 Woodshire Ln Unit E102
