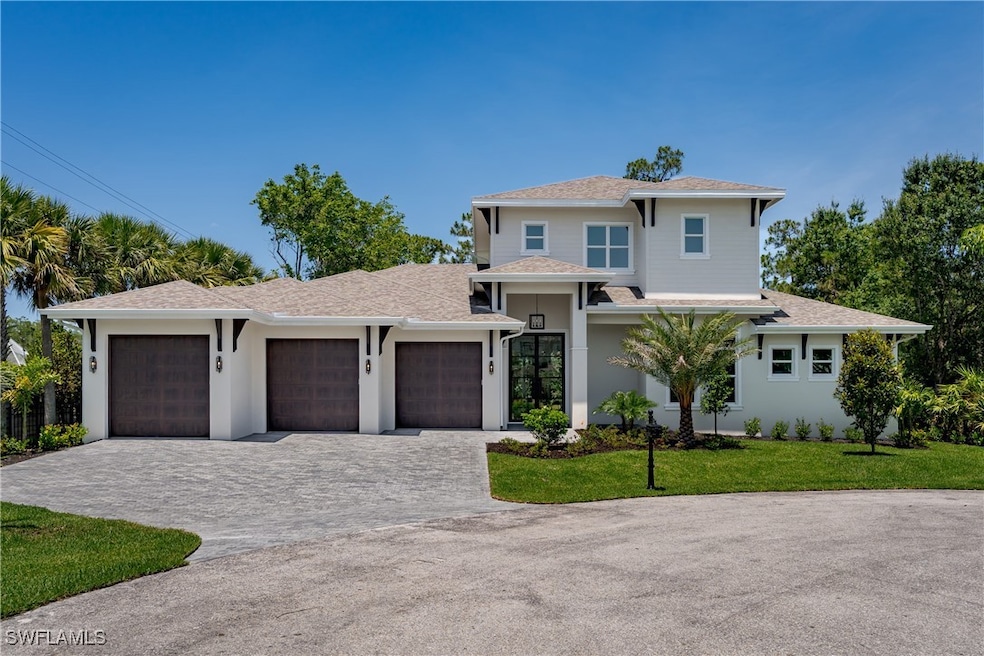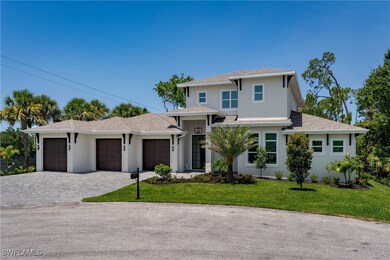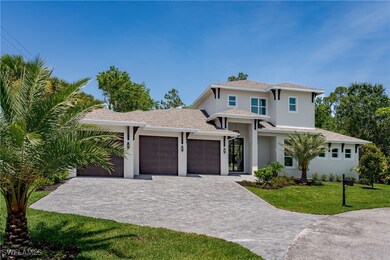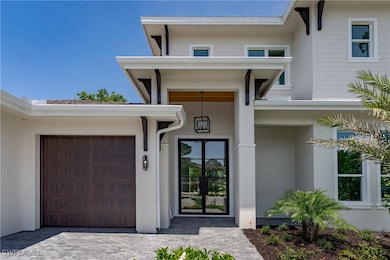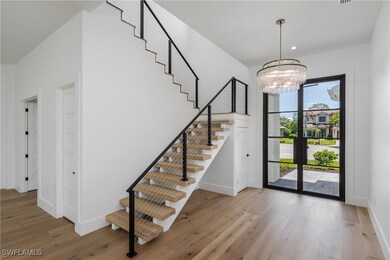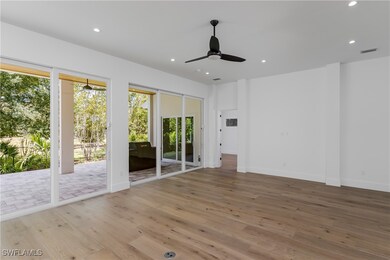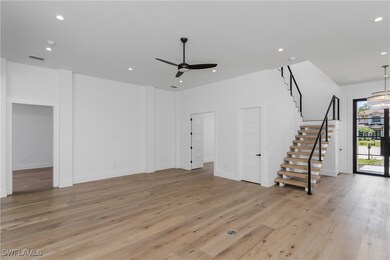
2854 Coach House Way Naples, FL 34105
Moorings Park-Hawks Ridge NeighborhoodEstimated payment $19,648/month
Highlights
- Heated Pool and Spa
- New Construction
- Outdoor Kitchen
- Poinciana Elementary School Rated A-
- Wood Flooring
- Great Room
About This Home
Step into luxury with this brand-new, fully custom pool home, perfectly situated at the end of a private cul-de-sac in the heart of Naples. This stunning two-story masterpiece offers 3 bedrooms plus a spacious office/den, 3 full bathrooms, and 1 half bathroom, all designed with impeccable attention to detail. With soaring 12-foot ceilings, stepping up to 13 feet in elegant tray designs, the open-concept living space feels bright, airy, and grand. The extra-large great room, formal dining area, and gourmet kitchen seamlessly flow together, creating the perfect setting for entertaining. Wide European French Oak hardwood flooring spans most of the home, adding warmth and sophistication, while the bathrooms dazzle with lavish tile finishes and the laundry room exudes elegance with marble surfaces. At the heart of the home, the chef’s dream kitchen features a massive island, premium Thermador stainless steel appliances, and sleek custom cabinetry. Extra-tall sliding glass doors flood the space with natural light and provide unobstructed views of the resort-style outdoor oasis. Step outside and indulge in a private paradise—a sprawling covered lanai with an outdoor kitchen and shower, all leading to a breathtaking heated pool with sun shelf, water feature, and integrated spa. Whether you’re hosting guests or unwinding in tranquility, this space delivers ultimate relaxation. The primary suite, located on the main floor, is a sanctuary of its own. Natural light highlights the nickel gap shiplap-trimmed tray ceiling, while his-and-hers oversized closets provide abundant storage. The luxurious en-suite bathroom boasts a standalone soaking tub, dual vanities, and a walk-in shower with a rain head and handheld sprayer—pure bliss.
Upstairs, two generously sized bedrooms extend to an expansive private balcony, perfect for enjoying serene Florida evenings. Nestled in a prime location, this home places you minutes away from Naples finest beaches, shopping, dining, and entertainment. It checks off all the “must-haves” on your list—don't miss the chance to make it yours! Schedule your private tour today.
Home Details
Home Type
- Single Family
Est. Annual Taxes
- $3,671
Year Built
- Built in 2025 | New Construction
Lot Details
- 0.29 Acre Lot
- Lot Dimensions are 101 x 155 x 98 x 114
- Cul-De-Sac
- East Facing Home
- Privacy Fence
- Fenced
- Irregular Lot
- Sprinkler System
HOA Fees
- $13 Monthly HOA Fees
Parking
- 3 Car Attached Garage
- Garage Door Opener
- Driveway
Home Design
- Shingle Roof
- Stucco
Interior Spaces
- 3,757 Sq Ft Home
- 2-Story Property
- Custom Mirrors
- Tray Ceiling
- Ceiling Fan
- Great Room
- Combination Dining and Living Room
- Den
Kitchen
- Breakfast Bar
- Range
- Microwave
- Freezer
- Dishwasher
- Kitchen Island
- Disposal
Flooring
- Wood
- Tile
Bedrooms and Bathrooms
- 3 Bedrooms
- Walk-In Closet
- Dual Sinks
- Bathtub
- Multiple Shower Heads
- Separate Shower
Laundry
- Dryer
- Washer
- Laundry Tub
Home Security
- Impact Glass
- High Impact Door
- Fire and Smoke Detector
Pool
- Heated Pool and Spa
- Concrete Pool
- Heated In Ground Pool
- Heated Spa
- In Ground Spa
- Gunite Spa
- Outdoor Shower
- Pool Equipment or Cover
Outdoor Features
- Balcony
- Open Patio
- Outdoor Kitchen
- Outdoor Grill
- Porch
Utilities
- Central Heating and Cooling System
- Underground Utilities
- Cable TV Available
Community Details
- Association fees include road maintenance, street lights, trash
- Association Phone (239) 777-2254
- Coachman Glen Subdivision
Listing and Financial Details
- Tax Lot 8
- Assessor Parcel Number 26166000180
Map
Home Values in the Area
Average Home Value in this Area
Tax History
| Year | Tax Paid | Tax Assessment Tax Assessment Total Assessment is a certain percentage of the fair market value that is determined by local assessors to be the total taxable value of land and additions on the property. | Land | Improvement |
|---|---|---|---|---|
| 2023 | -- | $517,793 | $517,793 | -- |
Property History
| Date | Event | Price | Change | Sq Ft Price |
|---|---|---|---|---|
| 05/26/2025 05/26/25 | For Sale | $3,499,900 | -- | $932 / Sq Ft |
Similar Homes in Naples, FL
Source: Florida Gulf Coast Multiple Listing Service
MLS Number: 225050126
APN: 26166000180
- 2855 Coach House Way
- 3243 Horse Carriage Way Unit 1012
- 3207 Horse Carriage Way Unit 406
- 3219 Horse Carriage Way Unit 306
- 3338 Poinciana St
- 2366 Alexander Palm Dr
- 1429 Nighthawk Point
- 1437 Nighthawk Point
- 2382 King Palm Way
- 2452 Terra Verde Ln
- 2387 Terra Verde Ln Unit 2387
- 2401 Coach House Ln
- 3510 and 3512 Sacramento Way
- 3325 Airport-Pulling Rd N Unit F1
- 2347 Coach House Ln
- 2855 Coach House Way
- 2950 Coach House Ln
- 2343 Traditions Ct
- 3325 Airport Pulling Rd N
- 3325 Airport-Pulling Rd N Unit U2
- 3511 Santiago Way
- 3325 Airport Rd N Unit L1
- 3325 Airport Rd N Unit I1
- 3325 Airport Rd N Unit A8
- 3325 Airport Rd N Unit R3
- 3325 Airport Rd N Unit F2
- 3325 Airport Rd N Unit B8
- 3578 Santiago Way
- 2875 Coco Lakes Dr
- 2581 Poinciana St
- 2473 Poinciana St
- 2840 Coco Lakes Dr
- 2250 Poinciana St
- 2649 Longboat Dr Unit FL1-ID1073564P
- 3321 Olympic Dr
