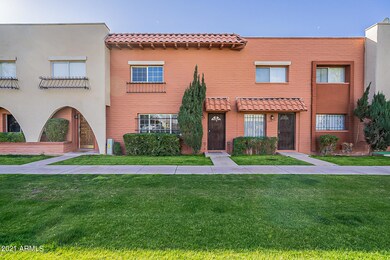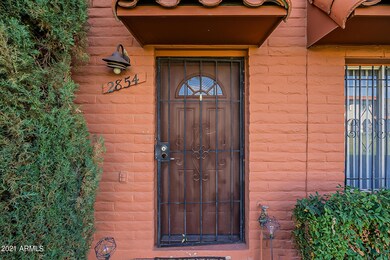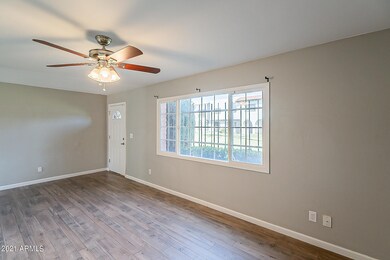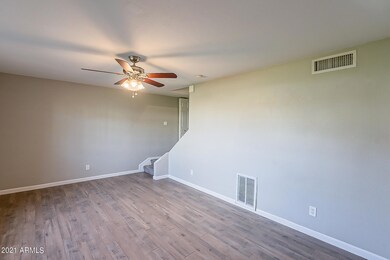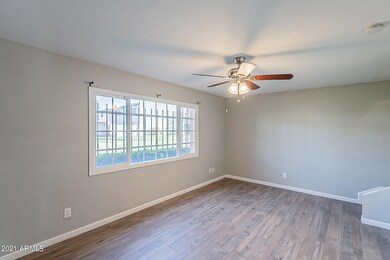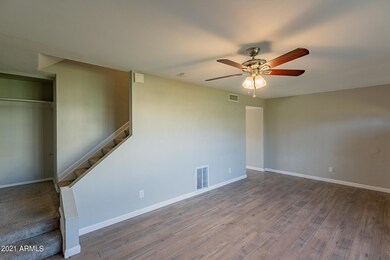
2854 E Clarendon Ave Phoenix, AZ 85016
Camelback East Village NeighborhoodHighlights
- Mountain View
- Spanish Architecture
- Community Pool
- Phoenix Coding Academy Rated A
- Granite Countertops
- Eat-In Kitchen
About This Home
As of May 2022Amazing, remodeled home close to everything! Community Pool! Kitchen features two-tone cabinets, stainless steel appliances, and washer/dryer. Dining room is open and looks out on the back patio. Walk right out onto the grassy courtyard for a game of catch or a walk with the dog! Large back patio area perfect for entertaining, gardening, and playing. Storage area on the patio. Two assigned parking spaces & a guest space out back. Half bathroom downstairs. Upstairs features three bedrooms, including a large Owner's Suite. Two more generous size bedrooms upstairs overlook the Courtyard with views of Camelback Mountain! There are dozens of restaurants, coffee shops, local hang outs, and so much more all nearby in one of the trendiest parts of Phoenix! Do not miss out - see this house TODAY!
Townhouse Details
Home Type
- Townhome
Est. Annual Taxes
- $725
Year Built
- Built in 1966
Lot Details
- 1,917 Sq Ft Lot
- Block Wall Fence
- Grass Covered Lot
HOA Fees
- $278 Monthly HOA Fees
Home Design
- Spanish Architecture
- Built-Up Roof
- Block Exterior
- Stucco
Interior Spaces
- 1,408 Sq Ft Home
- 2-Story Property
- Ceiling Fan
- Double Pane Windows
- Low Emissivity Windows
- Vinyl Clad Windows
- Mountain Views
Kitchen
- Eat-In Kitchen
- Built-In Microwave
- Kitchen Island
- Granite Countertops
Flooring
- Carpet
- Laminate
Bedrooms and Bathrooms
- 3 Bedrooms
- Remodeled Bathroom
- Primary Bathroom is a Full Bathroom
- 1.5 Bathrooms
Parking
- 2 Carport Spaces
- Assigned Parking
Outdoor Features
- Patio
- Outdoor Storage
Location
- Property is near a bus stop
Schools
- Larry C Kennedy Elementary And Middle School
- Camelback High School
Utilities
- Central Air
- Heating Available
- High Speed Internet
- Cable TV Available
Listing and Financial Details
- Tax Lot 40
- Assessor Parcel Number 119-02-076
Community Details
Overview
- Association fees include roof repair, insurance, sewer, ground maintenance, front yard maint, trash, water, roof replacement, maintenance exterior
- Trestle Management G Association, Phone Number (480) 422-0888
- Villa Seville Townhouses Subdivision
Recreation
- Community Playground
- Community Pool
Ownership History
Purchase Details
Home Financials for this Owner
Home Financials are based on the most recent Mortgage that was taken out on this home.Purchase Details
Home Financials for this Owner
Home Financials are based on the most recent Mortgage that was taken out on this home.Purchase Details
Home Financials for this Owner
Home Financials are based on the most recent Mortgage that was taken out on this home.Purchase Details
Home Financials for this Owner
Home Financials are based on the most recent Mortgage that was taken out on this home.Purchase Details
Home Financials for this Owner
Home Financials are based on the most recent Mortgage that was taken out on this home.Purchase Details
Purchase Details
Home Financials for this Owner
Home Financials are based on the most recent Mortgage that was taken out on this home.Purchase Details
Purchase Details
Home Financials for this Owner
Home Financials are based on the most recent Mortgage that was taken out on this home.Similar Homes in the area
Home Values in the Area
Average Home Value in this Area
Purchase History
| Date | Type | Sale Price | Title Company |
|---|---|---|---|
| Warranty Deed | $400,000 | New Title Company Name | |
| Warranty Deed | $300,000 | Chicago Title Agency | |
| Warranty Deed | $196,900 | Lawyers Title Of Arizona Inc | |
| Warranty Deed | $145,000 | Lawyers Title Of Arizona Inc | |
| Interfamily Deed Transfer | -- | First Financial Title Agency | |
| Interfamily Deed Transfer | -- | -- | |
| Warranty Deed | $79,500 | Transnation Title Insurance | |
| Interfamily Deed Transfer | -- | -- | |
| Warranty Deed | $48,900 | United Title Agency |
Mortgage History
| Date | Status | Loan Amount | Loan Type |
|---|---|---|---|
| Open | $380,000 | New Conventional | |
| Previous Owner | $11,783 | New Conventional | |
| Previous Owner | $294,566 | FHA | |
| Previous Owner | $187,055 | New Conventional | |
| Previous Owner | $25,000 | Unknown | |
| Previous Owner | $108,000 | Unknown | |
| Previous Owner | $99,000 | Purchase Money Mortgage | |
| Previous Owner | $79,355 | Seller Take Back | |
| Previous Owner | $39,100 | New Conventional |
Property History
| Date | Event | Price | Change | Sq Ft Price |
|---|---|---|---|---|
| 05/18/2022 05/18/22 | Sold | $400,000 | +1.3% | $284 / Sq Ft |
| 04/22/2022 04/22/22 | For Sale | $395,000 | +31.7% | $281 / Sq Ft |
| 04/09/2021 04/09/21 | Sold | $300,000 | 0.0% | $213 / Sq Ft |
| 03/06/2021 03/06/21 | For Sale | $299,900 | +52.3% | $213 / Sq Ft |
| 07/11/2017 07/11/17 | Sold | $196,900 | 0.0% | $140 / Sq Ft |
| 06/03/2017 06/03/17 | Pending | -- | -- | -- |
| 06/03/2017 06/03/17 | Price Changed | $196,900 | -0.1% | $140 / Sq Ft |
| 05/26/2017 05/26/17 | For Sale | $197,000 | +35.9% | $140 / Sq Ft |
| 04/21/2017 04/21/17 | Sold | $145,000 | -14.2% | $103 / Sq Ft |
| 04/13/2017 04/13/17 | For Sale | $169,000 | +16.6% | $120 / Sq Ft |
| 04/11/2017 04/11/17 | Pending | -- | -- | -- |
| 04/01/2017 04/01/17 | Off Market | $145,000 | -- | -- |
| 03/30/2017 03/30/17 | Pending | -- | -- | -- |
| 03/24/2017 03/24/17 | Price Changed | $169,000 | -4.2% | $120 / Sq Ft |
| 03/18/2017 03/18/17 | Price Changed | $176,498 | 0.0% | $125 / Sq Ft |
| 02/28/2017 02/28/17 | For Sale | $176,499 | 0.0% | $125 / Sq Ft |
| 02/18/2017 02/18/17 | Pending | -- | -- | -- |
| 02/10/2017 02/10/17 | Price Changed | $176,499 | 0.0% | $125 / Sq Ft |
| 01/27/2017 01/27/17 | Price Changed | $176,500 | -2.8% | $125 / Sq Ft |
| 01/07/2017 01/07/17 | For Sale | $181,500 | -- | $129 / Sq Ft |
Tax History Compared to Growth
Tax History
| Year | Tax Paid | Tax Assessment Tax Assessment Total Assessment is a certain percentage of the fair market value that is determined by local assessors to be the total taxable value of land and additions on the property. | Land | Improvement |
|---|---|---|---|---|
| 2025 | $758 | $6,602 | -- | -- |
| 2024 | $749 | $6,288 | -- | -- |
| 2023 | $749 | $24,670 | $4,930 | $19,740 |
| 2022 | $717 | $19,130 | $3,820 | $15,310 |
| 2021 | $744 | $17,450 | $3,490 | $13,960 |
| 2020 | $725 | $16,200 | $3,240 | $12,960 |
| 2019 | $721 | $14,110 | $2,820 | $11,290 |
| 2018 | $705 | $11,760 | $2,350 | $9,410 |
| 2017 | $762 | $9,480 | $1,890 | $7,590 |
| 2016 | $649 | $8,580 | $1,710 | $6,870 |
| 2015 | $605 | $6,760 | $1,350 | $5,410 |
Agents Affiliated with this Home
-
Kayla Scozzafava

Seller's Agent in 2022
Kayla Scozzafava
Real Broker
(480) 285-0000
5 in this area
50 Total Sales
-
Erin Ethridge

Seller Co-Listing Agent in 2022
Erin Ethridge
Real Broker
(480) 465-0553
22 in this area
342 Total Sales
-
Eric Avdee

Buyer's Agent in 2022
Eric Avdee
The Brokery
(520) 615-8400
31 in this area
147 Total Sales
-
Dianne Weaver

Seller's Agent in 2021
Dianne Weaver
HomeSmart
(602) 702-0953
1 in this area
59 Total Sales
-
Robert Foreman

Seller Co-Listing Agent in 2021
Robert Foreman
HomeSmart
(480) 415-0783
1 in this area
55 Total Sales
-
K
Buyer's Agent in 2021
Kayla Kerulis
eXp Realty
Map
Source: Arizona Regional Multiple Listing Service (ARMLS)
MLS Number: 6203713
APN: 119-02-076
- 2818 E Clarendon Ave
- 3878 N 30th St
- 3623 N 27th Way
- 3807 N 30th St Unit 2
- 2803 E Sherran Ln
- 2915 E Sherran Ln
- 3015 E Weldon Ave
- 3030 E Clarendon Ave Unit 16
- 2625 E Indian School Rd Unit 115
- 2625 E Indian School Rd Unit 206
- 3009 E Whitton Ave
- 3828 N 32nd St Unit 232
- 3828 N 32nd St Unit 138
- 3828 N 32nd St Unit 104
- 3828 N 32nd St Unit 213
- 3102 E Clarendon Ave Unit 209
- 3033 E Devonshire Ave Unit 1032
- 3241 N 27th Place
- 4141 N 31st St Unit 414
- 4141 N 31st St Unit 102

