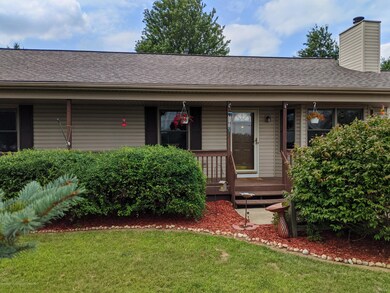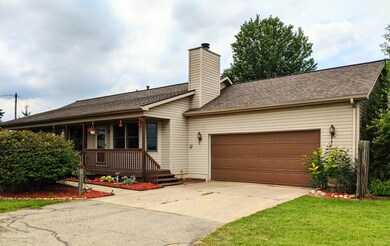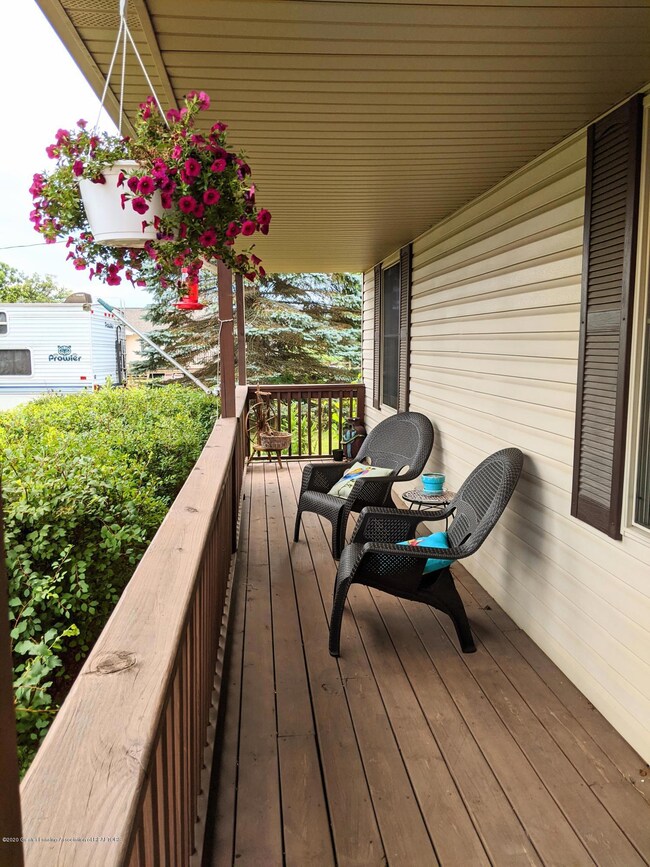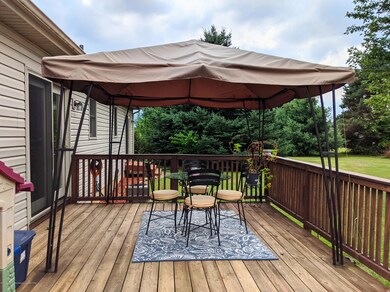
2854 Michigan 52 Stockbridge, MI 49285
Highlights
- Deck
- Cathedral Ceiling
- Beamed Ceilings
- Ranch Style House
- Covered patio or porch
- 2 Car Attached Garage
About This Home
As of September 2020This beautiful ranch home, with open floor plan in the Stockbridge school district, is a must see! The large living room with cathedral ceiling and lovely stone fireplace, is open to the dining area and kitchen. The home includes a large master suite, 2 additional bedrooms, a full hall bathroom, and first floor laundry. Besides the full basement and attached, 2 car garage, there is a huge deck, with gazebo, overlooking the lovely back yard. An adorable shed is included. This is country living at its best,with easy access to I-96. Dishwasher-2014, Roof and Water Heater-2013, Furnace - 2011, flooring in kitchen/dining area-2020, shed-2015, Stove and Micro 2020, wood-burning fireplace cleaned-2019. Sellers would also like to reserve the stools at the island, all curtains and rods, and the refrigerator in the basement. Open house CANCELLED on Sunday the 16th of August.
Last Agent to Sell the Property
Keller Williams Realty Lansing License #6501371156 Listed on: 08/14/2020

Home Details
Home Type
- Single Family
Est. Annual Taxes
- $2,730
Year Built
- Built in 1996
Lot Details
- 1.44 Acre Lot
- Lot Dimensions are 190x330
- East Facing Home
Parking
- 2 Car Attached Garage
- Garage Door Opener
Home Design
- Ranch Style House
- Shingle Roof
- Vinyl Siding
Interior Spaces
- 1,308 Sq Ft Home
- Beamed Ceilings
- Cathedral Ceiling
- Ceiling Fan
- Wood Burning Fireplace
- Living Room
- Dining Room
- Fire and Smoke Detector
Kitchen
- Electric Oven
- Range
- Microwave
- Dishwasher
- Laminate Countertops
- Disposal
Bedrooms and Bathrooms
- 3 Bedrooms
- 2 Full Bathrooms
Laundry
- Laundry on main level
- Dryer
- Washer
Basement
- Basement Fills Entire Space Under The House
- Natural lighting in basement
Outdoor Features
- Deck
- Covered patio or porch
Utilities
- Humidifier
- Forced Air Heating and Cooling System
- Heating System Uses Propane
- Vented Exhaust Fan
- Hot Water Heating System
- Well
- Water Heater
- Water Softener is Owned
- Septic Tank
- High Speed Internet
- Satellite Dish
- Cable TV Available
Ownership History
Purchase Details
Home Financials for this Owner
Home Financials are based on the most recent Mortgage that was taken out on this home.Purchase Details
Home Financials for this Owner
Home Financials are based on the most recent Mortgage that was taken out on this home.Purchase Details
Home Financials for this Owner
Home Financials are based on the most recent Mortgage that was taken out on this home.Purchase Details
Purchase Details
Purchase Details
Purchase Details
Purchase Details
Similar Homes in Stockbridge, MI
Home Values in the Area
Average Home Value in this Area
Purchase History
| Date | Type | Sale Price | Title Company |
|---|---|---|---|
| Warranty Deed | $210,000 | Mid Michigan Title Agency | |
| Warranty Deed | $155,000 | Liberty Title | |
| Quit Claim Deed | -- | Liberty Title | |
| Quit Claim Deed | -- | None Available | |
| Warranty Deed | $153,500 | -- | |
| Warranty Deed | $140,500 | -- | |
| Warranty Deed | $109,900 | -- | |
| Warranty Deed | $14,000 | -- |
Mortgage History
| Date | Status | Loan Amount | Loan Type |
|---|---|---|---|
| Previous Owner | $203,700 | New Conventional | |
| Previous Owner | $147,250 | New Conventional | |
| Previous Owner | $350,000 | Credit Line Revolving | |
| Previous Owner | $113,600 | Unknown |
Property History
| Date | Event | Price | Change | Sq Ft Price |
|---|---|---|---|---|
| 09/25/2020 09/25/20 | Sold | $210,000 | +2.4% | $161 / Sq Ft |
| 08/14/2020 08/14/20 | For Sale | $205,000 | +32.3% | $157 / Sq Ft |
| 10/15/2015 10/15/15 | Sold | $155,000 | -4.6% | $119 / Sq Ft |
| 09/09/2015 09/09/15 | Pending | -- | -- | -- |
| 08/04/2015 08/04/15 | For Sale | $162,500 | -- | $124 / Sq Ft |
Tax History Compared to Growth
Tax History
| Year | Tax Paid | Tax Assessment Tax Assessment Total Assessment is a certain percentage of the fair market value that is determined by local assessors to be the total taxable value of land and additions on the property. | Land | Improvement |
|---|---|---|---|---|
| 2024 | $16 | $138,600 | $12,300 | $126,300 |
| 2023 | $4,226 | $129,600 | $12,000 | $117,600 |
| 2022 | $4,009 | $112,900 | $11,400 | $101,500 |
| 2021 | $3,951 | $106,100 | $0 | $0 |
| 2020 | $2,837 | $103,400 | $0 | $0 |
| 2019 | $2,687 | $88,200 | $11,700 | $76,500 |
| 2018 | $2,664 | $72,100 | $10,700 | $61,400 |
| 2017 | $2,500 | $72,100 | $10,700 | $61,400 |
| 2016 | -- | $71,200 | $10,550 | $60,650 |
| 2015 | -- | $65,050 | $20,440 | $44,610 |
| 2014 | -- | $54,050 | $19,440 | $34,610 |
Agents Affiliated with this Home
-
Diana Tongen

Seller's Agent in 2020
Diana Tongen
Keller Williams Realty Lansing
1 in this area
13 Total Sales
-
Tracey Hernly

Buyer's Agent in 2020
Tracey Hernly
Howard Hanna Real Estate Executives
(517) 300-2089
24 in this area
439 Total Sales
-
Marie Duke

Seller's Agent in 2015
Marie Duke
Rock Realty LLC
(517) 404-2139
28 Total Sales
-
R
Seller Co-Listing Agent in 2015
Richard Gilligan
Rock Realty LLC
-
N
Buyer's Agent in 2015
Non Participant
Non Realcomp Office
-
U
Buyer's Agent in 2015
Unidentified Agent
Unidentified Office
Map
Source: Greater Lansing Association of Realtors®
MLS Number: 248769
APN: 16-16-03-300-022
- 2855 Oakley Rd
- 0 Budd Rd Unit 25017156
- 2977 Oakley Rd
- Lot 10 Minix Dr
- Lot 11 Minix Dr
- 2479a Oakley Rd
- 2479 Oakley Rd
- 3348 Dexter Trail
- 3873 Dexter Trail
- 5367 E M 36
- 2300 Mount Pleasant Rd
- 3801 Stillson Rd
- 5001 Dexter Trail
- 11247 Roberts Rd
- 1310 Michigan 52
- 630 W Main St W
- 4053 Eastbridge Rd
- 4049 Eastbridge Rd
- 4047 Eastbridge Rd
- 109 Maple Ave






