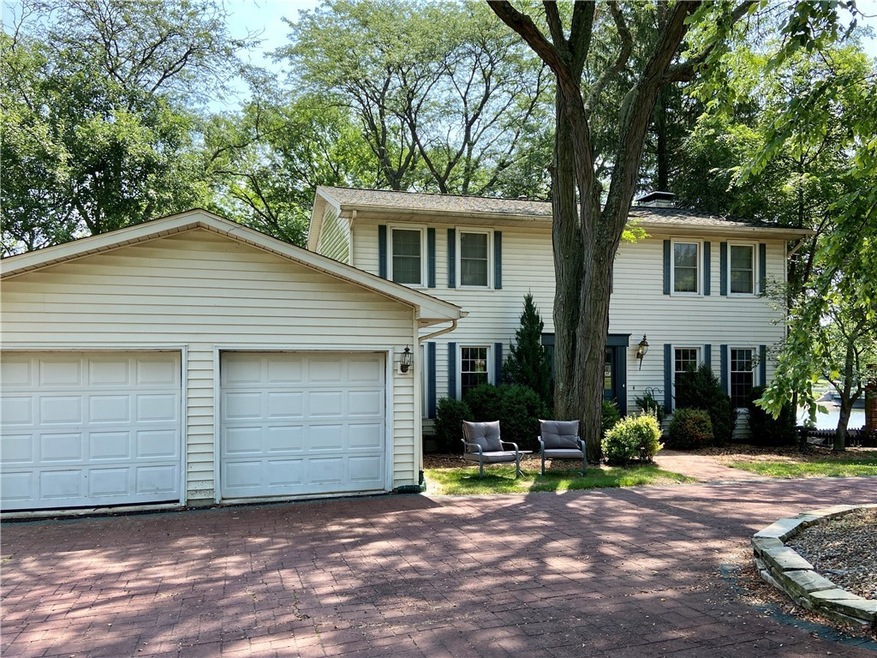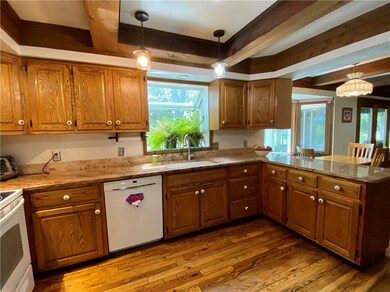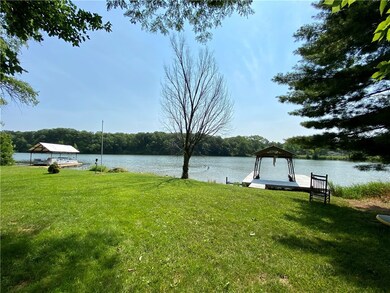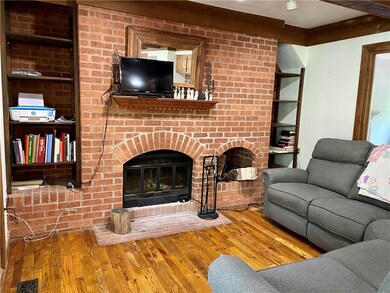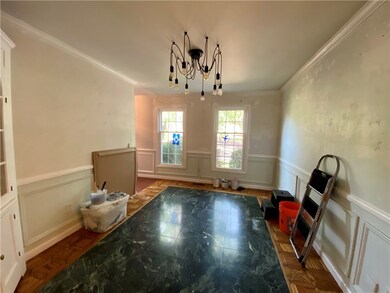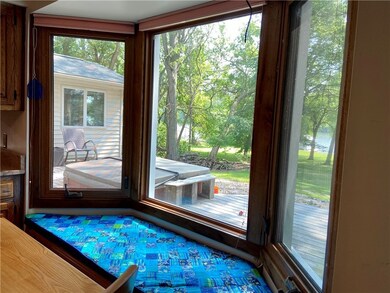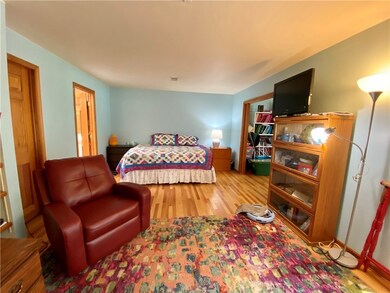
2854 S Forrest Ln Decatur, IL 62521
Bayshore NeighborhoodEstimated Value: $263,000 - $394,000
Highlights
- Docks
- Lake View
- Lake Privileges
- Spa
- Waterfront
- Deck
About This Home
As of September 2020Lake Decatur boat dock access and Mt Zion schools!! Very nice traditional home backs up to Lake Decatur with 4 bedrooms and 3.5 bathrooms. Main floor has a Master Suite or could even be a Mother-in-Law suite with a bonus room and gorgeous views with sliders out to the deck. 3 wood or gas fireplaces. Kitchen boasts granite counter tops, brick walls and a nice bay window seating area. Hardwood flooring throughout the home. Upstairs Master bedroom includes a sitting area overlooking the lake, a vanity room perfect for getting ready in the mornings and a steeping tub. Walk-in closets throughout. Sit on your spacious deck, 3-season sun room or soak in the hot tub overlooking the landscaped, wooded back yard. Basement rec room has a cedar lined closet and unfinished areas with plenty of storage. Beautifully landscaped front yard with a bricked circle drive leads you to a 2 car attached garage. Park your boat on the included dock. What more could you ask for?
Last Agent to Sell the Property
RE/MAX Executives Plus License #471008537 Listed on: 07/10/2020
Home Details
Home Type
- Single Family
Est. Annual Taxes
- $7,226
Year Built
- Built in 1976
Lot Details
- 0.33 Acre Lot
- Waterfront
- Wooded Lot
Parking
- 2 Car Attached Garage
- Circular Driveway
Home Design
- Traditional Architecture
- Shingle Roof
- Asphalt Roof
- Vinyl Siding
Interior Spaces
- 2-Story Property
- Wood Burning Fireplace
- Replacement Windows
- Family Room with Fireplace
- 3 Fireplaces
- Lake Views
Kitchen
- Breakfast Area or Nook
- Range with Range Hood
- Microwave
- Dishwasher
- Disposal
Bedrooms and Bathrooms
- 4 Bedrooms
- Primary Bedroom on Main
- En-Suite Primary Bedroom
- Walk-In Closet
- In-Law or Guest Suite
- Secondary Bathroom Jetted Tub
Laundry
- Laundry on main level
- Dryer
- Washer
Finished Basement
- Partial Basement
- Sump Pump
- Crawl Space
Outdoor Features
- Spa
- Docks
- Lake Privileges
- Deck
Schools
- Mt. Zion Elementary And Middle School
- Mt. Zion High School
Utilities
- Forced Air Heating and Cooling System
- Heating System Uses Gas
- Well
- Gas Water Heater
Community Details
- Forrest Green Add Subdivision
Listing and Financial Details
- Assessor Parcel Number 04-12-26-477-008
Ownership History
Purchase Details
Home Financials for this Owner
Home Financials are based on the most recent Mortgage that was taken out on this home.Purchase Details
Home Financials for this Owner
Home Financials are based on the most recent Mortgage that was taken out on this home.Purchase Details
Similar Homes in Decatur, IL
Home Values in the Area
Average Home Value in this Area
Purchase History
| Date | Buyer | Sale Price | Title Company |
|---|---|---|---|
| Nees Sherry | $253,000 | None Available | |
| Dallner Judy K | $245,000 | None Available | |
| -- | $170,000 | -- |
Mortgage History
| Date | Status | Borrower | Loan Amount |
|---|---|---|---|
| Previous Owner | Dallner Judy K | $125,000 |
Property History
| Date | Event | Price | Change | Sq Ft Price |
|---|---|---|---|---|
| 09/30/2020 09/30/20 | Sold | $252,650 | -4.6% | $80 / Sq Ft |
| 08/21/2020 08/21/20 | Pending | -- | -- | -- |
| 07/10/2020 07/10/20 | For Sale | $264,897 | +8.1% | $84 / Sq Ft |
| 05/24/2018 05/24/18 | Sold | $245,000 | -2.0% | $79 / Sq Ft |
| 02/12/2018 02/12/18 | Pending | -- | -- | -- |
| 10/10/2017 10/10/17 | For Sale | $249,900 | -- | $80 / Sq Ft |
Tax History Compared to Growth
Tax History
| Year | Tax Paid | Tax Assessment Tax Assessment Total Assessment is a certain percentage of the fair market value that is determined by local assessors to be the total taxable value of land and additions on the property. | Land | Improvement |
|---|---|---|---|---|
| 2024 | $8,297 | $101,740 | $30,640 | $71,100 |
| 2023 | $8,322 | $98,138 | $29,555 | $68,583 |
| 2022 | $7,815 | $90,812 | $27,349 | $63,463 |
| 2021 | $7,497 | $84,809 | $25,541 | $59,268 |
| 2020 | $7,226 | $80,872 | $24,355 | $56,517 |
| 2019 | $7,226 | $80,872 | $24,355 | $56,517 |
| 2018 | $5,454 | $68,008 | $16,034 | $51,974 |
| 2017 | $5,625 | $69,823 | $16,462 | $53,361 |
| 2016 | $5,747 | $70,535 | $16,630 | $53,905 |
| 2015 | $5,536 | $69,288 | $16,336 | $52,952 |
| 2014 | $5,680 | $68,602 | $16,174 | $52,428 |
| 2013 | $5,946 | $71,179 | $16,782 | $54,397 |
Agents Affiliated with this Home
-
Jim Cleveland

Seller's Agent in 2020
Jim Cleveland
RE/MAX
(217) 433-1144
18 in this area
579 Total Sales
-
Michael Sexton
M
Buyer's Agent in 2020
Michael Sexton
Brinkoetter, Realtors
(217) 433-1062
12 in this area
171 Total Sales
-
Renee Sommer

Seller's Agent in 2018
Renee Sommer
County Line Realty
(217) 668-2321
148 Total Sales
-
Paula Cooley

Buyer's Agent in 2018
Paula Cooley
Beck Realtors, Inc.
(217) 454-1050
1 in this area
20 Total Sales
Map
Source: Central Illinois Board of REALTORS®
MLS Number: 6202783
APN: 04-12-26-477-008
- 2667 S Forrest Green Dr
- 2622 S Forrest Green Dr
- 2634 S Forrest Green Dr
- 56 Sundale Dr
- 65 S Shores Dr
- 87 Woodhill Ct
- 67 S Shores Dr
- 25 Ridge Lane Dr
- 0 S Shores Dr
- 2125 Reserve Way
- 3185 S Wheatland Rd
- 28 Ridgecrest Dr
- 372 E Hillshire Rd
- 33 Allen Bend Dr
- 44 La Salle Dr
- 0 Wildwood Ct
- 56 E Imboden Dr
- 2345 S Franklin Street Rd
- 113 White Pine Cir
- 2944 Crestwood Dr
- 2854 S Forrest Ln
- 2864 S Forrest Ln
- 2844 S Forrest Ln
- 2874 S Forrest Ln
- 2834 S Forrest Ln
- 2894 S Forrest Ln
- 2879 S Forrest Ln
- 2824 S Forrest Ln
- 2849 S Forrest Ln
- 2859 S Forrest Ln
- 2839 S Forrest Ln
- 2822 S Forrest Ln
- 2899 S Forrest Ln
- 2829 S Forrest Ln
- 2840 S Forrest Green Dr
- 2850 S Forrest Green Dr
- 2830 S Forrest Green Dr
- 2870 S Forrest Green Dr
- 2820 S Forrest Ln
- 2890 S Forrest Green Dr
