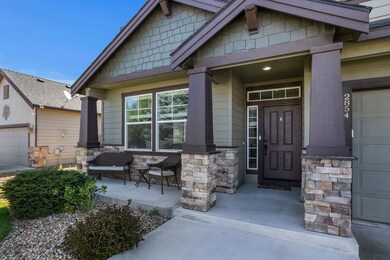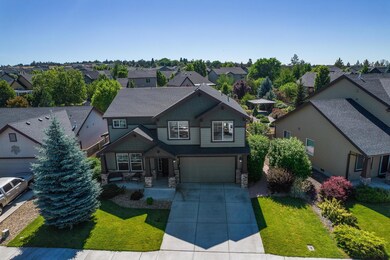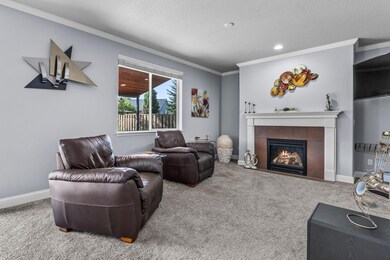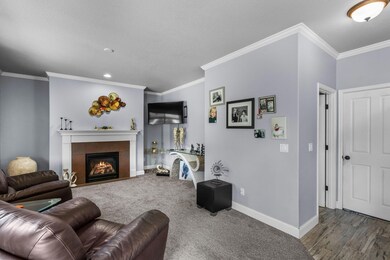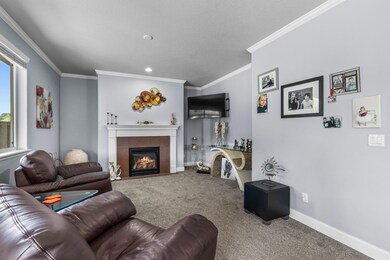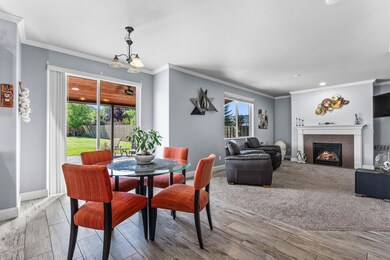
2854 SW 50th St Redmond, OR 97756
Highlights
- Open Floorplan
- Craftsman Architecture
- Engineered Wood Flooring
- Sage Elementary School Rated A-
- Vaulted Ceiling
- Bonus Room
About This Home
As of October 2023AMAZING- craftsman-style home in one of Redmond's most desirable neighborhoods! This smart two-story provides both formal and informal dining, a family and living room, PLUS an open concept kitchen, and a vast outdoor living space that's finished with pavers and partially covered for year-round enjoyment. You're going to LOVE the master suite's spaciousness with an extra bump out for fitness room/office/nursery space. EXTRA large bonus space can be used for a 4th bedroom or media room.
This D. R. Horton home has quality selections inside and out such as high downstairs ceilings, central heating and air, central vacuum, concrete fiberboard siding, NEWLY painted exterior, cultured stone, full fencing and landscaping. The back yard is extra-large compared to others in the neighborhood. Its quiet location is close to everything yet just a short drive to Bend. Schedule a showing today!
Last Agent to Sell the Property
Jeff Larkin Realty Brokerage Email: jeff@jefflarkinrealty.com License #201215258 Listed on: 07/24/2023
Home Details
Home Type
- Single Family
Est. Annual Taxes
- $4,142
Year Built
- Built in 2008
Lot Details
- 9,148 Sq Ft Lot
- Fenced
- Drip System Landscaping
- Front and Back Yard Sprinklers
- Property is zoned R2, R2
HOA Fees
- $7 Monthly HOA Fees
Parking
- 2 Car Attached Garage
- Garage Door Opener
- Driveway
Home Design
- Craftsman Architecture
- Stem Wall Foundation
- Frame Construction
- Composition Roof
Interior Spaces
- 2,469 Sq Ft Home
- 2-Story Property
- Open Floorplan
- Central Vacuum
- Wired For Sound
- Vaulted Ceiling
- Ceiling Fan
- Gas Fireplace
- Vinyl Clad Windows
- Family Room with Fireplace
- Great Room
- Living Room with Fireplace
- Dining Room
- Bonus Room
- Engineered Wood Flooring
- Laundry Room
Kitchen
- Eat-In Kitchen
- Oven
- Range
- Microwave
- Dishwasher
- Kitchen Island
- Disposal
Bedrooms and Bathrooms
- 3 Bedrooms
- Walk-In Closet
- Double Vanity
Home Security
- Carbon Monoxide Detectors
- Fire and Smoke Detector
Schools
- Sage Elementary School
- Obsidian Middle School
- Ridgeview High School
Utilities
- Forced Air Heating and Cooling System
- Heat Pump System
- Water Heater
Additional Features
- Smart Technology
- Drip Irrigation
- Patio
Listing and Financial Details
- Assessor Parcel Number 256530
Community Details
Overview
- Summit Crest Subdivision
Recreation
- Community Playground
- Park
Ownership History
Purchase Details
Home Financials for this Owner
Home Financials are based on the most recent Mortgage that was taken out on this home.Purchase Details
Purchase Details
Home Financials for this Owner
Home Financials are based on the most recent Mortgage that was taken out on this home.Purchase Details
Home Financials for this Owner
Home Financials are based on the most recent Mortgage that was taken out on this home.Purchase Details
Home Financials for this Owner
Home Financials are based on the most recent Mortgage that was taken out on this home.Purchase Details
Home Financials for this Owner
Home Financials are based on the most recent Mortgage that was taken out on this home.Similar Homes in Redmond, OR
Home Values in the Area
Average Home Value in this Area
Purchase History
| Date | Type | Sale Price | Title Company |
|---|---|---|---|
| Warranty Deed | $639,000 | Deschutes Title | |
| Bargain Sale Deed | -- | Accommodation/Courtesy Recordi | |
| Warranty Deed | $403,000 | First American Title | |
| Warranty Deed | $402,500 | First American Title | |
| Warranty Deed | $259,000 | Amerititle | |
| Warranty Deed | $225,000 | First American Title |
Mortgage History
| Date | Status | Loan Amount | Loan Type |
|---|---|---|---|
| Open | $827,426 | FHA | |
| Previous Owner | $200,000 | Credit Line Revolving | |
| Previous Owner | $235,000 | New Conventional | |
| Previous Owner | $51,235 | Credit Line Revolving | |
| Previous Owner | $262,000 | New Conventional | |
| Previous Owner | $259,000 | New Conventional | |
| Previous Owner | $30,000 | Stand Alone Second | |
| Previous Owner | $157,500 | Unknown |
Property History
| Date | Event | Price | Change | Sq Ft Price |
|---|---|---|---|---|
| 10/04/2023 10/04/23 | Sold | $639,000 | 0.0% | $259 / Sq Ft |
| 08/28/2023 08/28/23 | Pending | -- | -- | -- |
| 07/24/2023 07/24/23 | For Sale | $639,000 | 0.0% | $259 / Sq Ft |
| 07/24/2023 07/24/23 | Price Changed | $639,000 | 0.0% | $259 / Sq Ft |
| 09/20/2022 09/20/22 | Off Market | $639,000 | -- | -- |
| 09/14/2022 09/14/22 | Price Changed | $639,900 | -4.3% | $259 / Sq Ft |
| 08/04/2022 08/04/22 | Price Changed | $669,000 | -1.5% | $271 / Sq Ft |
| 07/26/2022 07/26/22 | For Sale | $679,000 | +68.7% | $275 / Sq Ft |
| 01/10/2020 01/10/20 | Sold | $402,500 | -1.8% | $163 / Sq Ft |
| 11/29/2019 11/29/19 | Pending | -- | -- | -- |
| 10/18/2019 10/18/19 | For Sale | $410,000 | +58.3% | $166 / Sq Ft |
| 08/05/2014 08/05/14 | Sold | $259,000 | 0.0% | $105 / Sq Ft |
| 07/06/2014 07/06/14 | Pending | -- | -- | -- |
| 06/06/2014 06/06/14 | For Sale | $259,000 | -- | $105 / Sq Ft |
Tax History Compared to Growth
Tax History
| Year | Tax Paid | Tax Assessment Tax Assessment Total Assessment is a certain percentage of the fair market value that is determined by local assessors to be the total taxable value of land and additions on the property. | Land | Improvement |
|---|---|---|---|---|
| 2024 | $4,927 | $244,540 | -- | -- |
| 2023 | $4,712 | $237,420 | $0 | $0 |
| 2022 | $4,284 | $223,800 | $0 | $0 |
| 2021 | $4,142 | $217,290 | $0 | $0 |
| 2020 | $3,955 | $217,290 | $0 | $0 |
| 2019 | $3,782 | $210,970 | $0 | $0 |
| 2018 | $3,688 | $204,830 | $0 | $0 |
| 2017 | $3,601 | $198,870 | $0 | $0 |
| 2016 | $3,551 | $193,080 | $0 | $0 |
| 2015 | $3,442 | $187,460 | $0 | $0 |
| 2014 | $3,352 | $182,000 | $0 | $0 |
Agents Affiliated with this Home
-
L
Seller's Agent in 2023
Lana Wittmer
Jeff Larkin Realty
(541) 390-4819
19 in this area
46 Total Sales
-
H
Buyer's Agent in 2023
Hannah Cain
Reger Homes, LLC
(503) 891-3525
3 in this area
20 Total Sales
-
K
Seller's Agent in 2020
Kent Estell
Crowne & Kent, Inc.
-
M
Seller's Agent in 2014
Minda McKitrick
Coldwell Banker Morris Real Es
-
J
Buyer's Agent in 2014
Jennifer Swanson
Coldwell Banker Mayfield Realty
Map
Source: Oregon Datashare
MLS Number: 220150811
APN: 256530
- 2773 SW 50th St
- 2943 SW 50th St
- 4720 SW Volcano View Way
- 4800 SW Umatilla Ave
- 4677 SW Volcano Ave
- 4690 SW Umatilla Ave
- 4660 SW Salmon Ave
- 4533 SW Umatilla Ave
- 3176 SW 46th St
- 4570 SW Yew Ave
- 4972 SW Yew Place Unit Lot 31
- 4960 SW Yew Place Unit Lot 30
- 3184 SW 43rd St
- 4847 SW Zenith Ave
- 3480 SW 45th St
- 4176 SW Umatilla Ave
- 4190 SW Reservoir Dr
- 3633 SW 47th St
- 3573 SW 44th St
- 2133 SW 43rd St Unit Lot 14

