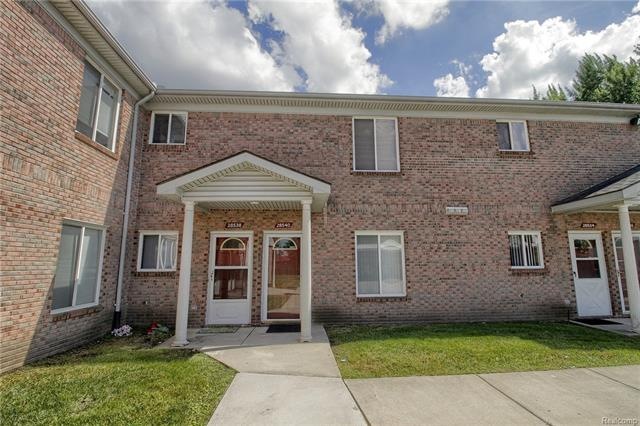
$65,000
- 3 Beds
- 2 Baths
- 1,200 Sq Ft
- 25745 Cambridge Ct
- Roseville, MI
Nice 3 bedroom 2 bathroom townhome. HOA fees include water, gas, maintenance staff on premises, property taxes. Stove and fridge repair, lawn and snow removal. Community building, 1 designated parking space directly in front of unit. Fresh paint throughout. Family activities held by board. Annual flower sale. Small fenced in back yard. Full unfinished basement w/ work area. This is a CO OP.
Albert Hakim RE/MAX First
