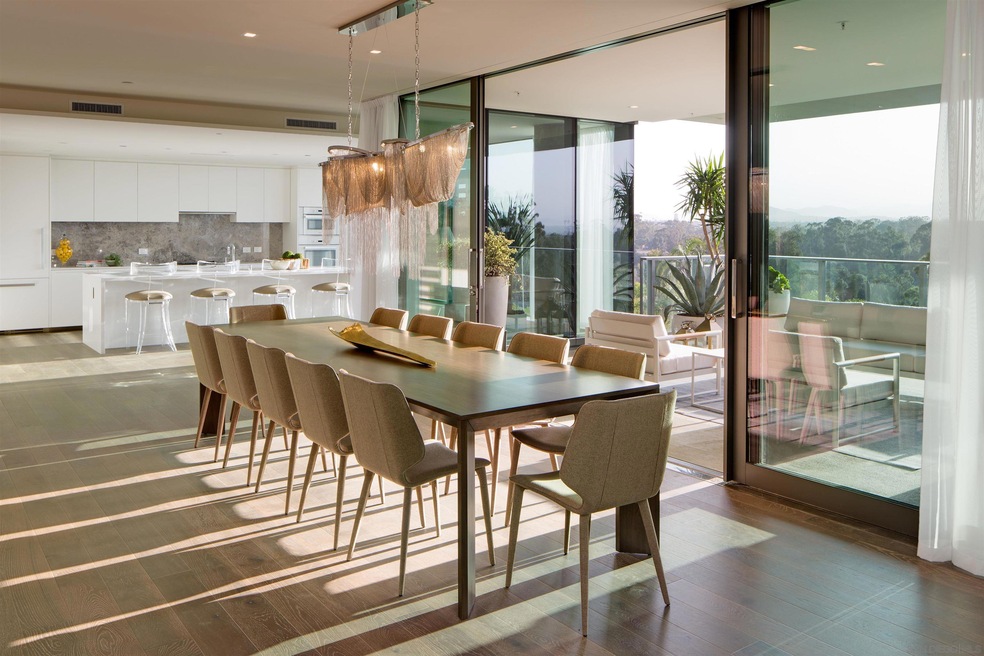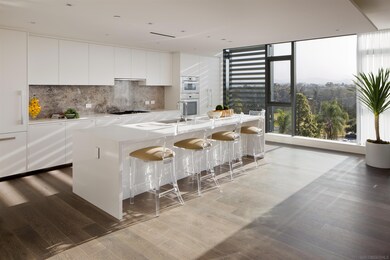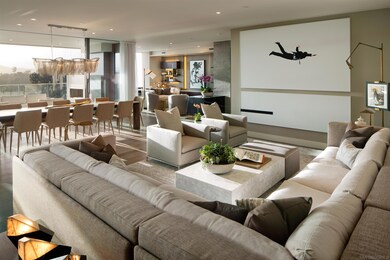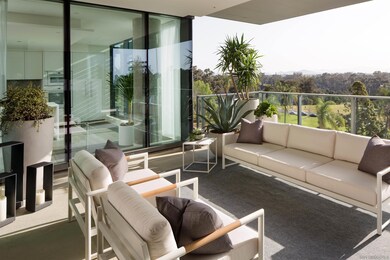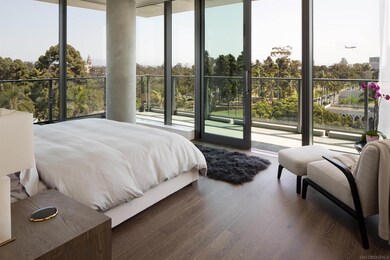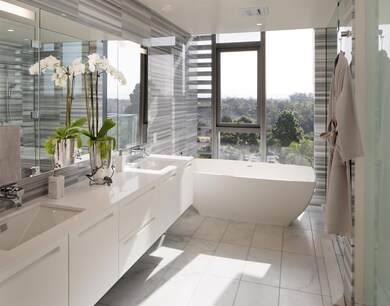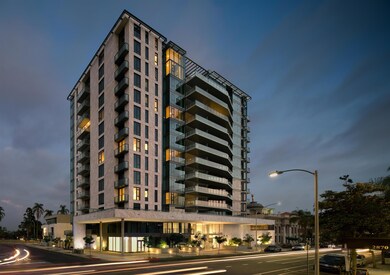
The Park Banker's Hill 2855 5th Ave Unit 903 San Diego, CA 92103
Bankers Hill Neighborhood
3
Beds
2.5
Baths
2,875
Sq Ft
$2,237/mo
HOA Fee
Highlights
- Concierge
- Wine Cellar
- Home Theater
- Fitness Center
- Gated with Attendant
- Exercise
About This Home
As of March 2025Agent represented both buyer & seller and sold property off-market
Property Details
Home Type
- Condominium
Est. Annual Taxes
- $42,118
Year Built
- Built in 2018
Lot Details
- Security Fence
- Gated Home
- Property is Fully Fenced
HOA Fees
- $2,237 Monthly HOA Fees
Parking
- 2 Car Direct Access Garage
- Garage Door Opener
- Automatic Gate
Property Views
- Panoramic
- Park or Greenbelt
Home Design
- Modern Architecture
- Concrete Roof
- Stone Exterior Construction
Interior Spaces
- 2,875 Sq Ft Home
- Wired For Data
- Gas Fireplace
- Formal Entry
- Wine Cellar
- Living Room
- Dining Area
- Home Theater
- Home Office
- Bonus Room
- Game Room
- Storage Room
- Home Gym
Kitchen
- Breakfast Area or Nook
- Convection Oven
- Electric Oven
- Built-In Range
- Stove
- Microwave
- Freezer
- Ice Maker
- Dishwasher
- Disposal
Flooring
- Wood
- Marble
Bedrooms and Bathrooms
- 3 Bedrooms
- Retreat
- Walk-In Closet
Laundry
- Laundry Room
- Dryer
- Washer
Home Security
Pool
- Exercise
- Pool Equipment or Cover
Outdoor Features
- Balcony
- Covered patio or porch
- Outdoor Fireplace
- Terrace
Utilities
- Heat Pump System
Listing and Financial Details
- Assessor Parcel Number 452-664-01-47
Community Details
Overview
- Association fees include common area maintenance, exterior (landscaping), exterior bldg maintenance, gas, gated community, hot water, roof maintenance, trash pickup, security, concierge
- 60 Units
- Pmp Association, Phone Number (310) 694-0600
- The Park, Bankers Hill Community
- 13-Story Property
Amenities
- Concierge
- Outdoor Cooking Area
- Community Fire Pit
- Community Barbecue Grill
- Banquet Facilities
- Billiard Room
- Meeting Room
- Card Room
Recreation
- Community Spa
- Recreational Area
Pet Policy
- Pets Allowed
Security
- Gated with Attendant
- Resident Manager or Management On Site
- Controlled Access
- Carbon Monoxide Detectors
- Fire and Smoke Detector
- Fire Sprinkler System
Ownership History
Date
Name
Owned For
Owner Type
Purchase Details
Listed on
Mar 7, 2025
Closed on
Mar 5, 2025
Sold by
Johnson Family Trust and Johnson Barry Carlton
Bought by
Anita R Mirani Revocable Trust and Mirani
Seller's Agent
Marilyn Comiskey
Compass
Buyer's Agent
Marilyn Comiskey
Compass
List Price
$3,750,000
Sold Price
$3,750,000
Total Days on Market
3
Views
13
Home Financials for this Owner
Home Financials are based on the most recent Mortgage that was taken out on this home.
Avg. Annual Appreciation
4.03%
Map
About The Park Banker's Hill
Create a Home Valuation Report for This Property
The Home Valuation Report is an in-depth analysis detailing your home's value as well as a comparison with similar homes in the area
Similar Homes in San Diego, CA
Home Values in the Area
Average Home Value in this Area
Purchase History
| Date | Type | Sale Price | Title Company |
|---|---|---|---|
| Grant Deed | $3,750,000 | First American Title |
Source: Public Records
Property History
| Date | Event | Price | Change | Sq Ft Price |
|---|---|---|---|---|
| 03/18/2025 03/18/25 | Sold | $3,750,000 | 0.0% | $1,304 / Sq Ft |
| 03/11/2025 03/11/25 | Pending | -- | -- | -- |
| 03/07/2025 03/07/25 | For Sale | $3,750,000 | -- | $1,304 / Sq Ft |
Source: San Diego MLS
Tax History
| Year | Tax Paid | Tax Assessment Tax Assessment Total Assessment is a certain percentage of the fair market value that is determined by local assessors to be the total taxable value of land and additions on the property. | Land | Improvement |
|---|---|---|---|---|
| 2024 | $42,118 | $3,433,497 | $1,203,008 | $2,230,489 |
| 2023 | $41,190 | $3,366,174 | $1,179,420 | $2,186,754 |
| 2022 | $40,094 | $3,300,172 | $1,156,295 | $2,143,877 |
| 2021 | $39,817 | $3,235,464 | $1,133,623 | $2,101,841 |
| 2020 | $39,333 | $3,202,290 | $1,122,000 | $2,080,290 |
| 2019 | $38,628 | $3,139,500 | $1,100,000 | $2,039,500 |
Source: Public Records
Source: San Diego MLS
MLS Number: 250020604
APN: 452-664-01-47
Nearby Homes
- 2855 5th Ave Unit 1101
- 2855 5th Ave Unit 703
- 2750 4th Unit 202
- 2665 5th Ave Unit 405
- 2665 5th Ave Unit 608
- 350 Nutmeg St Unit 405
- 2719 3rd Ave
- 3060 6th Ave Unit 17
- 475 Redwood St Unit 102
- 235 Quince St Unit 203
- 2604 5th Ave Unit 502
- 2604 5th Ave Unit 601
- 2604 5th Ave Unit 605
- 2604 5th Ave Unit 802
- 222 Quince St Unit 2D
- 2500 6th Ave Unit 507
- 2500 6th Ave Unit 1101
- 2500 6th Ave Unit PH5
- 2770 2nd Ave Unit 411
- 2770 2nd Ave Unit 207
