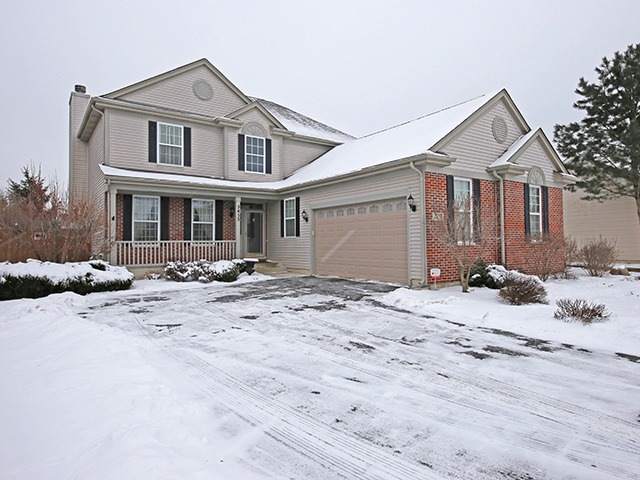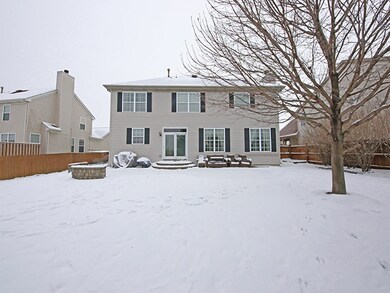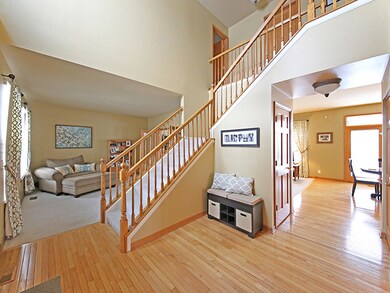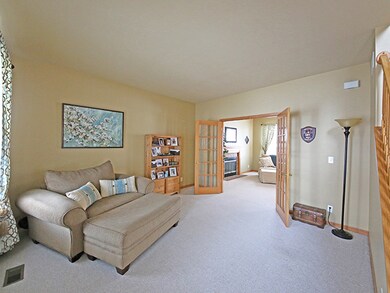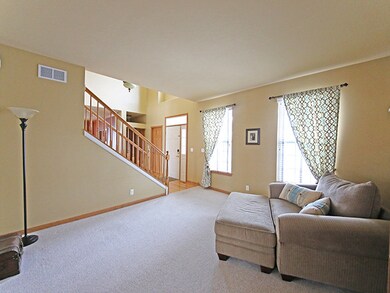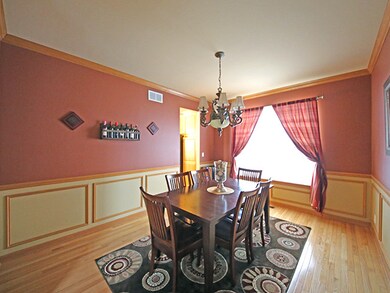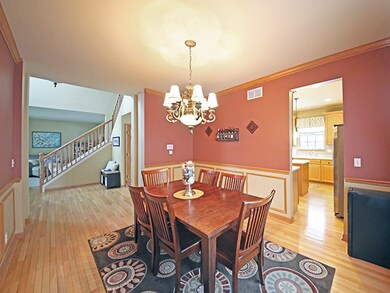
2855 Cornwall Ln Geneva, IL 60134
Heartland NeighborhoodHighlights
- Home Theater
- Landscaped Professionally
- Vaulted Ceiling
- Heartland Elementary School Rated A-
- Recreation Room
- Wood Flooring
About This Home
As of March 2016Lovely home is located on a private cul-de-sac in a super convenient neighborhood. Neutral decor, gleaming hardwood floors, and fresh carpet throughout. The bright living room leads into the large family room with beautiful french doors. The family room features a lovely brick fireplace and bright windows. The dining room is elegant with crown molding, chair railing, wainscoting, and a beautiful chandelier. Updated eat-in kitchen with a center island and stainless steel appliances. Convenient first floor laundry room, den, and powder room. The master suite has a vaulted ceiling, walk-in closet, and bath featuring a jacuzzi. Three additional bright bedrooms and a hall bath with double sinks. The finished basement is bright with high ceilings, a kitchenette, recreation areas, plenty of storage, space for an office. Entertain in the large fenced backyard with the big brick paver patio. Close to schools, parks, and shopping. Don't miss out on this ready to go home!
Last Agent to Sell the Property
RE/MAX Cornerstone License #475123450 Listed on: 01/13/2016

Home Details
Home Type
- Single Family
Est. Annual Taxes
- $11,029
Year Built
- 2001
Lot Details
- Cul-De-Sac
- Fenced Yard
- Landscaped Professionally
HOA Fees
- $6 per month
Parking
- Attached Garage
- Garage Door Opener
- Driveway
- Garage Is Owned
Home Design
- Brick Exterior Construction
- Slab Foundation
- Asphalt Shingled Roof
- Vinyl Siding
Interior Spaces
- Vaulted Ceiling
- Fireplace With Gas Starter
- Home Theater
- Den
- Recreation Room
- Home Gym
- Wood Flooring
- Laundry on main level
Kitchen
- Breakfast Bar
- Oven or Range
- Microwave
- Dishwasher
- Kitchen Island
Bedrooms and Bathrooms
- Primary Bathroom is a Full Bathroom
- Dual Sinks
- Whirlpool Bathtub
- Separate Shower
Finished Basement
- Basement Fills Entire Space Under The House
- Finished Basement Bathroom
Outdoor Features
- Brick Porch or Patio
Utilities
- Forced Air Heating and Cooling System
- Heating System Uses Gas
Listing and Financial Details
- Homeowner Tax Exemptions
Ownership History
Purchase Details
Home Financials for this Owner
Home Financials are based on the most recent Mortgage that was taken out on this home.Purchase Details
Home Financials for this Owner
Home Financials are based on the most recent Mortgage that was taken out on this home.Purchase Details
Home Financials for this Owner
Home Financials are based on the most recent Mortgage that was taken out on this home.Purchase Details
Home Financials for this Owner
Home Financials are based on the most recent Mortgage that was taken out on this home.Similar Homes in the area
Home Values in the Area
Average Home Value in this Area
Purchase History
| Date | Type | Sale Price | Title Company |
|---|---|---|---|
| Warranty Deed | $335,000 | Regency Title Services Inc | |
| Warranty Deed | $332,000 | Title Resources Guaranty Co | |
| Warranty Deed | $360,000 | Chicago Title Insurance Comp | |
| Warranty Deed | $295,000 | Chicago Title Insurance Co |
Mortgage History
| Date | Status | Loan Amount | Loan Type |
|---|---|---|---|
| Open | $268,000 | New Conventional | |
| Previous Owner | $297,500 | New Conventional | |
| Previous Owner | $298,800 | New Conventional | |
| Previous Owner | $250,000 | New Conventional | |
| Previous Owner | $40,000 | Credit Line Revolving | |
| Previous Owner | $275,000 | Fannie Mae Freddie Mac | |
| Previous Owner | $253,600 | Unknown | |
| Previous Owner | $253,000 | Unknown | |
| Previous Owner | $253,000 | No Value Available |
Property History
| Date | Event | Price | Change | Sq Ft Price |
|---|---|---|---|---|
| 03/07/2016 03/07/16 | Sold | $335,000 | -1.4% | $138 / Sq Ft |
| 01/18/2016 01/18/16 | Pending | -- | -- | -- |
| 01/13/2016 01/13/16 | For Sale | $339,900 | +2.4% | $140 / Sq Ft |
| 06/30/2014 06/30/14 | Sold | $332,000 | -1.6% | $137 / Sq Ft |
| 05/02/2014 05/02/14 | Pending | -- | -- | -- |
| 04/18/2014 04/18/14 | For Sale | $337,500 | -- | $139 / Sq Ft |
Tax History Compared to Growth
Tax History
| Year | Tax Paid | Tax Assessment Tax Assessment Total Assessment is a certain percentage of the fair market value that is determined by local assessors to be the total taxable value of land and additions on the property. | Land | Improvement |
|---|---|---|---|---|
| 2024 | $11,029 | $150,124 | $32,671 | $117,453 |
| 2023 | $10,748 | $136,476 | $29,701 | $106,775 |
| 2022 | $10,282 | $126,813 | $27,598 | $99,215 |
| 2021 | $9,978 | $122,100 | $26,572 | $95,528 |
| 2020 | $9,866 | $120,236 | $26,166 | $94,070 |
| 2019 | $9,839 | $117,960 | $25,671 | $92,289 |
| 2018 | $9,658 | $116,000 | $25,671 | $90,329 |
| 2017 | $9,555 | $112,906 | $24,986 | $87,920 |
| 2016 | $9,469 | $116,343 | $24,648 | $91,695 |
| 2015 | -- | $110,613 | $23,434 | $87,179 |
| 2014 | -- | $106,466 | $23,434 | $83,032 |
| 2013 | -- | $106,466 | $23,434 | $83,032 |
Agents Affiliated with this Home
-

Seller's Agent in 2016
Cindy Banks
RE/MAX
(630) 533-5900
1 in this area
427 Total Sales
-

Buyer's Agent in 2016
Stephanie Doherty
HomeSmart Connect LLC
(630) 643-3602
90 Total Sales
-

Seller's Agent in 2014
Maria Bonacci
HomeSmart Connect LLC
(847) 454-1725
8 Total Sales
Map
Source: Midwest Real Estate Data (MRED)
MLS Number: MRD09116091
APN: 12-05-403-014
- 2747 Stone Cir
- 2749 Stone Cir
- 2751 Stone Cir
- 2753 Stone Cir
- 2769 Stone Cir
- 2771 Stone Cir
- 2767 Stone Cir
- 343 Diane Ct
- 2507 Lorraine Cir
- 2510 Lorraine Cir
- 404 Bluegrass Ln
- 2326 Brookway Dr Unit 3
- 424 Bluegrass Ln
- 807 Wood Ave
- 2633 Camden St
- 310 Westhaven Cir
- 715 Samantha Cir
- 520 George Ct
- 3815 Ridge Pointe Dr
- 2014 Normandy Ln
