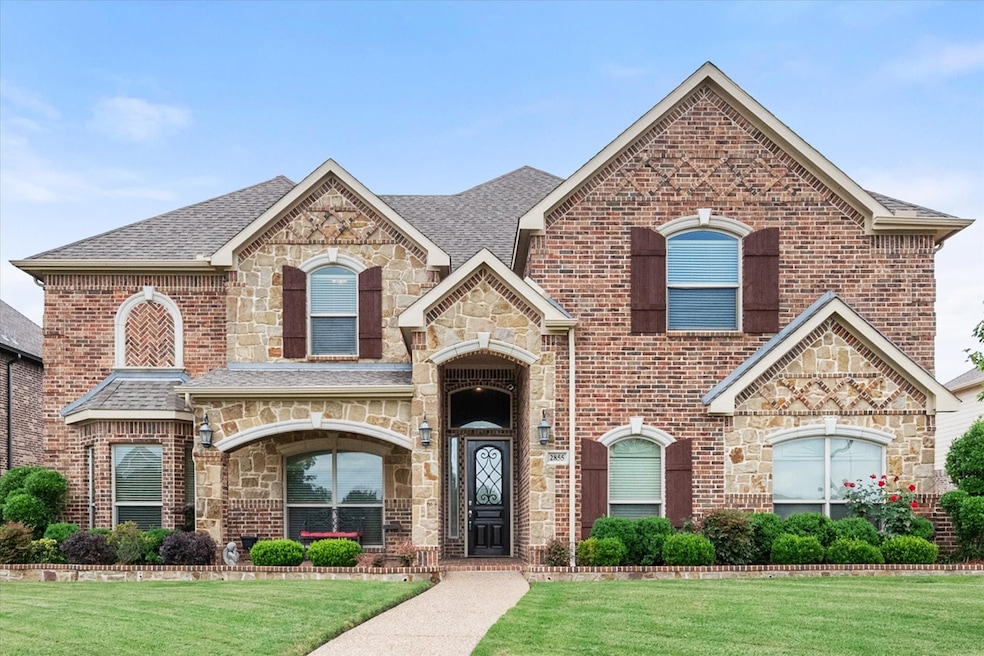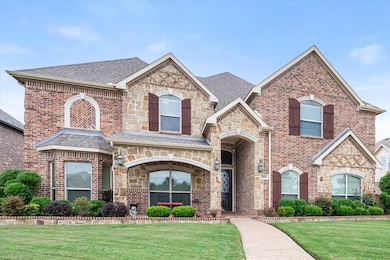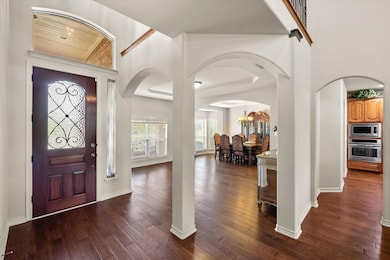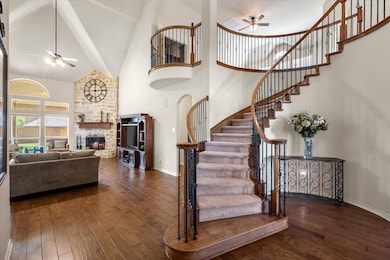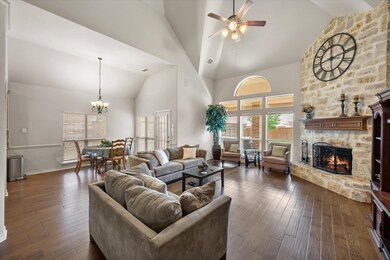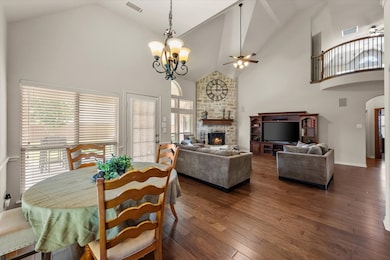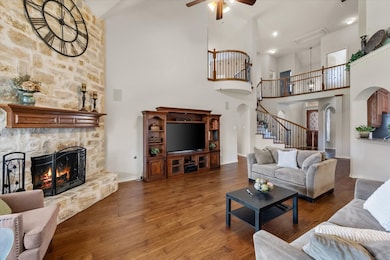
2855 England Pkwy Grand Prairie, TX 75054
Mira Lagos NeighborhoodEstimated payment $4,628/month
Highlights
- Fitness Center
- Open Floorplan
- Traditional Architecture
- Cora Spencer Elementary School Rated A
- Vaulted Ceiling
- Wood Flooring
About This Home
** PRICE REDUCTION ** Elegant Family Home with Stunning Stone & Brick Exterior (NEW Roof - July 25, NEW Oven - May 2025) – A True Showstopper! Welcome to this beautifully crafted home that perfectly blends timeless elegance with modern comfort. From the moment you arrive, the impressive curb appeal sets the tone—featuring a striking mix of stone and brick finishes, complemented by stained window shutters that add warmth and character. Step inside through a magnificent entryway into a spacious family room with soaring ceilings, where a grand stone fireplace becomes the focal point—ideal for cozy evenings and entertaining guests. The heart of the home is the chef’s dream kitchen, outfitted with granite countertops, stainless appliances, and abundant cabinetry—perfect for meal prep, hosting, or casual family dining. The convenient dining areas provide adequate space for casual meals or more formal gatherings. Upstairs, you'll find a large bonus room—ideal for a second family room, playroom, hobby space. The fully equipped media-theater room is ideal for movie nights and game-day gatherings. The generously sized backyard offers plenty of room for kids to play, pets to roam, or space to create your dream outdoor oasis. Extra parking available on over-sized driveway. Don’t miss this exceptional property that truly has it all—style, space, and sophistication. Residents enjoy access to community amenities like the clubhouse, pools, fitness centers, walking trails, and playgrounds. Schedule your private showing today!
Listing Agent
Compass RE Texas , LLC Brokerage Phone: 817-233-1766 License #0419536 Listed on: 05/15/2025

Home Details
Home Type
- Single Family
Year Built
- Built in 2013
Lot Details
- 0.28 Acre Lot
- Wood Fence
- Landscaped
- Sprinkler System
- Few Trees
- Back Yard
HOA Fees
- $51 Monthly HOA Fees
Parking
- 2 Car Attached Garage
- Inside Entrance
- Parking Accessed On Kitchen Level
- Side Facing Garage
- Garage Door Opener
- Driveway
Home Design
- Traditional Architecture
- Brick Exterior Construction
- Slab Foundation
- Shingle Roof
- Asphalt Roof
- Concrete Perimeter Foundation
Interior Spaces
- 4,347 Sq Ft Home
- 2-Story Property
- Open Floorplan
- Home Theater Equipment
- Vaulted Ceiling
- Ceiling Fan
- Wood Burning Fireplace
- Fireplace Features Masonry
- Gas Fireplace
- Window Treatments
- Bay Window
- Living Room with Fireplace
- Washer and Electric Dryer Hookup
Kitchen
- Electric Oven
- Gas Cooktop
- Microwave
- Ice Maker
- Dishwasher
- Kitchen Island
- Granite Countertops
- Disposal
Flooring
- Wood
- Carpet
- Tile
Bedrooms and Bathrooms
- 5 Bedrooms
- Walk-In Closet
Home Security
- Home Security System
- Security Lights
- Carbon Monoxide Detectors
- Fire and Smoke Detector
Accessible Home Design
- Accessible Bedroom
- Accessible Doors
- Accessible Entrance
Outdoor Features
- Patio
- Front Porch
Schools
- Anna May Daulton Elementary School
- Mansfield Lake Ridge High School
Utilities
- Cooling System Powered By Gas
- Central Heating and Cooling System
- Vented Exhaust Fan
- Underground Utilities
- Tankless Water Heater
- Water Purifier
- High Speed Internet
- Cable TV Available
Listing and Financial Details
- Legal Lot and Block 4 / 3
- Assessor Parcel Number 2123-E-4
Community Details
Overview
- Association fees include all facilities, ground maintenance
- Mira Lagos HOA
- Bella Vista At Mira Lagos Subdivision
Recreation
- Community Playground
- Fitness Center
- Community Pool
Map
Home Values in the Area
Average Home Value in this Area
Property History
| Date | Event | Price | Change | Sq Ft Price |
|---|---|---|---|---|
| 07/17/2025 07/17/25 | Price Changed | $700,000 | -2.1% | $161 / Sq Ft |
| 07/03/2025 07/03/25 | Price Changed | $715,000 | -2.0% | $164 / Sq Ft |
| 06/10/2025 06/10/25 | Price Changed | $729,500 | -1.4% | $168 / Sq Ft |
| 05/15/2025 05/15/25 | For Sale | $740,000 | -- | $170 / Sq Ft |
Similar Homes in the area
Source: North Texas Real Estate Information Systems (NTREIS)
MLS Number: 20914894
APN: 41060458
- 7080 Alcala
- 2928 Albares
- 2852 Caminata
- 2755 Explorador
- 2629 S Grand Peninsula Dr
- 3220 Paseo
- 2624 La Cumbre Way
- 2624 La Cala Dr
- 2635 Villa di Lago
- 2635 Villa di Lago Unit 4
- 2619 Cove Dr
- 7402 Lake Ridge Pkwy
- 3208 Serpis
- 3216 Yeltes
- 7165 Lake Ridge Pkwy
- 7456 Tormes
- 7455 Tormes
- 2688 Waters Edge Dr
- 7471 Gallo
- 2943 Ladoga Dr
