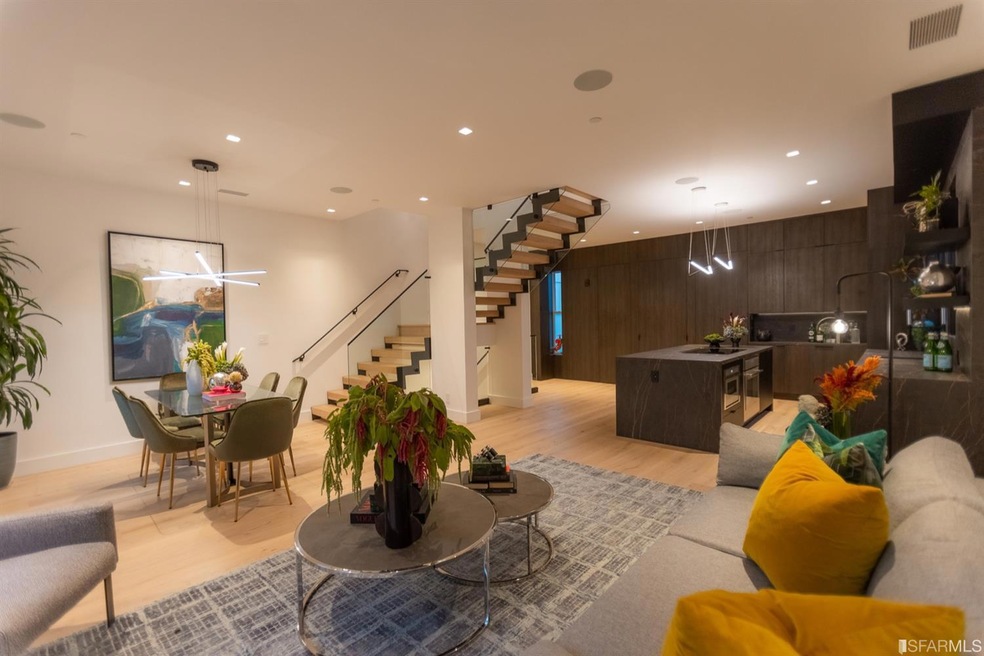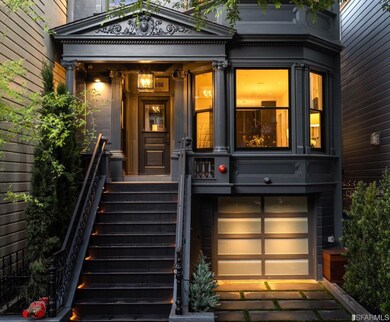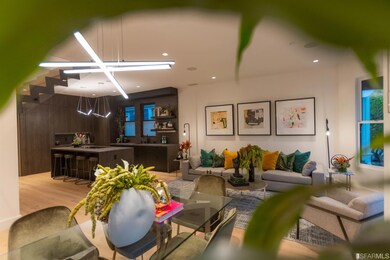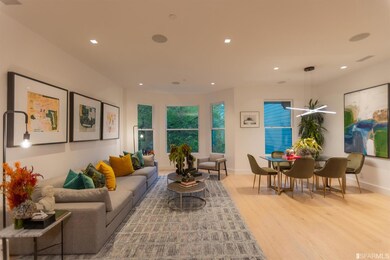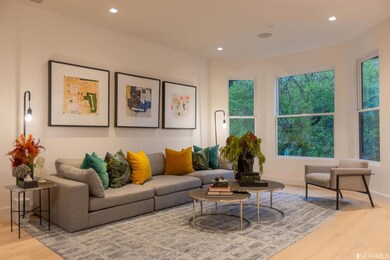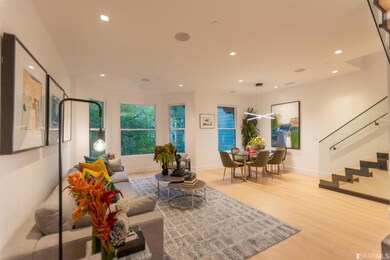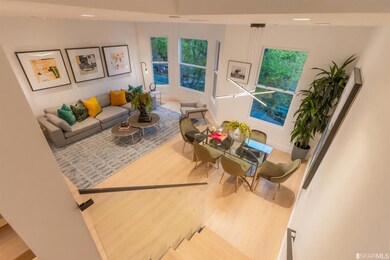
2855 Folsom St Unit A San Francisco, CA 94110
Inner Mission NeighborhoodHighlights
- Views of San Francisco
- Rooftop Deck
- Built-In Refrigerator
- Penthouse
- Sitting Area In Primary Bedroom
- 3-minute walk to Garfield Square
About This Home
As of December 2021Just reduced $200,000! Welcome home to Wall Street Journal and SF Gate featured, Folsom Modern. Behind its commanding, dark facade and lush landscaping, this house-like condominium offers its residents sophisticated, thoughtful luxury. The crown jewel ofa boutique three-unit building on a picturesque tree-lined section of Folsom Street, this sleek and sexy, two-level residence boastsa modern open floor plan, three bedrooms, three bathrooms, an observation deck with downtown views, and the latest in-home technology systems. (iPad command center, DoorBird automated door system, customizable Lutron RadioRA2 lighting, in-ceiling Sonos sound systems, Nest thermostats & smoke detectors, wifi-enabled appliances & garage door,& video surveillance systems.) No expense was spared to deliver the highest quality finishes, design, and technology in this bespoke residence. One vehicle parking with E/V capability. | Please visit FolsomModern.com for more information.
Last Agent to Sell the Property
Vanguard Properties License #01802544 Listed on: 05/11/2021

Property Details
Home Type
- Condominium
Est. Annual Taxes
- $24,745
HOA Fees
- $707 Monthly HOA Fees
Property Views
- Bay
- San Francisco
- Downtown
Home Design
- Penthouse
- Modern Architecture
- Victorian Architecture
- Updated or Remodeled
Interior Spaces
- 2,290 Sq Ft Home
- 2-Story Property
- Family Room Off Kitchen
- Video Cameras
- Washer and Dryer Hookup
Kitchen
- Built-In Electric Oven
- Electric Cooktop
- Range Hood
- Microwave
- Built-In Refrigerator
- Disposal
Flooring
- Wood
- Radiant Floor
- Tile
Bedrooms and Bathrooms
- Sitting Area In Primary Bedroom
- Walk-In Closet
- 3 Full Bathrooms
- Marble Bathroom Countertops
- Dual Flush Toilets
- Dual Vanity Sinks in Primary Bathroom
- Soaking Tub in Primary Bathroom
- Multiple Shower Heads
- Window or Skylight in Bathroom
Parking
- 1 Parking Space
- Enclosed Parking
- Electric Vehicle Home Charger
- Tandem Parking
Outdoor Features
- Rooftop Deck
Utilities
- Central Heating
- Tankless Water Heater
Listing and Financial Details
- Assessor Parcel Number 6521-070
Community Details
Overview
- 3 Units
Security
- Carbon Monoxide Detectors
- Fire and Smoke Detector
- Fire Suppression System
Similar Homes in San Francisco, CA
Home Values in the Area
Average Home Value in this Area
Property History
| Date | Event | Price | Change | Sq Ft Price |
|---|---|---|---|---|
| 12/21/2021 12/21/21 | Sold | $2,395,000 | 0.0% | $1,046 / Sq Ft |
| 10/28/2021 10/28/21 | Pending | -- | -- | -- |
| 10/21/2021 10/21/21 | Price Changed | $2,395,000 | -4.0% | $1,046 / Sq Ft |
| 09/29/2021 09/29/21 | Price Changed | $2,495,000 | -7.4% | $1,090 / Sq Ft |
| 08/12/2021 08/12/21 | For Sale | $2,695,000 | +12.5% | $1,177 / Sq Ft |
| 08/11/2021 08/11/21 | Off Market | $2,395,000 | -- | -- |
| 06/10/2021 06/10/21 | Price Changed | $2,695,000 | -10.0% | $1,177 / Sq Ft |
| 05/11/2021 05/11/21 | For Sale | $2,995,000 | -- | $1,308 / Sq Ft |
Tax History Compared to Growth
Tax History
| Year | Tax Paid | Tax Assessment Tax Assessment Total Assessment is a certain percentage of the fair market value that is determined by local assessors to be the total taxable value of land and additions on the property. | Land | Improvement |
|---|---|---|---|---|
| 2025 | $24,745 | $2,541,592 | $1,524,955 | $1,016,637 |
| 2024 | $24,745 | $2,045,000 | $1,227,000 | $818,000 |
| 2023 | $29,536 | $2,442,900 | $1,465,740 | $977,160 |
Agents Affiliated with this Home
-
Jonathan Deason

Seller's Agent in 2021
Jonathan Deason
Vanguard Properties
(415) 412-7659
8 in this area
80 Total Sales
-
Anne Laury

Buyer's Agent in 2021
Anne Laury
Sotheby's International Realty
(415) 336-7077
1 in this area
54 Total Sales
Map
Source: San Francisco Association of REALTORS® MLS
MLS Number: 421546609
APN: 6521-070
- 1152 Treat Ave
- 14-16 Lucky St
- 1200 Treat Ave
- 3130 25th St Unit 3132
- 3230 3236 24th St
- 3164 24th St
- 2977 24th St
- 1212 Alabama St
- 1298 Treat Ave
- 1358 S Van Ness Ave
- 2725 Harrison St
- 3116-3118 23rd St
- 980 Capp St
- 1032 Capp St
- 3328 26th St
- 2677 Harrison St
- 2500 2502 25th St
- 2950 2952 25th St
- 470 472 Fair Oaks St
- 3390 Cesar Chavez
