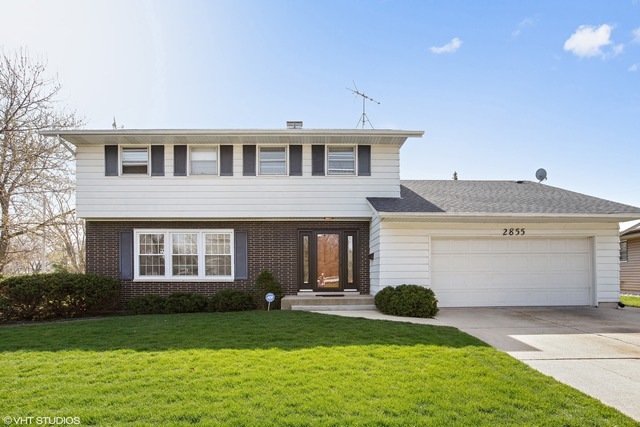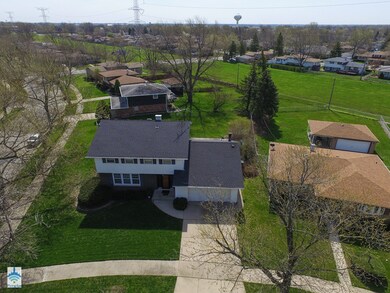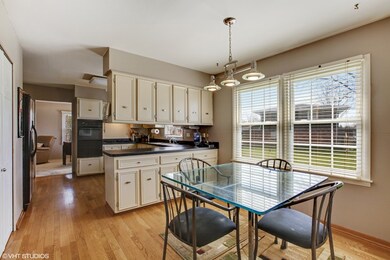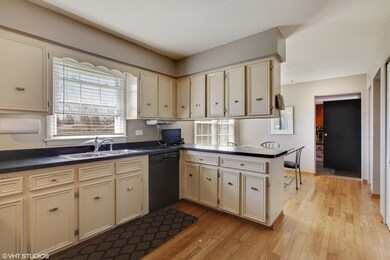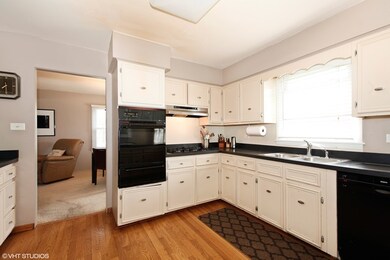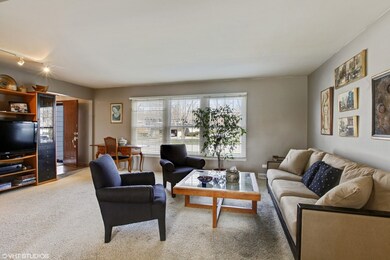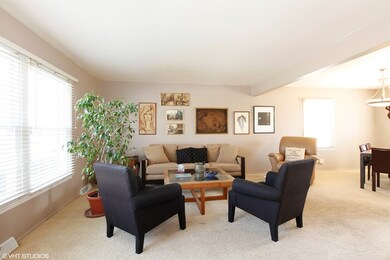
2855 Forest Ln Lansing, IL 60438
Highlights
- Wood Flooring
- Attached Garage
- Forced Air Heating and Cooling System
- Corner Lot
- Patio
- 1-minute walk to Oakwood Park
About This Home
As of October 2021First Time Ever Offered by the Original Owner. This beautiful Move in Ready 2 story home has 4 large bedrooms and 2.5 baths. Large kitchen with plenty of cabinets and counter space. Wood burning fireplace in Family room. New Carpeting just installed in the Living room and Dinning room in May of 2016 (not pictured). Beautiful corner lot with large patio, perfect for summer entertaining. 2 Car Garage. Full Basement with Crawl. A/C is about 1 year old. Furnace is about 2 years old. Newer Bosch Dishwasher. Newer hot water heaters. You don't want to miss this one.
Last Agent to Sell the Property
The Wallace Real Estate Group, INC. License #475157231 Listed on: 05/05/2016
Home Details
Home Type
- Single Family
Est. Annual Taxes
- $8,182
Year Built
- 1968
Parking
- Attached Garage
- Driveway
- Parking Included in Price
- Garage Is Owned
Home Design
- Brick Exterior Construction
- Slab Foundation
- Asphalt Shingled Roof
- Aluminum Siding
Interior Spaces
- Primary Bathroom is a Full Bathroom
- Wood Burning Fireplace
- Dining Area
- Wood Flooring
Kitchen
- Oven or Range
- Dishwasher
Laundry
- Dryer
- Washer
Unfinished Basement
- Basement Fills Entire Space Under The House
- Crawl Space
Utilities
- Forced Air Heating and Cooling System
- Heating System Uses Gas
- Lake Michigan Water
Additional Features
- Patio
- Corner Lot
Listing and Financial Details
- Senior Tax Exemptions
- Homeowner Tax Exemptions
- $5,000 Seller Concession
Ownership History
Purchase Details
Home Financials for this Owner
Home Financials are based on the most recent Mortgage that was taken out on this home.Purchase Details
Home Financials for this Owner
Home Financials are based on the most recent Mortgage that was taken out on this home.Purchase Details
Similar Homes in the area
Home Values in the Area
Average Home Value in this Area
Purchase History
| Date | Type | Sale Price | Title Company |
|---|---|---|---|
| Warranty Deed | $275,000 | Chicago Title | |
| Deed | $160,000 | Chicago Title | |
| Interfamily Deed Transfer | -- | None Available |
Mortgage History
| Date | Status | Loan Amount | Loan Type |
|---|---|---|---|
| Open | $267,073 | FHA | |
| Previous Owner | $157,003 | FHA |
Property History
| Date | Event | Price | Change | Sq Ft Price |
|---|---|---|---|---|
| 10/07/2021 10/07/21 | Sold | $275,000 | +12.2% | $145 / Sq Ft |
| 08/09/2021 08/09/21 | Pending | -- | -- | -- |
| 08/03/2021 08/03/21 | For Sale | $245,000 | +53.2% | $129 / Sq Ft |
| 08/23/2016 08/23/16 | Sold | $159,900 | 0.0% | $85 / Sq Ft |
| 07/12/2016 07/12/16 | Pending | -- | -- | -- |
| 07/07/2016 07/07/16 | Price Changed | $159,900 | -8.6% | $85 / Sq Ft |
| 05/05/2016 05/05/16 | For Sale | $175,000 | -- | $92 / Sq Ft |
Tax History Compared to Growth
Tax History
| Year | Tax Paid | Tax Assessment Tax Assessment Total Assessment is a certain percentage of the fair market value that is determined by local assessors to be the total taxable value of land and additions on the property. | Land | Improvement |
|---|---|---|---|---|
| 2024 | $8,182 | $24,923 | $4,457 | $20,466 |
| 2023 | $8,182 | $24,923 | $4,457 | $20,466 |
| 2022 | $8,182 | $13,938 | $3,932 | $10,006 |
| 2021 | $6,002 | $13,937 | $3,932 | $10,005 |
| 2020 | $5,738 | $13,937 | $3,932 | $10,005 |
| 2019 | $6,447 | $15,900 | $3,670 | $12,230 |
| 2018 | $6,268 | $15,900 | $3,670 | $12,230 |
| 2017 | $7,828 | $15,900 | $3,670 | $12,230 |
| 2016 | $5,894 | $16,578 | $3,407 | $13,171 |
| 2015 | $7,701 | $16,578 | $3,407 | $13,171 |
| 2014 | $5,524 | $16,578 | $3,407 | $13,171 |
| 2013 | $7,661 | $18,609 | $3,407 | $15,202 |
Agents Affiliated with this Home
-
Adam Chaudhry

Seller's Agent in 2021
Adam Chaudhry
Berkshire Hathaway HomeServices Chicago
(708) 209-6937
1 in this area
56 Total Sales
-
Marsha Green

Buyer's Agent in 2021
Marsha Green
Real People Realty
(773) 386-8679
4 in this area
86 Total Sales
-
Gregory Wallace

Seller's Agent in 2016
Gregory Wallace
The Wallace Real Estate Group, INC.
(708) 308-1212
110 Total Sales
-
Ronda Wallace

Seller Co-Listing Agent in 2016
Ronda Wallace
The Wallace Real Estate Group, INC.
(708) 941-7000
142 Total Sales
-
Vic Jones
V
Buyer's Agent in 2016
Vic Jones
HomeSmart Realty Group
(708) 288-4882
3 in this area
44 Total Sales
Map
Source: Midwest Real Estate Data (MRED)
MLS Number: MRD09216603
APN: 33-06-214-004-0000
- 18947 Ridgewood Ave
- 18901 Ridgewood Ave
- 2958 191st St
- 2849 191st Place
- 3003 191st St
- 19135 Oakwood Ave
- 3034 190th St
- 3040 190th St
- 18845 Park Ave
- 18750 Chicago Ave
- 18864 Greenbay Ave
- 2852 193rd St
- 18828 Greenbay Ave
- 2843 193rd St
- 2919 193rd St
- 3237 S Manor Dr Unit 212
- 3237 S Manor Dr Unit 310
- 18855 Burnham Ave Unit 231
- 18855 Burnham Ave Unit 132
- 2942 193rd Place
