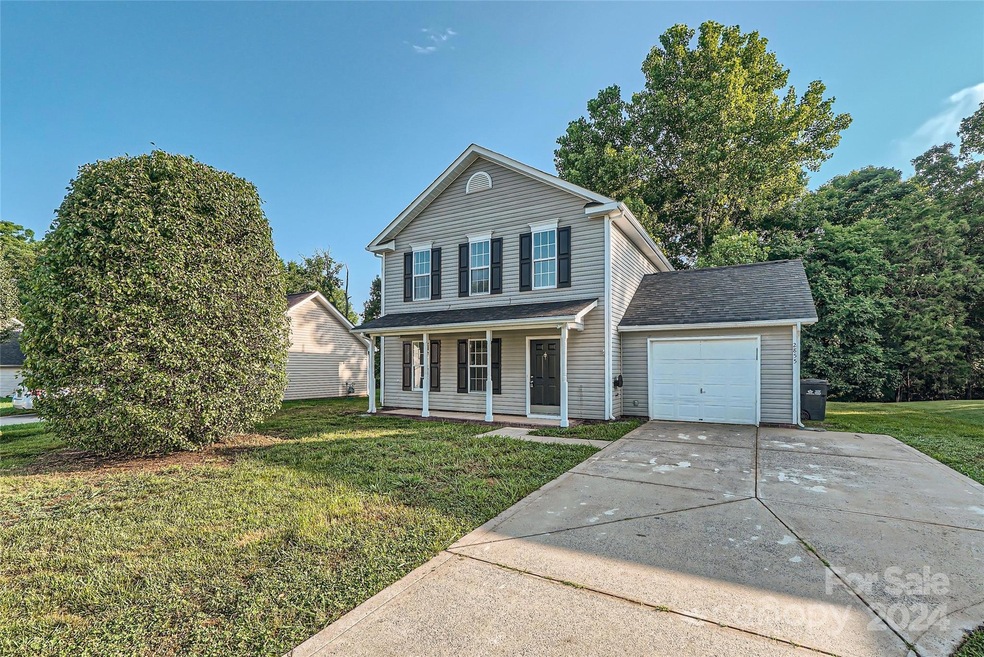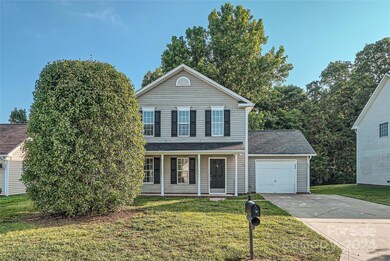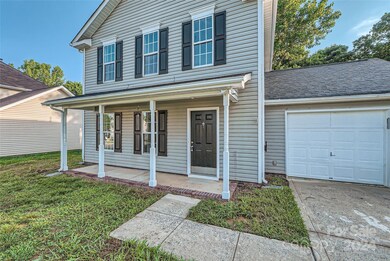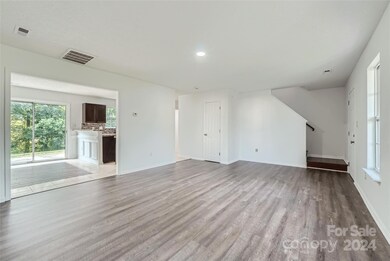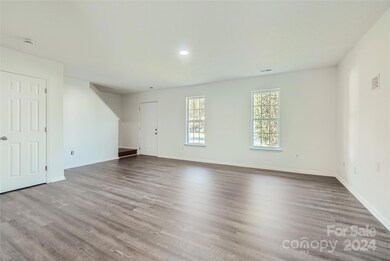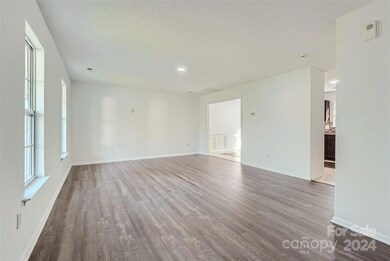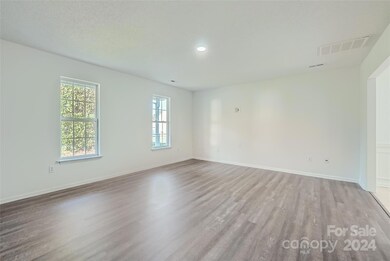
2855 Longspur Dr Matthews, NC 28105
Marshbrooke NeighborhoodHighlights
- Clubhouse
- Front Porch
- Patio
- Tennis Courts
- 1 Car Attached Garage
- Laundry Room
About This Home
As of September 2024Fantastic listing located in the heart of Matthews, just minutes from Uptown! Recently updated flooring and paint make this spacious home move- in ready. The kitchen is equipped with stylish stainless steel appliances, a tiled backsplash and offers tons of counter and cabinet space. The primary suite has a luxurious ensuite bath with a dual bowl vanity and tiled flooring. The private backyard backs up to trees and includes a shed for extra storage.
The roof, hot water heater, & AC were installed in 2022. Highly sought-after neighborhood with many amenities and low HOA dues. Close proximity to restaurants, medical & shopping plus easy access to the interstate.
Last Agent to Sell the Property
Jon Wian
Keller Williams South Park Brokerage Email: jonwian@gmail.com License #200299 Listed on: 06/04/2024

Home Details
Home Type
- Single Family
Est. Annual Taxes
- $2,337
Year Built
- Built in 1999
Lot Details
- Property is zoned R9CD
HOA Fees
- $29 Monthly HOA Fees
Parking
- 1 Car Attached Garage
Home Design
- Slab Foundation
- Vinyl Siding
Interior Spaces
- 2-Story Property
- Laundry Room
Kitchen
- Electric Range
- Dishwasher
Bedrooms and Bathrooms
- 3 Bedrooms
Outdoor Features
- Patio
- Shed
- Front Porch
Schools
- Piney Grove Elementary School
- Mint Hill Middle School
- Butler High School
Utilities
- Central Air
- Heat Pump System
Listing and Financial Details
- Assessor Parcel Number 193-024-67
Community Details
Overview
- Hawthorne Association, Phone Number (704) 377-0114
- Callaway Forest Subdivision
- Mandatory home owners association
Amenities
- Clubhouse
Recreation
- Tennis Courts
- Community Playground
Ownership History
Purchase Details
Home Financials for this Owner
Home Financials are based on the most recent Mortgage that was taken out on this home.Purchase Details
Home Financials for this Owner
Home Financials are based on the most recent Mortgage that was taken out on this home.Purchase Details
Home Financials for this Owner
Home Financials are based on the most recent Mortgage that was taken out on this home.Purchase Details
Home Financials for this Owner
Home Financials are based on the most recent Mortgage that was taken out on this home.Purchase Details
Purchase Details
Home Financials for this Owner
Home Financials are based on the most recent Mortgage that was taken out on this home.Similar Homes in Matthews, NC
Home Values in the Area
Average Home Value in this Area
Purchase History
| Date | Type | Sale Price | Title Company |
|---|---|---|---|
| Warranty Deed | $335,000 | None Listed On Document | |
| Warranty Deed | $175,000 | None Available | |
| Warranty Deed | $125,000 | None Available | |
| Warranty Deed | $85,000 | None Available | |
| Quit Claim Deed | -- | None Available | |
| Trustee Deed | $98,706 | None Available | |
| Warranty Deed | $108,500 | -- |
Mortgage History
| Date | Status | Loan Amount | Loan Type |
|---|---|---|---|
| Open | $300,000 | New Conventional | |
| Previous Owner | $140,000 | New Conventional | |
| Previous Owner | $120,561 | FHA | |
| Previous Owner | $82,845 | FHA | |
| Previous Owner | $35,352 | Unknown | |
| Previous Owner | $24,069 | Unknown | |
| Previous Owner | $17,346 | Unknown | |
| Previous Owner | $9,382 | Unknown | |
| Previous Owner | $110,415 | VA |
Property History
| Date | Event | Price | Change | Sq Ft Price |
|---|---|---|---|---|
| 09/30/2024 09/30/24 | Sold | $335,000 | -1.5% | $252 / Sq Ft |
| 08/31/2024 08/31/24 | Pending | -- | -- | -- |
| 07/05/2024 07/05/24 | Price Changed | $340,000 | -5.3% | $256 / Sq Ft |
| 06/04/2024 06/04/24 | For Sale | $359,000 | 0.0% | $270 / Sq Ft |
| 06/01/2016 06/01/16 | Rented | $1,150 | 0.0% | -- |
| 05/21/2016 05/21/16 | Under Contract | -- | -- | -- |
| 05/10/2016 05/10/16 | For Rent | $1,150 | -- | -- |
Tax History Compared to Growth
Tax History
| Year | Tax Paid | Tax Assessment Tax Assessment Total Assessment is a certain percentage of the fair market value that is determined by local assessors to be the total taxable value of land and additions on the property. | Land | Improvement |
|---|---|---|---|---|
| 2023 | $2,337 | $299,700 | $80,000 | $219,700 |
| 2022 | $1,819 | $175,500 | $50,000 | $125,500 |
| 2021 | $1,808 | $175,500 | $50,000 | $125,500 |
| 2020 | $1,801 | $175,500 | $50,000 | $125,500 |
| 2019 | $1,785 | $175,500 | $50,000 | $125,500 |
| 2018 | $1,556 | $113,000 | $25,000 | $88,000 |
| 2017 | $1,526 | $113,000 | $25,000 | $88,000 |
| 2016 | $1,516 | $113,000 | $25,000 | $88,000 |
| 2015 | $1,505 | $113,000 | $25,000 | $88,000 |
| 2014 | $1,513 | $113,000 | $25,000 | $88,000 |
Agents Affiliated with this Home
-

Seller's Agent in 2024
Jon Wian
Keller Williams South Park
(980) 721-3112
1 in this area
63 Total Sales
-
Juan Guzman

Buyer's Agent in 2024
Juan Guzman
Citywide Group Inc
(980) 328-5626
6 in this area
211 Total Sales
-
K
Seller's Agent in 2016
Karen Van Buskirk
Red Oak Real Estate and Management LLC
(704) 622-9366
10 Total Sales
-
Thomas Tran

Buyer's Agent in 2016
Thomas Tran
TT Realty & Investment Group
(704) 451-8526
1 in this area
46 Total Sales
Map
Source: Canopy MLS (Canopy Realtor® Association)
MLS Number: 4145384
APN: 193-024-67
- 4240 Ladys Slipper Ln
- 3012 Longspur Dr
- 9021 Louvaine Dr
- 8432 Strider Dr
- 4263 Melrose Club Dr
- 0000 Cresthill Dr
- 3801 Rosedown Dr
- 9612 Farmridge Ln
- 9236 Clifton Meadow Dr
- 9200 Forest Green Dr
- 3042 Cresthill Dr
- 3313 Fortis Ln
- 4124 Melrose Club Dr
- 4013 Grommet Ct
- 4041 Grommet Ct
- 4037 Grommet Ct
- 4024 Grommet Ct
- 4045 Grommet Ct
- 3702 Melrose Cottage Dr
- 5448 Wyalong Dr
