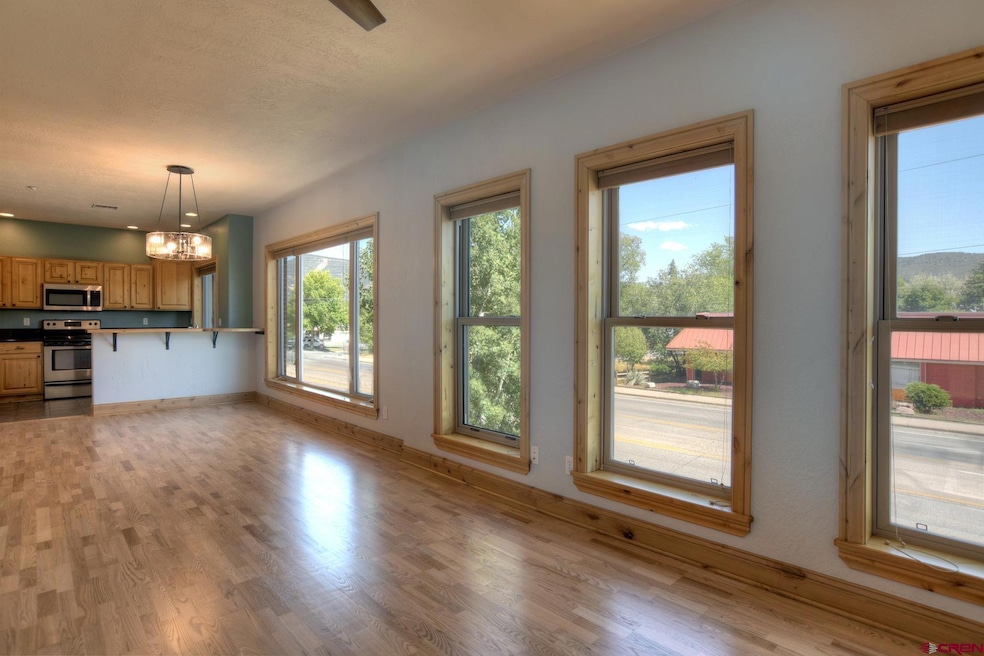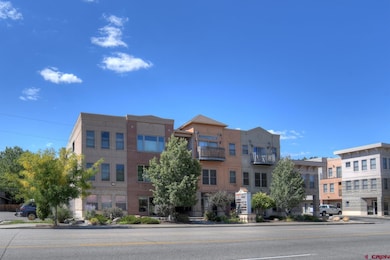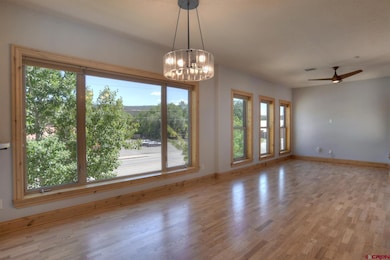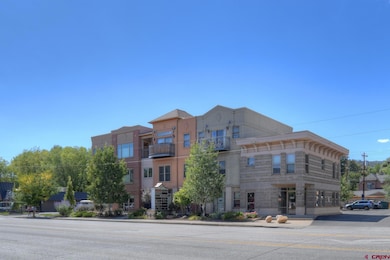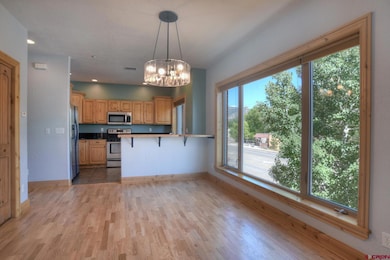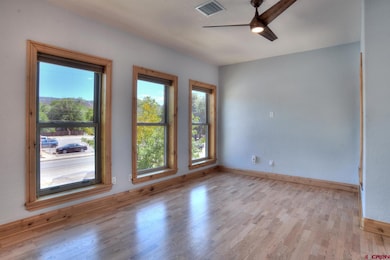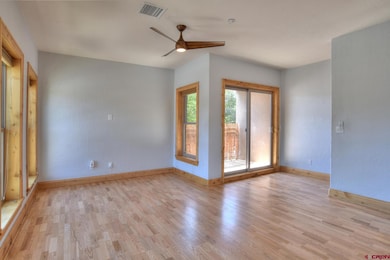2855 Main Ave Unit A204 Durango, CO 81301
West Avenues NeighborhoodEstimated payment $3,080/month
Highlights
- Mountain View
- Balcony
- Forced Air Heating and Cooling System
- Durango High School Rated A-
- Tile Flooring
- 4-minute walk to Durango Community Recreation Center
About This Home
Welcome to Uptown Durango condominiums and mixed-use development at this highly convenient location in-town Durango. New Carpet throughout. New light fixtures. New ceiling fans. Refinished wood flooring looks new. This 1226 sf, 2 BR/2.5 BA condo is in excellent shape and features all the upgrades you’d want: AIR-CONDITIONING, stainless-steel appliances, granite counters in the kitchen and bathrooms, butcher block bar top, custom window treatments, solid wood doors and trim, 9' ceilings, hot water heater new in 2021, and innovative storage and shelving options throughout the unit. This end unit features an abundance of natural light and great views of Raiders' and Missionary Ridge. The main level features the open floor plan with a kitchen offering plenty of countertop space and cabinet storage and lends easily to entertaining with a butcher block bar top. The dining area can accommodate at least a six-top table, and the living room features ample lighting and balcony near the top of the stairs on the main living level. Multiple closets on this floor offer plenty of storage options. There is a guest half bath. Upstairs, the primary suite is very generously sized, with both a walk-in closet and an oversized side by side closet. The ensuite primary bathroom comes with a jetted tub, separate glass shower stall, and dual vanities. The primary bedroom itself has a private east-facing balcony, plus custom black out window shades. The second bedroom has a large side by side closet and big windows that let in plenty of natural light and offer great views. All windows have been upgraded for noise reduction and energy conservation. This home is extremely energy efficient with low utility bills, is conveniently located near the Durango Recreation Center and Animas River Trail and is just minutes from additional in-town recreation options. Uptown Durango is located in the North Main corridor, near the Animas City neighborhoods, near restaurants, other services and is on the Main route for the Durango Trolley transit system. The convenient location and recent upgrades add value to this home.
Property Details
Home Type
- Condominium
Est. Annual Taxes
- $1,185
Year Built
- Built in 2005 | Remodeled in 2025
HOA Fees
- $220 Monthly HOA Fees
Interior Spaces
- 1,226 Sq Ft Home
- 2-Story Property
- Ceiling Fan
- Window Treatments
- Mountain Views
Kitchen
- Oven or Range
- Microwave
- Dishwasher
- Disposal
Flooring
- Carpet
- Laminate
- Tile
Bedrooms and Bathrooms
- 2 Bedrooms
- Primary Bedroom Upstairs
Laundry
- Dryer
- Washer
Outdoor Features
- Balcony
Schools
- Needham K-5 Elementary School
- Miller 6-8 Middle School
- Durango 9-12 High School
Utilities
- Forced Air Heating and Cooling System
- Vented Exhaust Fan
- Heating System Uses Natural Gas
- Internet Available
Listing and Financial Details
- Assessor Parcel Number 566517417049
Community Details
Overview
- Association fees include building maintenance, insurance, landscaping, sewer, trash, water, snow removal, parking
- Uptown Durango HOA
- Uptown Durango Subdivision
Pet Policy
- Dogs Allowed
Map
Home Values in the Area
Average Home Value in this Area
Tax History
| Year | Tax Paid | Tax Assessment Tax Assessment Total Assessment is a certain percentage of the fair market value that is determined by local assessors to be the total taxable value of land and additions on the property. | Land | Improvement |
|---|---|---|---|---|
| 2025 | $1,185 | $33,410 | -- | $33,410 |
| 2024 | $1,008 | $25,080 | -- | $25,080 |
| 2023 | $1,008 | $28,030 | $0 | $28,030 |
| 2022 | $971 | $29,840 | $0 | $29,840 |
| 2021 | $976 | $24,580 | $0 | $24,580 |
| 2020 | $931 | $24,220 | $0 | $24,220 |
| 2019 | $891 | $24,220 | $0 | $24,220 |
| 2018 | $777 | $21,400 | $0 | $21,400 |
| 2017 | $760 | $21,400 | $0 | $21,400 |
| 2016 | $699 | $21,460 | $0 | $21,460 |
| 2015 | $617 | $21,460 | $0 | $21,460 |
| 2014 | $617 | $19,400 | $0 | $19,400 |
| 2013 | -- | $19,400 | $0 | $19,400 |
Property History
| Date | Event | Price | List to Sale | Price per Sq Ft |
|---|---|---|---|---|
| 11/07/2025 11/07/25 | Pending | -- | -- | -- |
| 09/15/2025 09/15/25 | For Sale | $524,000 | -- | $427 / Sq Ft |
Purchase History
| Date | Type | Sale Price | Title Company |
|---|---|---|---|
| Interfamily Deed Transfer | -- | None Available | |
| Interfamily Deed Transfer | -- | None Available | |
| Warranty Deed | $282,900 | Colorado Land Title Co |
Mortgage History
| Date | Status | Loan Amount | Loan Type |
|---|---|---|---|
| Open | $226,320 | Assumption |
Source: Colorado Real Estate Network (CREN)
MLS Number: 828553
APN: R428337
- 2977 E 2nd Ave
- 2504 W 3rd Ave
- 2807 Junction St
- 5 Pinetree Way
- 3015 Hillside Ave
- 2910 Junction St
- 399 Needham Cir
- 3211 W 2 Nd Ave
- 3226 W 4th Ave
- 611 Sunnyside Dr
- 3416 Main Ave Unit C2
- 2718 New Mexico Ave Unit C
- 3112 E 7th Ave
- 3475 W 2nd Ave
- 711 Florida Rd
- 35 Sunshine Ct Unit 1
- 900 Florida Rd
- 716 Obrien Dr Unit 4
- 1857 & 1865 W 3rd Ave
- 1840 W 3rd Ave
