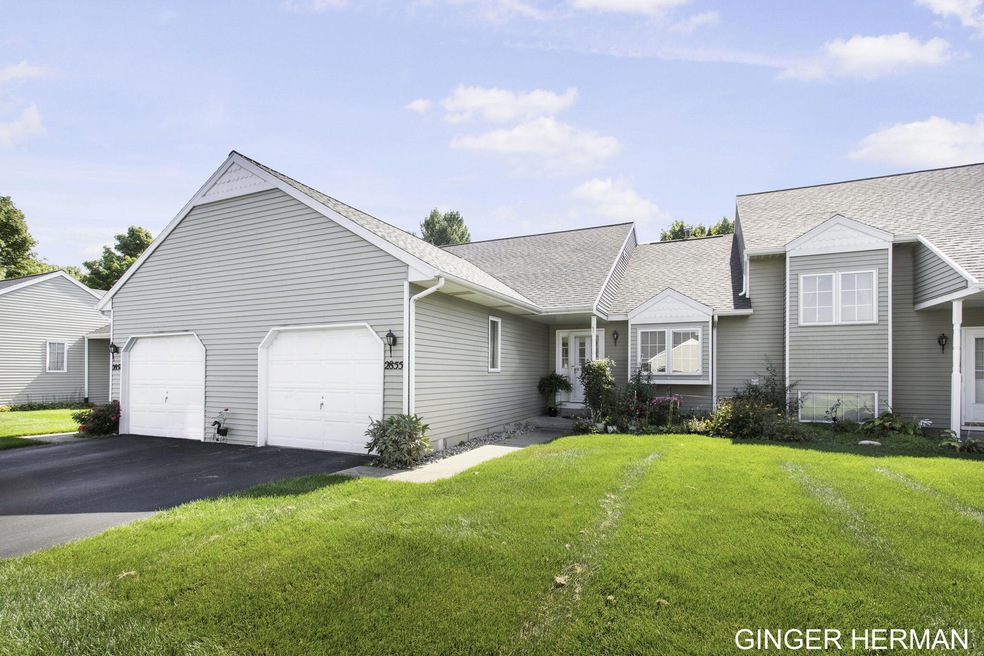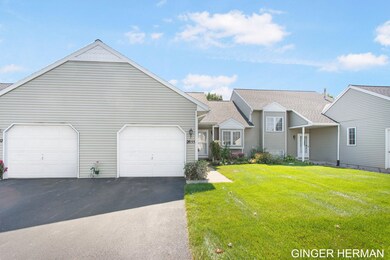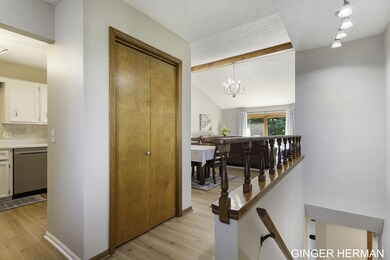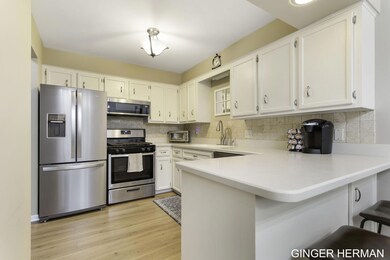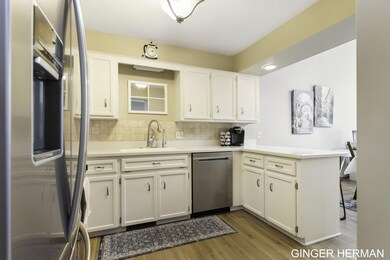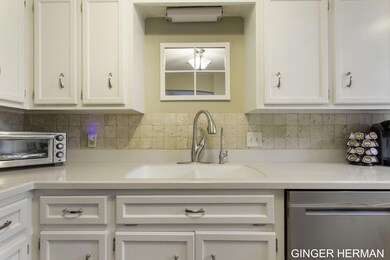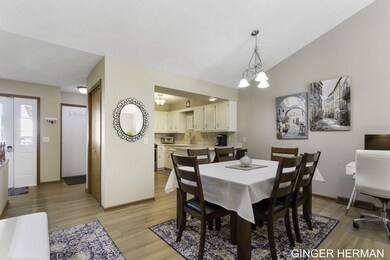
2855 Parkside Dr Unit 18 Jenison, MI 49428
Highlights
- Deck
- Recreation Room
- 1 Car Attached Garage
- Georgetown Elementary School Rated A
- Vaulted Ceiling
- Eat-In Kitchen
About This Home
As of September 2024You don't want to miss viewing this condo! It's more beautiful in person as it is in the photos. The main floor of this home boasts an open floor plan with vaulted ceilings, main floor primary bedroom & bathroom, and main floor laundry. 2 bedrooms on the main floor is a major plus. The attached garage is also a major bonus. The lower level daylight windows bring in lots of light. There is a large family room as well as the 3rd bedroom and 2nd full bathroom. Lots of storage space as well! You'll find updates through out this condo such as the kitchen with newer appliances, a fully renovated main floor bathroom with tile shower (low entry), a new furnace, and a new water heater. The association has also placed a new roof on the building. Call for a private showing today! TCLA est.
Last Agent to Sell the Property
Five Star Real Estate (Jenison) License #6501367887 Listed on: 09/17/2024
Property Details
Home Type
- Condominium
Est. Annual Taxes
- $3,027
Year Built
- Built in 1985
Lot Details
- Private Entrance
- Shrub
- Sprinkler System
HOA Fees
- $325 Monthly HOA Fees
Parking
- 1 Car Attached Garage
Home Design
- Composition Roof
- Aluminum Siding
Interior Spaces
- 1,936 Sq Ft Home
- 1-Story Property
- Vaulted Ceiling
- Living Room
- Dining Area
- Recreation Room
- Finished Basement
- Natural lighting in basement
Kitchen
- Eat-In Kitchen
- Oven
- Range
- Microwave
- Dishwasher
- Snack Bar or Counter
Flooring
- Carpet
- Laminate
Bedrooms and Bathrooms
- 3 Bedrooms | 2 Main Level Bedrooms
- 2 Full Bathrooms
Laundry
- Laundry on main level
- Dryer
- Washer
Accessible Home Design
- Low Threshold Shower
- Grab Bar In Bathroom
Outdoor Features
- Deck
Utilities
- Forced Air Heating and Cooling System
- Heating System Uses Natural Gas
Community Details
Overview
- Association fees include water, trash, snow removal, sewer, lawn/yard care, cable/satellite
- $650 HOA Transfer Fee
- Association Phone (616) 540-8767
- Parkside Condominium Condos
- Parkside Condominiums Subdivision
Recreation
- Community Playground
Pet Policy
- Pets Allowed
Ownership History
Purchase Details
Purchase Details
Home Financials for this Owner
Home Financials are based on the most recent Mortgage that was taken out on this home.Purchase Details
Purchase Details
Home Financials for this Owner
Home Financials are based on the most recent Mortgage that was taken out on this home.Purchase Details
Home Financials for this Owner
Home Financials are based on the most recent Mortgage that was taken out on this home.Purchase Details
Similar Homes in Jenison, MI
Home Values in the Area
Average Home Value in this Area
Purchase History
| Date | Type | Sale Price | Title Company |
|---|---|---|---|
| Quit Claim Deed | -- | None Listed On Document | |
| Warranty Deed | $280,000 | Star Title | |
| Quit Claim Deed | -- | Star Title | |
| Quit Claim Deed | -- | -- | |
| Warranty Deed | $237,500 | -- | |
| Warranty Deed | $123,500 | None Available | |
| Warranty Deed | $125,000 | -- |
Mortgage History
| Date | Status | Loan Amount | Loan Type |
|---|---|---|---|
| Previous Owner | $132,500 | New Conventional | |
| Previous Owner | $116,000 | New Conventional | |
| Previous Owner | $125,000 | New Conventional | |
| Previous Owner | $123,500 | Purchase Money Mortgage | |
| Previous Owner | $50,000 | Credit Line Revolving |
Property History
| Date | Event | Price | Change | Sq Ft Price |
|---|---|---|---|---|
| 09/30/2024 09/30/24 | Sold | $280,000 | +1.9% | $145 / Sq Ft |
| 09/19/2024 09/19/24 | Pending | -- | -- | -- |
| 09/17/2024 09/17/24 | For Sale | $274,900 | +15.7% | $142 / Sq Ft |
| 10/19/2022 10/19/22 | Sold | $237,500 | +18.8% | $126 / Sq Ft |
| 09/13/2022 09/13/22 | Pending | -- | -- | -- |
| 09/08/2022 09/08/22 | For Sale | $200,000 | -- | $106 / Sq Ft |
Tax History Compared to Growth
Tax History
| Year | Tax Paid | Tax Assessment Tax Assessment Total Assessment is a certain percentage of the fair market value that is determined by local assessors to be the total taxable value of land and additions on the property. | Land | Improvement |
|---|---|---|---|---|
| 2024 | $2,743 | $117,600 | $0 | $0 |
| 2023 | $2,620 | $108,900 | $0 | $0 |
| 2022 | $1,648 | $96,100 | $0 | $0 |
| 2021 | $1,601 | $90,100 | $0 | $0 |
| 2020 | $1,584 | $85,600 | $0 | $0 |
| 2019 | $1,587 | $82,400 | $0 | $0 |
| 2018 | $1,266 | $67,000 | $0 | $0 |
| 2017 | $1,243 | $66,300 | $0 | $0 |
| 2016 | $1,236 | $66,900 | $0 | $0 |
| 2015 | $1,180 | $52,700 | $0 | $0 |
| 2014 | $1,180 | $44,600 | $0 | $0 |
Agents Affiliated with this Home
-
Ginger Herman

Seller's Agent in 2024
Ginger Herman
Five Star Real Estate (Jenison)
(616) 633-5880
133 Total Sales
-
Susan Prins

Seller Co-Listing Agent in 2024
Susan Prins
Five Star Real Estate (Jenison)
(616) 723-2400
398 Total Sales
-
Kari Kippen

Buyer's Agent in 2024
Kari Kippen
EXP Realty (Grand Rapids)
(616) 262-5124
96 Total Sales
-

Seller's Agent in 2022
Vince Villegas
(616) 920-0291
151 Total Sales
-

Seller Co-Listing Agent in 2022
Jeffery Varnado Jr.
Villegas Group
42 Total Sales
-
A
Buyer's Agent in 2022
Andrea Campos
Five Star Real Estate (Grandv)
20 Total Sales
Map
Source: Southwestern Michigan Association of REALTORS®
MLS Number: 24049094
APN: 70-14-16-150-018
- 9302 28th Ave
- 7535 28th Ave
- 7513 Medinah Dr
- 7505 Augusta Ln
- 3055 Twin Lakes Dr
- 3128 Twin Lakes Dr
- 7313 Valhalla Dr
- 8254 Eagle Peak Dr
- 7217 Rolling Hills Dr
- 8273 Eagle Peak Dr
- 2294 Pinewood St
- 3048 Gilmore Ln
- 8306 Eagle Peak Dr
- 8183 Lamplight Dr
- 8354 Hearthway Ave
- 3379 Ravinewood Ct Unit 11
- 7134 Sugar Maple Dr
- 8493 Ravinewood Dr Unit 5
- 7104 Crimson Ct
- 3337 Ravinewood Ct Unit 15
