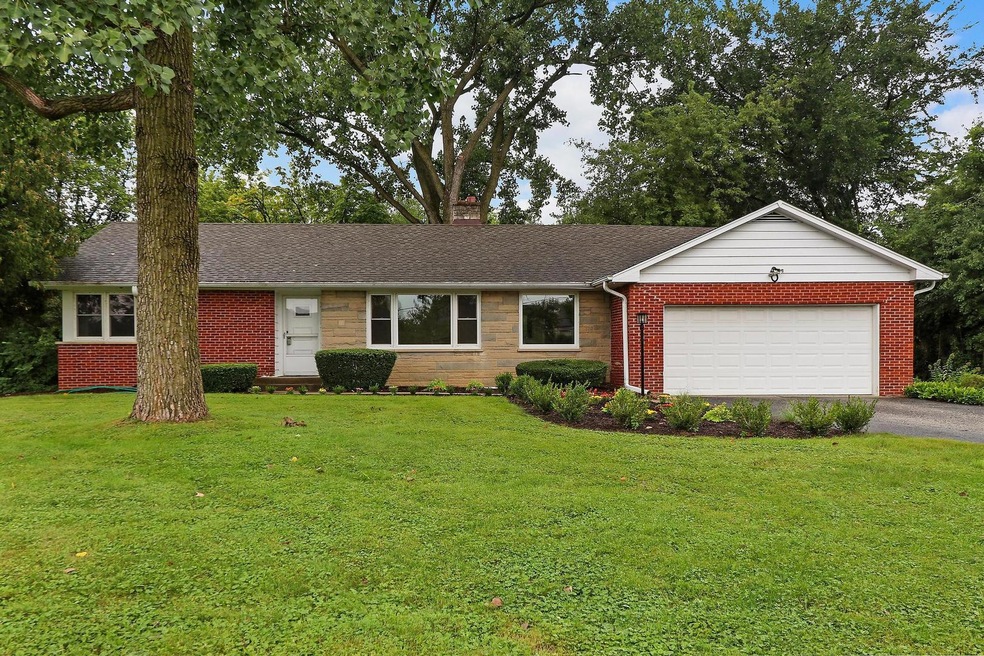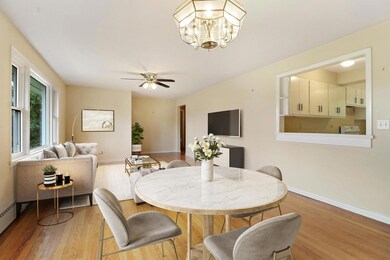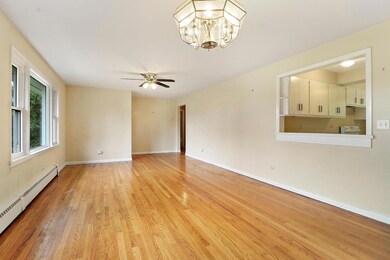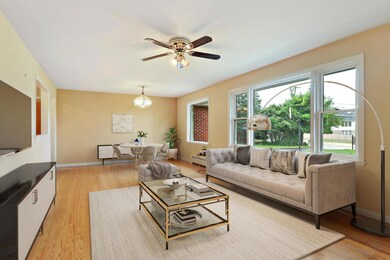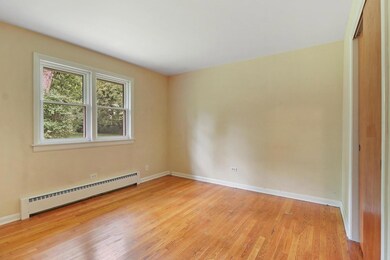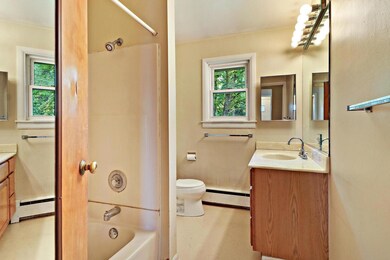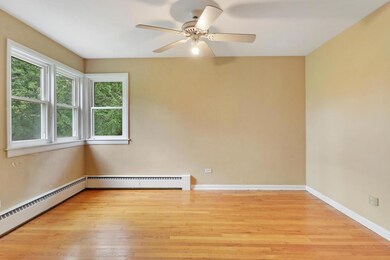
2855 Quentin Rd Palatine, IL 60067
Plum Grove Village NeighborhoodEstimated Value: $432,000 - $508,732
Highlights
- 1 Acre Lot
- Ranch Style House
- Attic
- Hunting Ridge Elementary School Rated A
- Wood Flooring
- 2 Car Attached Garage
About This Home
As of January 2023Attention Investors or Flippers! Here is your next project. This adorable ranch needs some TLC and could be incredible. The bones and hardwood floors are already there for you. This home sits on 1.24 acres of beautiful landscape. Add in the Fremd High School district and it is a home run. Recently was a rental, could be that again for a year or so and hold the land for equity. The possibilities are endless. Sold AS IS.
Last Buyer's Agent
Derick Creasy
Redfin Corporation License #475136951

Home Details
Home Type
- Single Family
Est. Annual Taxes
- $10,164
Year Built
- Built in 1950
Lot Details
- 1 Acre Lot
- Lot Dimensions are 175 x 309
Parking
- 2 Car Attached Garage
- Driveway
- Parking Space is Owned
Home Design
- Ranch Style House
- Block Foundation
- Asphalt Roof
Interior Spaces
- 1,490 Sq Ft Home
- Wood Burning Fireplace
- Family Room
- Combination Dining and Living Room
- Wood Flooring
- Laundry Room
- Attic
Bedrooms and Bathrooms
- 3 Bedrooms
- 3 Potential Bedrooms
- Bathroom on Main Level
Partially Finished Basement
- Basement Fills Entire Space Under The House
- Fireplace in Basement
- Finished Basement Bathroom
Outdoor Features
- Patio
Schools
- Hunting Ridge Elementary School
- Plum Grove Junior High School
- Wm Fremd High School
Utilities
- No Cooling
- Heating System Uses Steam
- Well
- Private or Community Septic Tank
Community Details
- Ranch
Ownership History
Purchase Details
Home Financials for this Owner
Home Financials are based on the most recent Mortgage that was taken out on this home.Purchase Details
Similar Homes in the area
Home Values in the Area
Average Home Value in this Area
Purchase History
| Date | Buyer | Sale Price | Title Company |
|---|---|---|---|
| Sujnana Religious And Charitable Foundation | $378,000 | Chicago Title | |
| First National Bank Of Illinois | -- | -- |
Mortgage History
| Date | Status | Borrower | Loan Amount |
|---|---|---|---|
| Open | Sujnana Religious And Charitable Foundation | $283,000 |
Property History
| Date | Event | Price | Change | Sq Ft Price |
|---|---|---|---|---|
| 01/16/2023 01/16/23 | Sold | $378,000 | -0.3% | $254 / Sq Ft |
| 09/26/2022 09/26/22 | Pending | -- | -- | -- |
| 09/15/2022 09/15/22 | For Sale | $379,000 | -- | $254 / Sq Ft |
Tax History Compared to Growth
Tax History
| Year | Tax Paid | Tax Assessment Tax Assessment Total Assessment is a certain percentage of the fair market value that is determined by local assessors to be the total taxable value of land and additions on the property. | Land | Improvement |
|---|---|---|---|---|
| 2024 | $12,456 | $40,981 | $19,481 | $21,500 |
| 2023 | $12,456 | $40,981 | $19,481 | $21,500 |
| 2022 | $12,456 | $40,981 | $19,481 | $21,500 |
| 2021 | $10,317 | $30,121 | $27,300 | $2,821 |
| 2020 | $10,164 | $30,121 | $27,300 | $2,821 |
| 2019 | $10,092 | $33,283 | $27,300 | $5,983 |
| 2018 | $11,618 | $34,765 | $25,116 | $9,649 |
| 2017 | $11,378 | $34,765 | $25,116 | $9,649 |
| 2016 | $10,583 | $34,765 | $25,116 | $9,649 |
| 2015 | $10,612 | $32,589 | $7,644 | $24,945 |
| 2014 | $10,664 | $33,446 | $7,644 | $25,802 |
| 2013 | $11,928 | $38,400 | $7,644 | $30,756 |
Agents Affiliated with this Home
-
Kim Alden

Seller's Agent in 2023
Kim Alden
Compass
(847) 254-5757
13 in this area
1,467 Total Sales
-

Buyer's Agent in 2023
Derick Creasy
Redfin Corporation
(847) 452-6192
Map
Source: Midwest Real Estate Data (MRED)
MLS Number: 11626800
APN: 02-33-201-039-0000
- 5804 N Corona Dr
- 109 College Crossing
- 2614 Pebblebrook Ln
- 522 E Algonquin Rd Unit 302
- 522 E Algonquin Rd Unit 200
- 522 E Algonquin Rd Unit 207
- 2295 E Algonquin Rd
- 2640 Pirates Cove Unit 3
- 1001 Buccaneer Dr Unit 3
- 830 W Lukas Ave
- 101 Croftwood Ct
- 2618 Smith St
- 2300 Lisa Ct
- 1102 Skylark Ct
- 1559 S Paul le Comte Ct
- 1571 W Rue James Place Unit 21
- 1120 Roselle Rd
- 1576 S Kembley Ave Unit 32
- 1572 S Kembley Ave Unit 33
- 1204 Lakepointe Dr
- 2855 Quentin Rd
- 5795 S Corona Dr
- 5803 S Corona Dr
- 5805 S Corona Dr
- 2717 Castle Ln
- 2721 Castle Ln
- 2713 Castle Ln
- 5807 S Corona Dr
- 5802 S Corona Dr
- 2725 Castle Ln
- 5804 S Corona Dr
- 5800 S Corona Dr
- 2709 Castle Ln
- 5806 S Corona Dr
- 5809 S Corona Dr
- 5808 S Corona Dr
- 5803 N Corona Dr
- 5722 Windsor Ct
- 5727 Buckingham Ct
- 5801 N Corona Dr
