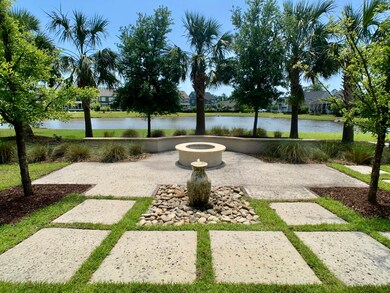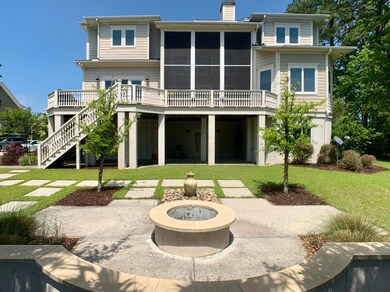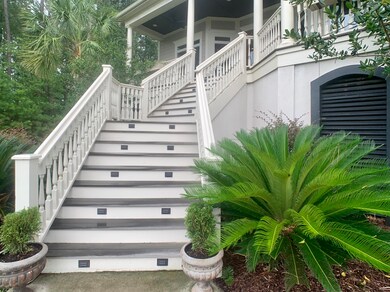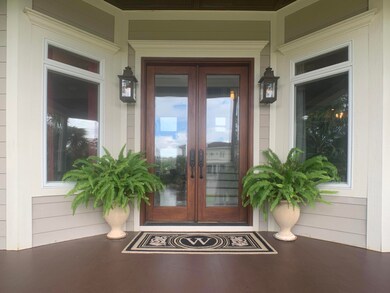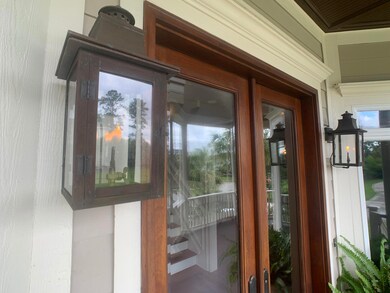
2855 River Vista Way Mount Pleasant, SC 29466
Dunes West NeighborhoodEstimated Value: $1,668,000 - $1,700,925
Highlights
- Fitness Center
- Home Theater
- Gated Community
- Charles Pinckney Elementary School Rated A
- Two Primary Bedrooms
- Deck
About This Home
As of December 2020This home will check off ALL the boxes on your list, and some you didn't even know you had. This custom designed executive home, tucked back in The Harbor, a quiet and prestigious guarded gate section of Dunes West, was built with the finest materials and craftsmanship, and meticulously maintained to this day. Modern conveniences and old school craftsmanship are impeccably combined into a truly modern ''smart home'' with thermostats, outlets and switches controlled from your phone or tablet, wiring for flat screen TV and security system, and even an outlet for an electric car. Tastefully spacious, impeccably planned, thoughtfully detailed and beautifully appointed, this home flows and grows right along with you.Gas lanterns, beveled-glass double mahogany doors, graceful curving front porch, elevator to all levels, tray ceilings, deep crown moulding, built-ins, granite and marble, wainscoting, rope lighting, and custom designer touches everywhere. The main living area has a soaring coffered cathedral ceiling and a dramatic window wall to deliver the beloved natural light and pond views. The 42" gas fireplace with granite surround and hearth, wood mantle, and built in bookcases prewired for surround sound epitomize the warmth of the home. You'll be spending more time in the kitchen on purpose, as it features top of the line stainless steel appliances, built-in refrigerator/freezer, terrific counters and islands, raised bar, warming drawer, cookbook shelves, built in desk, GE Monogram dual ovens, wine cooler, Bosch dishwasher, six burner Dacor gas cook top (with downdraft and remote blower), spacious pantry with two walls of built-in pull-out shelving, and décor to complete the luxurious feel, like raised panel maple cabinetry in soft cream, oil rubbed bronze knobs and pulls, pendant lights, and wiring for surround sound. The formal dining room has a tray ceiling, custom woodwork and Brazillian cherry floors and room for all the family and guests you plan to invite. With oversized dual master bedrooms with sitting areas, one on each floor, two additional bedrooms, media room, storage room, the key word is ROOM. Travertine floors, marble tops, dual sinks, raised shower bench, handheld and wall sprays, ceramic tiled showers, whirlpool tubs, window seats and storage, it's really hard to find something they didn't include when designing this home. The lower level potential mother-in-law suite presents so many options with full bath. The three car garage has ample storage for cars and other toys. Additional storage under the front porch is perfect for garden tools. Even the pull down attic space has been floored to add storage areas. Dunes West amenities include 3 pools, a professional 18 hole golf course and club house, community boat ramp, boat dock, boat storage, club house with gym, several tennis courts, and outstanding public schools. So now it's finally time to relax and step through the French doors on to the screened porch, overlooking an oasis of delightfully designed meticulous landscaping and nature pond, your palm trees and perfect firepit, and pat yourself on the back for being the first to act on this forever home. Fear of missing out on a home like this at that price is the appropriate response. Mark it as a favorite, and set your appointment to see it today.
Last Agent to Sell the Property
Charleston Expert Home Sellers, LLC License #88063 Listed on: 04/23/2020
Home Details
Home Type
- Single Family
Est. Annual Taxes
- $3,626
Year Built
- Built in 2008
Lot Details
- 0.37 Acre Lot
- Elevated Lot
- Irrigation
HOA Fees
- $133 Monthly HOA Fees
Parking
- 3 Car Garage
Home Design
- Traditional Architecture
- Raised Foundation
- Architectural Shingle Roof
- Cement Siding
Interior Spaces
- 5,624 Sq Ft Home
- 3-Story Property
- Elevator
- Tray Ceiling
- Smooth Ceilings
- Cathedral Ceiling
- Entrance Foyer
- Family Room with Fireplace
- Separate Formal Living Room
- Formal Dining Room
- Home Theater
- Home Office
- Bonus Room
- Utility Room
Kitchen
- Eat-In Kitchen
- Dishwasher
- Kitchen Island
Flooring
- Wood
- Ceramic Tile
Bedrooms and Bathrooms
- 4 Bedrooms
- Double Master Bedroom
- Dual Closets
- Walk-In Closet
- In-Law or Guest Suite
- Garden Bath
Outdoor Features
- Pond
- Deck
- Covered patio or porch
Schools
- Charles Pinckney Elementary School
- Cario Middle School
- Wando High School
Utilities
- Central Air
- Heat Pump System
Community Details
Overview
- Club Membership Available
- Dunes West Subdivision
Recreation
- Golf Course Membership Available
- Fitness Center
- Community Pool
- Park
- Trails
Security
- Security Service
- Gated Community
Ownership History
Purchase Details
Home Financials for this Owner
Home Financials are based on the most recent Mortgage that was taken out on this home.Purchase Details
Home Financials for this Owner
Home Financials are based on the most recent Mortgage that was taken out on this home.Purchase Details
Home Financials for this Owner
Home Financials are based on the most recent Mortgage that was taken out on this home.Similar Homes in Mount Pleasant, SC
Home Values in the Area
Average Home Value in this Area
Purchase History
| Date | Buyer | Sale Price | Title Company |
|---|---|---|---|
| Guyan James Patrick | $890,000 | Weeks & Irvine Llc | |
| Westmoreland Boyd Wayne | $1,099,000 | -- | |
| Garian Erin K | -- | Attorney |
Mortgage History
| Date | Status | Borrower | Loan Amount |
|---|---|---|---|
| Open | Guyan James Patrick | $510,400 | |
| Previous Owner | Westmoreland Mary Beth Mcgrath | $407,000 | |
| Previous Owner | Westmoreland Mary Beth Mcgrath | $417,000 | |
| Previous Owner | Westmoreland Boyd Wayne | $417,000 | |
| Previous Owner | Garian Thomas | $180,000 | |
| Previous Owner | Garian Erin K | $395,500 | |
| Previous Owner | Garian Erin K | $417,000 |
Property History
| Date | Event | Price | Change | Sq Ft Price |
|---|---|---|---|---|
| 12/04/2020 12/04/20 | Sold | $890,000 | 0.0% | $158 / Sq Ft |
| 11/04/2020 11/04/20 | Pending | -- | -- | -- |
| 04/22/2020 04/22/20 | For Sale | $890,000 | -- | $158 / Sq Ft |
Tax History Compared to Growth
Tax History
| Year | Tax Paid | Tax Assessment Tax Assessment Total Assessment is a certain percentage of the fair market value that is determined by local assessors to be the total taxable value of land and additions on the property. | Land | Improvement |
|---|---|---|---|---|
| 2023 | $3,624 | $37,600 | $0 | $0 |
| 2022 | $3,365 | $37,600 | $0 | $0 |
| 2021 | $3,524 | $35,600 | $0 | $0 |
| 2020 | $4,164 | $35,600 | $0 | $0 |
| 2019 | $3,626 | $36,000 | $0 | $0 |
| 2017 | $3,572 | $36,000 | $0 | $0 |
| 2016 | $3,392 | $36,000 | $0 | $0 |
| 2015 | $3,899 | $39,660 | $0 | $0 |
| 2014 | $3,332 | $0 | $0 | $0 |
| 2011 | -- | $0 | $0 | $0 |
Agents Affiliated with this Home
-
Joel Cardwell

Seller's Agent in 2020
Joel Cardwell
Charleston Expert Home Sellers, LLC
(317) 850-0853
2 in this area
97 Total Sales
-
Scott Fulton

Buyer's Agent in 2020
Scott Fulton
Tabby Realty LLC
(843) 324-8845
6 in this area
71 Total Sales
Map
Source: CHS Regional MLS
MLS Number: 20010787
APN: 594-05-00-628
- 2792 River Vista Way
- 1251 Weather Helm Dr
- 2805 Stay Sail Way
- 2906 Quarterdeck Ct
- 2917 River Vista Way
- 2912 Yachtsman Dr
- 3011 River Vista Way
- 1325 Whisker Pole Ln
- 3003 Yachtsman Dr
- 2961 Yachtsman Dr
- 1913 Mooring Line Way
- 1720 Bowline Dr
- 1721 Bowline Dr
- 820 Pineneedle Way
- 0 Pineneedle Way Unit 24027921
- 3601 Colonel Vanderhorst Cir
- 368 Blowing Fresh Dr
- 4051 Colonel Vanderhorst Cir
- 384 Blowing Fresh Dr
- 2444 Darts Cove Way
- 2855 River Vista Way
- 2851 River Vista Way
- 2859 River Vista Way
- 2847 River Vista Way
- 2863 River Vista Way
- 2856 River Vista Way
- 2852 River Vista Way
- 2860 River Vista Way
- 2864 River Vista Way
- 2817 River Vista Way
- 2867 River Vista Way
- 2821 River Vista Way
- 2813 River Vista Way
- 2848 River Vista Way
- 1443 Masthead Dr
- 2809 River Vista Way
- 1181 Ayers Plantation Way
- 1185 Ayers Plantation Way
- 1439 Masthead Dr
- 1173 Ayers Plantation Way

