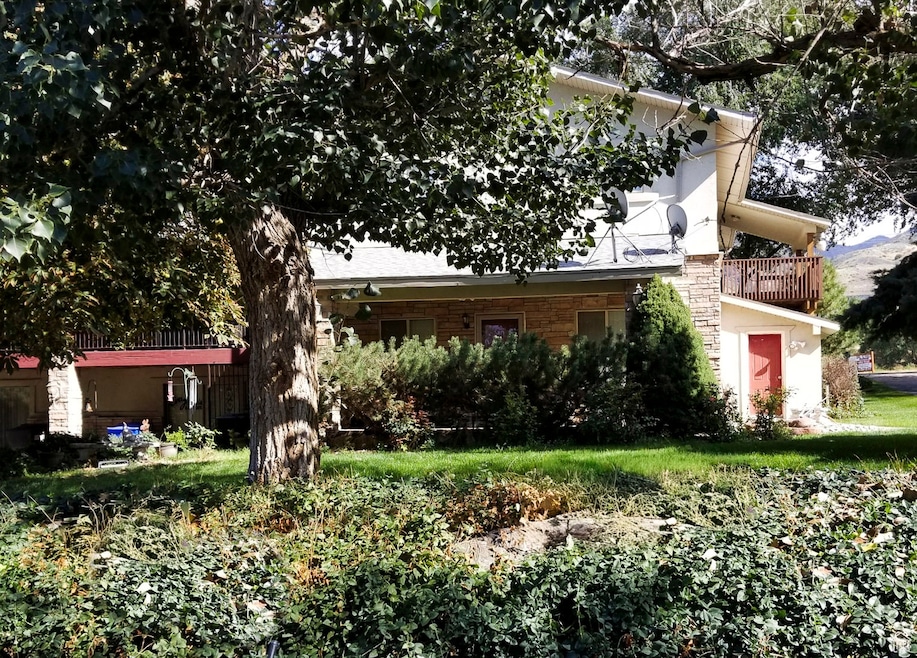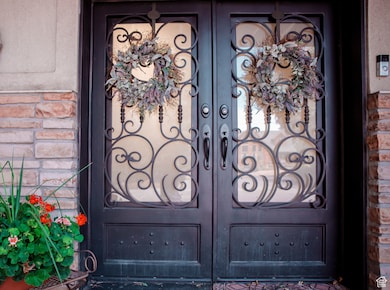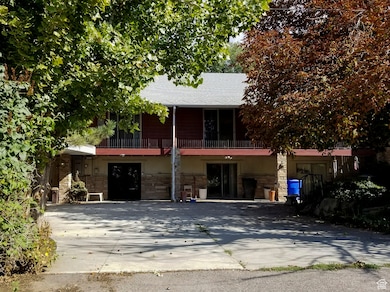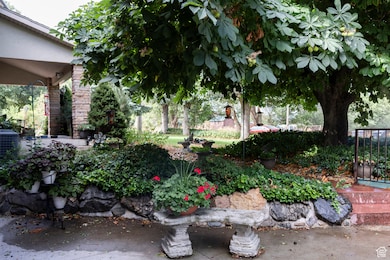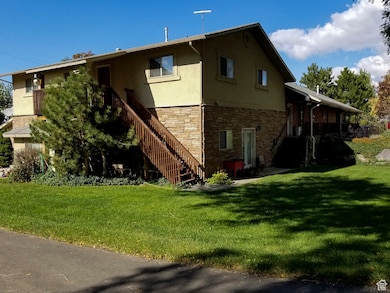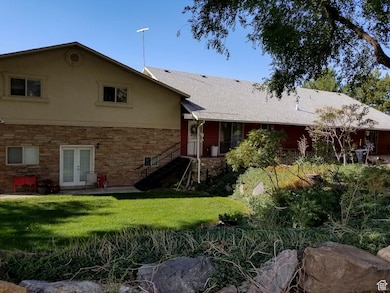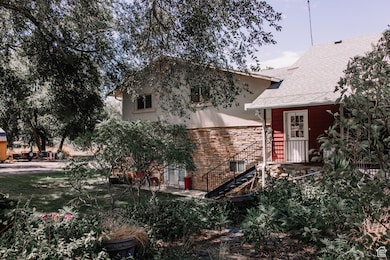2855 S 1000 W Brigham City, UT 84302
Estimated payment $5,660/month
Highlights
- Barn
- Second Kitchen
- 1.4 Acre Lot
- Horse Property
- Updated Kitchen
- Fruit Trees
About This Home
Expanded and beautifully updated home on a majestic 1.4-acre lot! Offers five kitchens, tiled baths, an elevator, accessibility features, and a walk-in tub. Features one legal ADU with a private entrance, along with additional areas offering flexible layouts with shared and sliding door access (buyer to verify use). Property also boasts ample parking, four sheds, a generator, backup propane, and both culinary water & a private well. This is a rare opportunity for investors or multi-generational families to live in a remarkable setting. Square footage figures are provided as a courtesy estimate only. Buyer is advised to obtain an independent measurement. The listing agent is also a co-owner of this property. This property is offered in compliance with all fair housing laws. All buyers and investors welcome. Sold as is, no seller disclosures.
Home Details
Home Type
- Single Family
Est. Annual Taxes
- $4,226
Year Built
- Built in 1910
Lot Details
- 1.4 Acre Lot
- Partially Fenced Property
- Landscaped
- Secluded Lot
- Sprinkler System
- Fruit Trees
- Mature Trees
- Wooded Lot
- Vegetable Garden
- Property is zoned Commercial, NC-2
Home Design
- Pitched Roof
- Stone Siding
- Asphalt
- Stucco
Interior Spaces
- 8,660 Sq Ft Home
- 2-Story Property
- Ceiling Fan
- Double Pane Windows
- Blinds
- French Doors
- Sliding Doors
- Smart Doorbell
- Great Room
- Mountain Views
- Walk-Out Basement
- Washer
Kitchen
- Updated Kitchen
- Second Kitchen
- Free-Standing Range
- Microwave
- Disposal
Flooring
- Wood
- Carpet
- Tile
Bedrooms and Bathrooms
- 8 Bedrooms | 4 Main Level Bedrooms
- Hydromassage or Jetted Bathtub
Parking
- 12 Car Attached Garage
- 2 Carport Spaces
- 10 Open Parking Spaces
Accessible Home Design
- Level Entry For Accessibility
- Wheelchair Ramps
Outdoor Features
- Horse Property
- Covered Patio or Porch
- Storage Shed
- Outbuilding
Schools
- Perry/Young Elementary School
- Box Elder Middle School
- Box Elder High School
Utilities
- Central Heating and Cooling System
- Natural Gas Connected
- Well
- Satellite Dish
- TV Antenna
Additional Features
- Accessory Dwelling Unit (ADU)
- Barn
Community Details
- No Home Owners Association
Listing and Financial Details
- Exclusions: Dryer, Microwave, Range, Refrigerator, Washer
- Assessor Parcel Number 02-029-0029
Map
Home Values in the Area
Average Home Value in this Area
Tax History
| Year | Tax Paid | Tax Assessment Tax Assessment Total Assessment is a certain percentage of the fair market value that is determined by local assessors to be the total taxable value of land and additions on the property. | Land | Improvement |
|---|---|---|---|---|
| 2025 | $4,919 | $805,019 | $181,000 | $624,019 |
| 2024 | $4,477 | $811,383 | $174,000 | $637,383 |
| 2023 | $4,638 | $853,192 | $174,000 | $679,192 |
| 2022 | $4,511 | $426,374 | $43,450 | $382,924 |
| 2021 | $4,590 | $553,438 | $79,000 | $474,438 |
| 2020 | $3,701 | $553,438 | $79,000 | $474,438 |
| 2019 | $3,207 | $20,000 | $10,000 | $10,000 |
| 2018 | $3,075 | $231,953 | $43,000 | $188,953 |
| 2017 | $3,175 | $0 | $0 | $0 |
| 2016 | $3,139 | $222,955 | $43,000 | $179,955 |
| 2015 | $2,860 | $206,595 | $43,000 | $163,595 |
| 2014 | $2,860 | $188,805 | $32,010 | $156,795 |
| 2013 | -- | $198,805 | $32,010 | $166,795 |
Property History
| Date | Event | Price | List to Sale | Price per Sq Ft |
|---|---|---|---|---|
| 10/12/2025 10/12/25 | For Sale | $1,005,000 | -- | $116 / Sq Ft |
Purchase History
| Date | Type | Sale Price | Title Company |
|---|---|---|---|
| Quit Claim Deed | -- | None Available |
Source: UtahRealEstate.com
MLS Number: 2117120
APN: 02-029-0029
- 2925 S Highway 89 Unit 15
- 2925 S Highway 89 Unit 1
- 2925 S Highway 89 Unit 12
- 2788 Peach St
- 2548 S 700 W
- 2484 S 900 W
- 1213 W 3200 S
- 635 W Liberty Cir
- 1410 W 2700 S
- 1257 W 3275 S
- 2475 S 450 W
- 1480 W 3275 S
- 3320 S 1350 W
- 1424 W 3325 S
- Hadleigh Plan at West Meadows
- Edgeworth Plan at West Meadows
- Hyland Plan at West Meadows
- Cambria Plan at West Meadows
- Stanton Plan at West Meadows
- Ravenstone Plan at West Meadows
- 2265 S Linda Way Unit B
- 2265 S Linda Way Unit A
- 848 W 1075 S
- 256 E 800 S
- 82 W 925 N
- 5866 N Fork Rd
- 1148 W Spring Valley Ln
- 5330 N Highway 38
- 255 W 2700 N
- 163 Savannah Ln
- 200 E 2300 N
- 2421 N 400 E Unit D7
- 2100 N Highway 89
- 115 E 2300 N
- 689 E 2300 N Unit Upstairs
- 1750 N 400 E
- 811 W 1340 N
- 259 E 1500 N
- 275 W Pennsylvania Dr Unit Side Apartment
- 1454 N Fowler Ave
