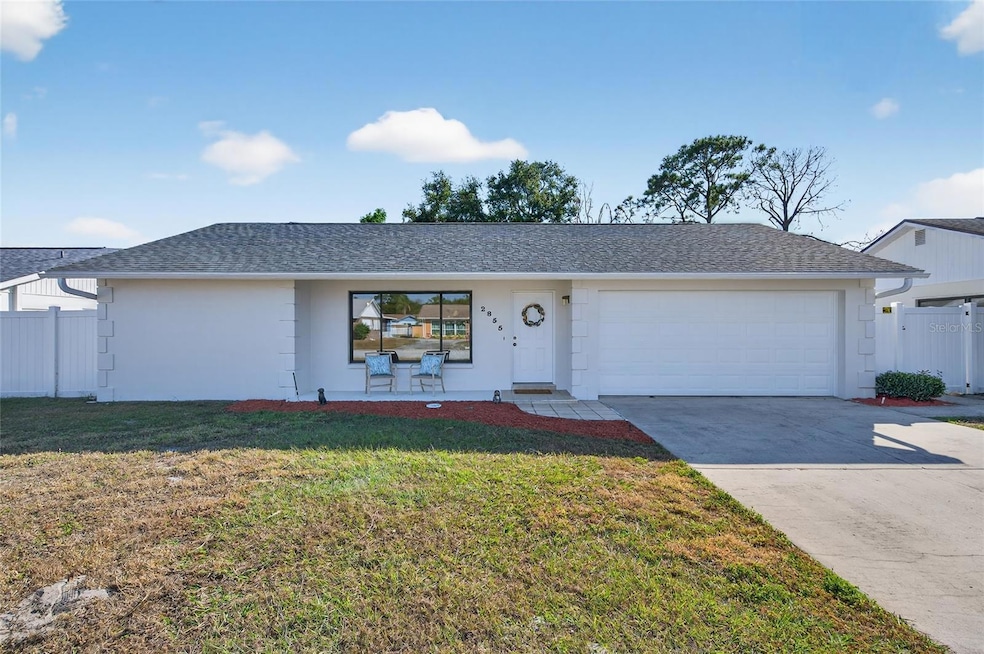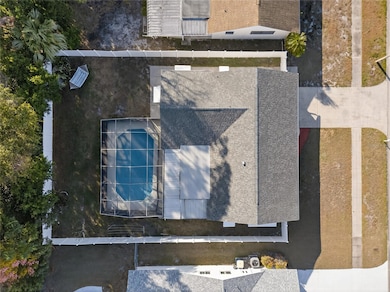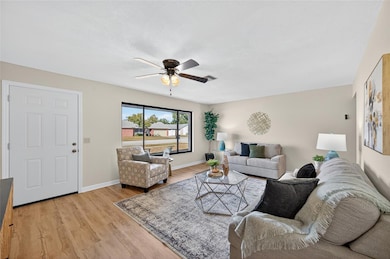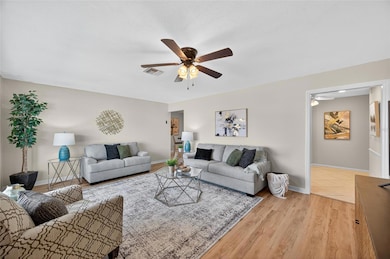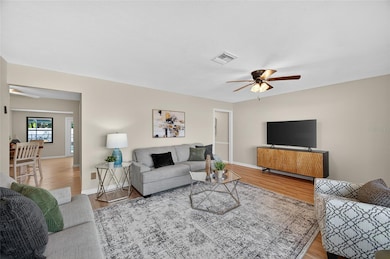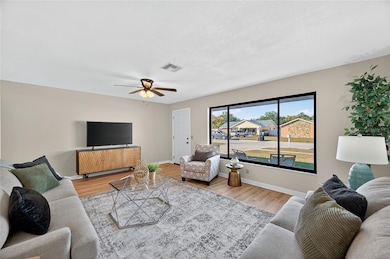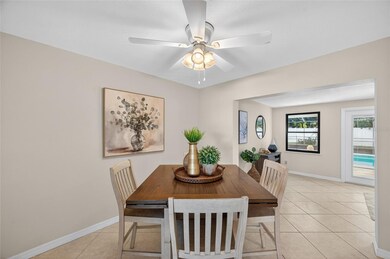2855 Sarah Dr Clearwater, FL 33759
Estimated payment $3,033/month
Highlights
- Very Popular Property
- Wood Flooring
- Front Porch
- Screened Pool
- No HOA
- 2 Car Attached Garage
About This Home
Welcome to this extensively updated 3-bedroom, 2-bathroom residence featuring a 2-car garage and a sparkling in-ground, salt water pool within a screened enclosure, perfect for enjoying the Florida lifestyle. This home offers exceptional peace of mind with all major components recently addressed: a New Roof (2022), a New AC System, Insulation, Ductwork, and Handler (2025), and a New Water Heater (2025). The interior showcases significant improvements, including luxury vinyl plank flooring and fresh paint throughout. The kitchen has been updated with new appliances, and the bathrooms feature new vanities and all new hardware. The property has had extensive plumbing work completed, including jetted and lined pipes, replacement of exterior pipes, and the installation of a water softener system. Electrical updates include new GFCI outlets/breakers and ceiling fans. Outside, you'll find a new fence and a freshly painted exterior. The pool area is enhanced with a new pool liner and handrails plus a safety baby gate. This beautifully renovated property is ready for its new owner to enjoy all the recent upgrades in a fantastic Clearwater location. Just minutes from Downtown Safety Harbor, and only 20 minutes to the beaches, Tampa International Airport, and Downtown St. Petersburg.
Listing Agent
KELLER WILLIAMS REALTY PORTFOLIO COLLECTION Brokerage Phone: 727-489-0800 License #3369797 Listed on: 11/18/2025

Home Details
Home Type
- Single Family
Est. Annual Taxes
- $6,362
Year Built
- Built in 1972
Lot Details
- 8,398 Sq Ft Lot
- Lot Dimensions are 70x120
- North Facing Home
- Vinyl Fence
Parking
- 2 Car Attached Garage
- Driveway
Home Design
- Slab Foundation
- Shingle Roof
- Block Exterior
- Stucco
Interior Spaces
- 1,547 Sq Ft Home
- 1-Story Property
- Ceiling Fan
- French Doors
- Family Room
- Living Room
- Dining Room
Kitchen
- Range
- Microwave
- Dishwasher
- Solid Wood Cabinet
- Disposal
Flooring
- Wood
- Tile
- Luxury Vinyl Tile
Bedrooms and Bathrooms
- 3 Bedrooms
- Split Bedroom Floorplan
- 2 Full Bathrooms
Laundry
- Laundry in unit
- Dryer
- Washer
Pool
- Screened Pool
- In Ground Pool
- Saltwater Pool
- Vinyl Pool
- Fence Around Pool
Outdoor Features
- Rain Gutters
- Private Mailbox
- Front Porch
Schools
- Mcmullen-Booth Elementary School
- Safety Harbor Middle School
- Countryside High School
Utilities
- Central Heating and Cooling System
- Thermostat
- Electric Water Heater
- Water Softener
- Cable TV Available
Community Details
- No Home Owners Association
- Salls Lake Park Subdivision
Listing and Financial Details
- Visit Down Payment Resource Website
- Legal Lot and Block 2 / F
- Assessor Parcel Number 05-29-16-78577-006-0020
Map
Home Values in the Area
Average Home Value in this Area
Tax History
| Year | Tax Paid | Tax Assessment Tax Assessment Total Assessment is a certain percentage of the fair market value that is determined by local assessors to be the total taxable value of land and additions on the property. | Land | Improvement |
|---|---|---|---|---|
| 2024 | $5,923 | $335,770 | $157,674 | $178,096 |
| 2023 | $5,923 | $307,285 | $147,784 | $159,501 |
| 2022 | $5,321 | $284,431 | $156,782 | $127,649 |
| 2021 | $4,999 | $247,230 | $0 | $0 |
| 2020 | $4,593 | $223,101 | $0 | $0 |
| 2019 | $4,473 | $215,478 | $83,526 | $131,952 |
| 2018 | $4,225 | $201,996 | $0 | $0 |
| 2017 | $1,238 | $108,887 | $0 | $0 |
| 2016 | $1,218 | $106,647 | $0 | $0 |
| 2015 | $1,238 | $105,906 | $0 | $0 |
| 2014 | $1,227 | $105,065 | $0 | $0 |
Property History
| Date | Event | Price | List to Sale | Price per Sq Ft |
|---|---|---|---|---|
| 11/18/2025 11/18/25 | For Sale | $475,000 | -- | $307 / Sq Ft |
Purchase History
| Date | Type | Sale Price | Title Company |
|---|---|---|---|
| Warranty Deed | $316,500 | None Listed On Document | |
| Interfamily Deed Transfer | -- | Attorney |
Mortgage History
| Date | Status | Loan Amount | Loan Type |
|---|---|---|---|
| Open | $269,025 | New Conventional |
Source: Stellar MLS
MLS Number: TB8448952
APN: 05-29-16-78577-006-0020
- 2859 Sarah Dr
- 1772 Saint Anthony Dr
- 1729 Saint Croix Dr
- 2883 State Road 590
- 2850 Spring Lake Dr
- 1619 Mission Hills Blvd
- 2760 Kumquat Dr
- 1753 Lucas Dr
- 1740 Lucas Dr
- 1612 Flint Dr E Unit 85-A
- 2991 Flint Dr S Unit 77-D
- 1845 Skyland Dr
- 1483 Feather Dr
- 2908 Edenwood St
- 2949 Sunset Point Rd
- 1519 Mission Hills Blvd Unit 6-C
- 1278 Mission Cir Unit 45-B
- 2965 Flint Dr N
- 1830 Oak Forest Dr S
- 1217 Grantwood Ave
- 3021 State Road 590
- 1285 Mission Hills Blvd Unit 36B
- 2965 Flint Dr N
- 1606 Flint Dr W
- 2711 South Dr Unit C
- 1701 Audrey Dr
- 1000 Hollywood Ave
- 2625 State Road 590 Unit 1911
- 2625 State Road 590 Unit 1013
- 3090 Sunset Point Rd
- 1217 N McMullen Booth Rd
- 2403 Brigadoon Dr
- 4002 Brigadoon Cir
- 2550 Stag Run Blvd
- 3602 Brigadoon Cir
- 2031 Glass Loop
- 1099 N McMullen Booth Rd
- 3012 Grand View Ave
- 2545 NE Coachman Rd
- 3076 Grand View Ave
