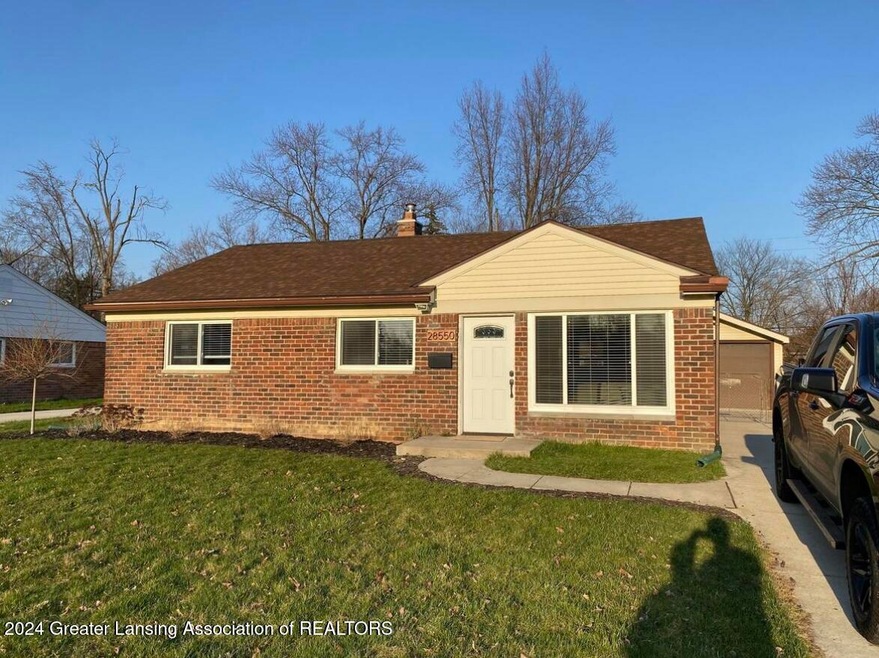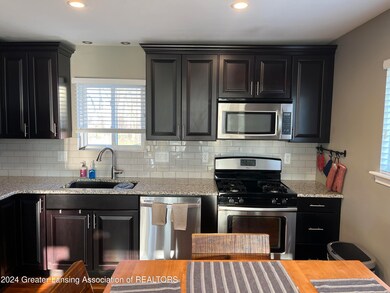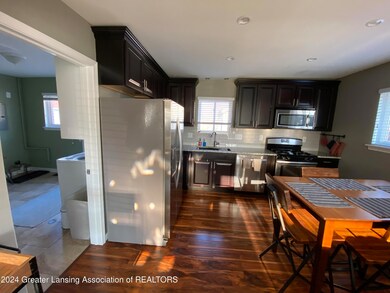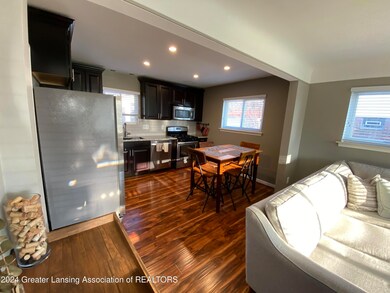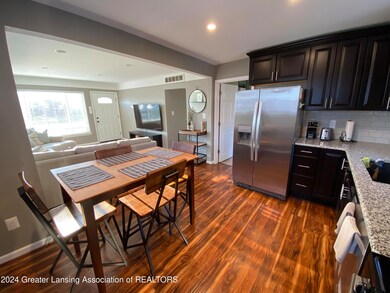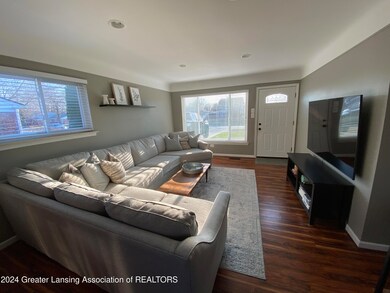
28550 Sutherland St Southfield, MI 48076
Highlights
- Deck
- Granite Countertops
- Neighborhood Views
- Ranch Style House
- No HOA
- 5-minute walk to Simms Park
About This Home
As of January 2025Like New - 3 Bedroom, 1 Bath ranch. Open concept Kitchen with granite countertops and stainless steel appliances. Bath has beautiful ceramic tile. The floors are laminate throughout. The Mudroom/Laundry has tile floors and opens up to a deck overlooking a fenced back yard. Easy attic access provides a lot of storage. 1 1/2 car garage with storage and a garage door opener. There is also a shed. Mechanicals are newer as well as the roof. This home is very easy to maintain and A must see!
Last Agent to Sell the Property
Stuart & Associates Real Estate LLC License #6506039063
Home Details
Home Type
- Single Family
Est. Annual Taxes
- $3,380
Year Built
- Built in 1956
Lot Details
- 9,148 Sq Ft Lot
- Lot Dimensions are 66x140
- West Facing Home
- Gated Home
- Chain Link Fence
- Rectangular Lot
- Back Yard Fenced and Front Yard
Home Design
- Ranch Style House
- Brick Exterior Construction
- Slab Foundation
- Shingle Roof
- Vinyl Siding
Interior Spaces
- 1,036 Sq Ft Home
- Window Treatments
- Living Room
- Dining Room
- Neighborhood Views
- Fire and Smoke Detector
Kitchen
- Eat-In Kitchen
- Gas Range
- Microwave
- Ice Maker
- Dishwasher
- Granite Countertops
- Disposal
Flooring
- Laminate
- Ceramic Tile
Bedrooms and Bathrooms
- 3 Bedrooms
- 1 Full Bathroom
Laundry
- Laundry Room
- Laundry on main level
- Dryer
- Washer
Parking
- Detached Garage
- Parking Deck
- Front Facing Garage
- Garage Door Opener
- Driveway
Outdoor Features
- Deck
- Shed
Location
- City Lot
Utilities
- Forced Air Heating and Cooling System
- Heating System Uses Natural Gas
- Natural Gas Connected
- Gas Water Heater
- High Speed Internet
Community Details
- No Home Owners Association
Ownership History
Purchase Details
Home Financials for this Owner
Home Financials are based on the most recent Mortgage that was taken out on this home.Purchase Details
Home Financials for this Owner
Home Financials are based on the most recent Mortgage that was taken out on this home.Purchase Details
Home Financials for this Owner
Home Financials are based on the most recent Mortgage that was taken out on this home.Purchase Details
Home Financials for this Owner
Home Financials are based on the most recent Mortgage that was taken out on this home.Purchase Details
Purchase Details
Purchase Details
Home Financials for this Owner
Home Financials are based on the most recent Mortgage that was taken out on this home.Purchase Details
Home Financials for this Owner
Home Financials are based on the most recent Mortgage that was taken out on this home.Map
Similar Homes in the area
Home Values in the Area
Average Home Value in this Area
Purchase History
| Date | Type | Sale Price | Title Company |
|---|---|---|---|
| Warranty Deed | $230,000 | Interstate Title | |
| Warranty Deed | $142,000 | Liberty Title | |
| Warranty Deed | $143,000 | Liberty Title | |
| Deed | -- | None Available | |
| Warranty Deed | -- | None Available | |
| Sheriffs Deed | $187,415 | None Available | |
| Warranty Deed | $128,500 | Metropolitan Title Company | |
| Deed | $74,900 | -- |
Mortgage History
| Date | Status | Loan Amount | Loan Type |
|---|---|---|---|
| Previous Owner | $137,740 | New Conventional | |
| Previous Owner | $9,029 | FHA | |
| Previous Owner | $126,495 | FHA | |
| Previous Owner | $67,400 | New Conventional |
Property History
| Date | Event | Price | Change | Sq Ft Price |
|---|---|---|---|---|
| 01/21/2025 01/21/25 | Sold | $230,000 | +7.0% | $222 / Sq Ft |
| 01/04/2025 01/04/25 | Pending | -- | -- | -- |
| 12/29/2024 12/29/24 | For Sale | $215,000 | +50.8% | $208 / Sq Ft |
| 06/12/2020 06/12/20 | Sold | $142,600 | +2.7% | $138 / Sq Ft |
| 06/01/2020 06/01/20 | Pending | -- | -- | -- |
| 05/28/2020 05/28/20 | For Sale | $138,900 | +357.2% | $134 / Sq Ft |
| 02/07/2013 02/07/13 | Sold | $30,380 | -10.6% | $29 / Sq Ft |
| 01/22/2013 01/22/13 | Pending | -- | -- | -- |
| 11/01/2012 11/01/12 | For Sale | $34,000 | -- | $33 / Sq Ft |
Tax History
| Year | Tax Paid | Tax Assessment Tax Assessment Total Assessment is a certain percentage of the fair market value that is determined by local assessors to be the total taxable value of land and additions on the property. | Land | Improvement |
|---|---|---|---|---|
| 2022 | $3,380 | $69,430 | $13,450 | $55,980 |
| 2021 | $3,476 | $56,020 | $8,260 | $47,760 |
| 2020 | $1,670 | $49,580 | $8,260 | $41,320 |
| 2018 | $1,922 | $37,950 | $8,260 | $29,690 |
| 2015 | -- | $32,080 | $0 | $0 |
| 2014 | -- | $25,870 | $0 | $0 |
| 2011 | -- | $28,380 | $0 | $0 |
Source: Greater Lansing Association of Realtors®
MLS Number: 285497
APN: 24-13-208-004
- 28537 Aberdeen St
- 28518 Aberdeen St
- 28755 Pierce St
- 28723 Everett St
- 28457 Fairfax St
- 28530 Fairfax St
- 28580 Red Leaf Ln
- 28112 Stuart Ave
- 28764 Fairfax St
- 28091 Everett St
- 28064 Pierce St
- 28709 Brentwood St
- 29234 Fairfax St
- 28165 Greenfield Rd
- 29244 Marshall St
- 28950 Lathrup Blvd
- 3110 Ellwood Ave
- 3214 Ellwood Ave
- 3493 Ellwood Ave
- 3175 Thomas Ave
