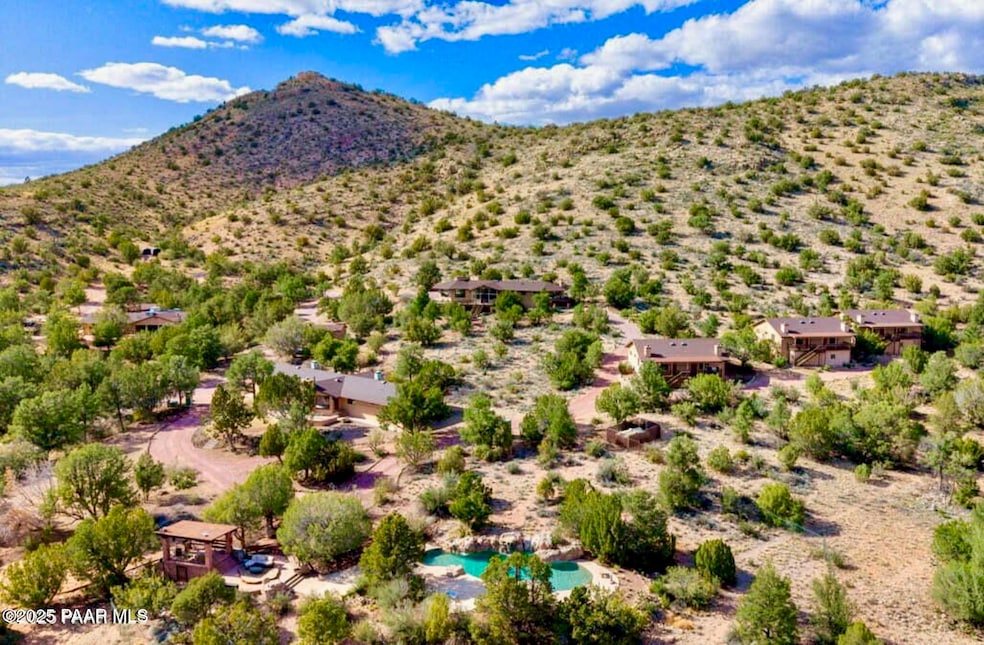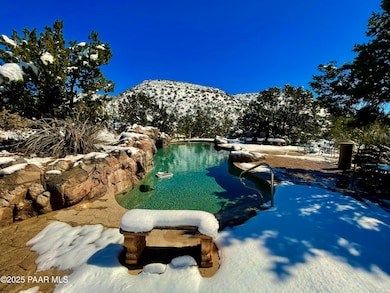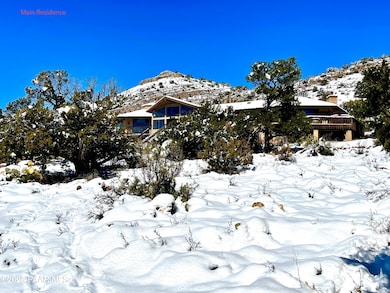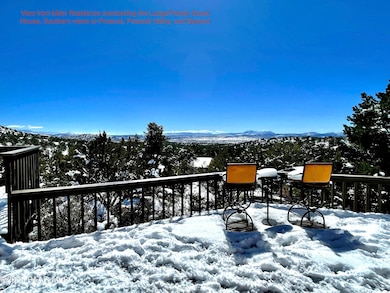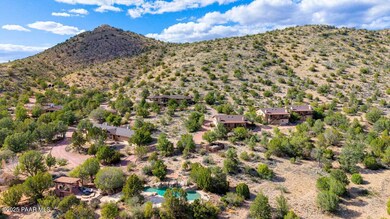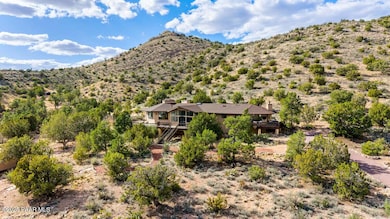28555 N Feather Mountain Rd Paulden, AZ 86334
Estimated payment $11,929/month
Highlights
- Outdoor Pool
- Panoramic View
- Carriage House
- RV Parking in Community
- 160.48 Acre Lot
- Near a National Forest
About This Home
28555 N Feather Mountain Road, a remarkable offering nestled within Arizona's Prescott National Forest. Originally constructed for Dr. Brugh Joy as a Celebrity Wellness Retreat, this very special legacy property is currently enjoyed as a private compound for family and friends. 160 wooded acres, Feather Mountain seamlessly unites privacy, space & amenities, & endless opportunity, with close proximity to local shopping, dining, & events. Stunning Views of Central Arizona from top of property. Views from every room!21 Bedrooms & 24 Baths: 3042 sq ft Main Res; 3112 sq ft Guest Lodge; 2272 sq ft Ranch House/Dining Hall/Event Space; commercial kitchen; 5 offices; 3 Duplexes/2 bed & 2 bath. shooting ranges, Resort swimming pool;
Home Details
Home Type
- Single Family
Est. Annual Taxes
- $10,066
Year Built
- Built in 1985
Lot Details
- 160.48 Acre Lot
- Property fronts a private road
- Property fronts an easement
- Dirt Road
- Cul-De-Sac
- Rural Setting
- Partially Fenced Property
- Drip System Landscaping
- Native Plants
- Lot Has A Rolling Slope
- Hillside Location
- Landscaped with Trees
- Additional Parcels
- Property is zoned RCD-25
Parking
- 1 Car Detached Garage
- Circular Driveway
- Dirt Driveway
Property Views
- Panoramic
- City
- Trees
- Mountain
- Bradshaw Mountain
- Mingus Mountain
- Hills
- Valley
Home Design
- Carriage House
- Cottage
- Slab Foundation
- Stem Wall Foundation
- Composition Roof
Interior Spaces
- 14,206 Sq Ft Home
- 1-Story Property
- Beamed Ceilings
- Ceiling Fan
- Wood Burning Fireplace
- Gas Fireplace
- Double Pane Windows
- Window Screens
- Formal Dining Room
Kitchen
- Eat-In Kitchen
- Built-In Gas Oven
- Gas Range
- Microwave
- Dishwasher
- Kitchen Island
- Laminate Countertops
Flooring
- Carpet
- Laminate
- Tile
Bedrooms and Bathrooms
- 21 Bedrooms
- Split Bedroom Floorplan
- Walk-In Closet
Laundry
- Dryer
- Washer
Basement
- Dirt Floor
- Crawl Space
Home Security
- Home Security System
- Fire and Smoke Detector
Accessible Home Design
- Accessible Bathroom
- Handicap Accessible
- Accessible Doors
- Level Entry For Accessibility
Pool
- Outdoor Pool
- Spa
Outdoor Features
- Deck
- Covered Patio or Porch
- Outdoor Water Feature
- Separate Outdoor Workshop
- Shed
- Rain Gutters
Location
- Property is near a forest
Utilities
- Forced Air Zoned Heating and Cooling System
- Heating System Powered By Leased Propane
- Heating System Uses Propane
- Underground Utilities
- Three-Phase Power
- 220 Volts
- Propane
- Private Water Source
- Well
- Septic System
Community Details
- No Home Owners Association
- RV Parking in Community
- Near a National Forest
- Valley
Listing and Financial Details
- Assessor Parcel Number 303-03-003t,P,S
- Seller Concessions Not Offered
Map
Home Values in the Area
Average Home Value in this Area
Property History
| Date | Event | Price | Change | Sq Ft Price |
|---|---|---|---|---|
| 07/09/2025 07/09/25 | Price Changed | $2,100,000 | -19.2% | $148 / Sq Ft |
| 06/18/2025 06/18/25 | Price Changed | $2,600,000 | -10.3% | $183 / Sq Ft |
| 04/18/2025 04/18/25 | For Sale | $2,900,000 | +190.0% | $204 / Sq Ft |
| 04/28/2020 04/28/20 | Sold | $1,000,000 | -33.3% | $72 / Sq Ft |
| 03/29/2020 03/29/20 | Pending | -- | -- | -- |
| 05/01/2019 05/01/19 | For Sale | $1,500,000 | +388.6% | $108 / Sq Ft |
| 10/26/2017 10/26/17 | Sold | $307,000 | -89.4% | $21 / Sq Ft |
| 09/26/2017 09/26/17 | Pending | -- | -- | -- |
| 10/28/2016 10/28/16 | For Sale | $2,900,000 | -- | $201 / Sq Ft |
Source: Prescott Area Association of REALTORS®
MLS Number: 1072185
- 003R Xxxx --
- 29450 N Caballero Way
- 990 W Valleri Ann Rd
- 925 W Gina Marie Blvd
- 26600 N Feather Mountain Rd
- 3254 W Onyx Rd
- 2154 W Altimeter Way
- 3296 W Onyx Rd
- 2688 W Altimeter Way
- 3420 W Limestone Dr
- 3378 W Limestone Dr
- 3294 W Limestone Dr
- 3252 W Limestone Dr
- 3299 W Limestone Dr
- 3257 W Limestone Dr
- 870 W Iris Rd Unit 6
- 2758 W Altimeter Way
- 2680 W Pilots Rest Airstrip
- 2460 W Hard Cider Tr
- 25820 N Poppy Dr
- 270 W Ahonen Rd
- 24421 N Diamond Head Ave
- 24351 N Diamond Head Ave
- 1496 Stratford Place
- 7625 N Williamson Valley Rd Unit ID1257806P
- 7625 N Williamson Valley Rd Unit ID1257805P
- 8863 Tromontana Rd
- 6129 Lonesome Dr
- 7624 E Amber Ridge Way
- 7913 E Mesteno Rd
- 8646 N Crimson Canyon Rd
- 5395 Granite Dells Pkwy
- 7567 E Louie Ln
- 7060 E Burro Ln Unit B
- 7438 E Horseshoe Ln Unit 1
- 7080 E Pueblo Ave Unit B
- 6316 N Moonlight Way B
- 5768 N Thornberry Dr
- 4075 Az-89 Unit ID1257802P
- 5999 Finch Place
