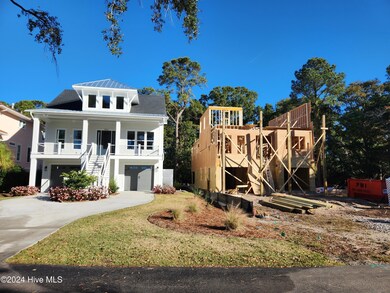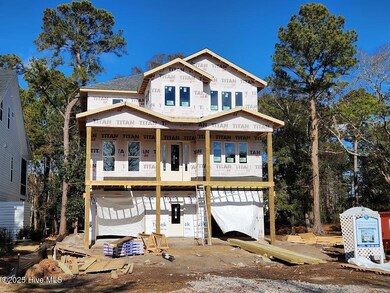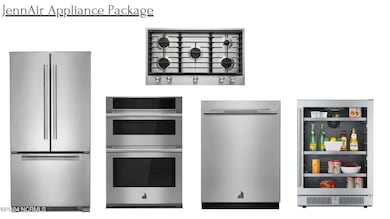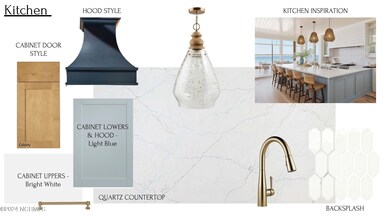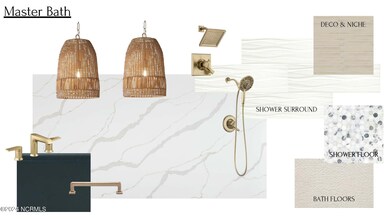
2856 Harborside Way Saint James, NC 28461
Highlights
- Community Beach Access
- Golf Course Community
- Fitness Center
- Boat Dock
- Water Access
- Intracoastal View
About This Home
As of May 2025Brand New Spec Home being built by Riverbrook Builders in The Marina District. Views of The Intracoastal Waterway. Design Boards and colors have already been established. Additional photos are of 2852 Harborside right next door which was the prototype for this home and the next one to be built on Lot 21, 2860 Harborside. Riverbrook Builders amenities and quality include upgraded trim package, DP50 Windows, Engineered Hardwoods, Interior Elevator with access to all 3 floors. JennAire Stainless Appliance, Quartz, Tankless Water Heater, Epoxy Garage Floors. 3 Car tandem garage and 16x13.4 utility room on first level. Main level includes kitchen, dining, great room and primary suite with 19ft screened porch. Upper level features 2 guest suites, office facing the ICW and 16.5ft bonus room. Features you have come to expect are floor to ceiling tile, motion activated lighting, leathered granite finishes, deco and niche finishes, gas cooktop, decorative hood. Custom frameless built-in cabinetry. Tongue and groove porch ceilings. Solid core 8Ft doors. Metal roof accents, trex in place of wood. James Hardie fiber cement siding. Enjoy your new coastal lifestyle. Enjoy creating an ambiance of luxury and sophistication with your personal furnishings. Welcome to St James, The #1 Coastal Community in NC for 25 Years!
Last Agent to Sell the Property
St James Properties LLC, Marina Office License #187601 Listed on: 07/16/2024
Home Details
Home Type
- Single Family
Est. Annual Taxes
- $702
Year Built
- Built in 2025
Lot Details
- 8,668 Sq Ft Lot
- Lot Dimensions are 50x168x54x162
- Level Lot
- Irrigation
HOA Fees
- $93 Monthly HOA Fees
Home Design
- Wood Frame Construction
- Architectural Shingle Roof
- Shake Siding
- Piling Construction
- Stick Built Home
Interior Spaces
- 2,900 Sq Ft Home
- 3-Story Property
- Ceiling Fan
- Double Pane Windows
- Great Room
- Combination Dining and Living Room
- Home Office
- Bonus Room
- Utility Room
- Intracoastal Views
- Storm Doors
Kitchen
- Built-In Convection Oven
- Ice Maker
- Dishwasher
- Kitchen Island
- Disposal
Flooring
- Wood
- Carpet
- Tile
Bedrooms and Bathrooms
- 3 Bedrooms
- Primary Bedroom on Main
- Walk-in Shower
Laundry
- Laundry Room
- Washer and Dryer Hookup
Attic
- Storage In Attic
- Attic Access Panel
Parking
- 3 Car Attached Garage
- Front Facing Garage
- Tandem Parking
- Garage Door Opener
- Driveway
Outdoor Features
- Indoor Pool
- Water Access
- Deck
- Covered patio or porch
Schools
- Virginia Williamson Elementary School
- South Brunswick Middle School
- South Brunswick High School
Utilities
- Zoned Heating and Cooling
- Heat Pump System
- Tankless Water Heater
- Fuel Tank
- Municipal Trash
Additional Features
- Accessible Elevator Installed
- ENERGY STAR/CFL/LED Lights
Listing and Financial Details
- Tax Lot 20
- Assessor Parcel Number 235ee05401
Community Details
Overview
- St James Poa, Phone Number (910) 253-4805
- St James Subdivision
- Maintained Community
- RV Parking in Community
Amenities
- Community Garden
- Community Barbecue Grill
- Picnic Area
- Restaurant
- Sauna
Recreation
- Boat Dock
- RV or Boat Storage in Community
- Community Beach Access
- Marina
- Golf Course Community
- Tennis Courts
- Community Basketball Court
- Pickleball Courts
- Community Playground
- Fitness Center
- Exercise Course
- Community Spa
- Dog Park
- Trails
Security
- Security Service
- Gated Community
Ownership History
Purchase Details
Home Financials for this Owner
Home Financials are based on the most recent Mortgage that was taken out on this home.Similar Homes in the area
Home Values in the Area
Average Home Value in this Area
Purchase History
| Date | Type | Sale Price | Title Company |
|---|---|---|---|
| Warranty Deed | $1,341,000 | None Listed On Document | |
| Warranty Deed | $1,341,000 | None Listed On Document |
Mortgage History
| Date | Status | Loan Amount | Loan Type |
|---|---|---|---|
| Previous Owner | $2,750,000 | New Conventional | |
| Previous Owner | $1,341,000 | Construction |
Property History
| Date | Event | Price | Change | Sq Ft Price |
|---|---|---|---|---|
| 05/23/2025 05/23/25 | Sold | $1,341,000 | -4.2% | $462 / Sq Ft |
| 08/07/2024 08/07/24 | Pending | -- | -- | -- |
| 07/16/2024 07/16/24 | For Sale | $1,400,000 | +2700.0% | $483 / Sq Ft |
| 07/19/2012 07/19/12 | Sold | $50,000 | -7.4% | -- |
| 07/19/2012 07/19/12 | Pending | -- | -- | -- |
| 06/18/2012 06/18/12 | For Sale | $54,000 | -- | -- |
Tax History Compared to Growth
Tax History
| Year | Tax Paid | Tax Assessment Tax Assessment Total Assessment is a certain percentage of the fair market value that is determined by local assessors to be the total taxable value of land and additions on the property. | Land | Improvement |
|---|---|---|---|---|
| 2024 | $702 | $175,000 | $175,000 | $0 |
| 2023 | -- | $175,000 | $175,000 | $0 |
Agents Affiliated with this Home
-
Debi Gallo

Seller's Agent in 2025
Debi Gallo
St James Properties LLC, Marina Office
(704) 491-4640
52 in this area
100 Total Sales
-
Joe Huggins

Buyer's Agent in 2025
Joe Huggins
St James Properties LLC
(910) 269-9993
7 in this area
10 Total Sales
-
T
Seller's Agent in 2012
The Donohue Group
NC Coastal Living
-
T
Buyer's Agent in 2012
Thomas Rechichar
St James Properties LLC
Map
Source: Hive MLS
MLS Number: 100455905
APN: 235EE05401
- 2820 Harborside Way
- 2821 Harborside Way
- 2758 Long Bay Dr SE
- 2860 Harborside Way
- 2592 Saint James Dr SE
- 3706 E Yacht Dr
- 3608 E Yacht Dr
- 2571 St James Dr Unit D42
- 2571 St James Dr Unit D-79
- 2571 Saint James Dr Unit F6
- 2571 St James Dr Unit A9 (Dry Stack)
- 2571 St James Dr Unit C13 (Wet Slip)
- 2571 St James Dr Unit C-33
- 2571 St James Dr Unit G19
- 2571 St James Dr Unit G7 (Wet Slip)
- 2571 St James Dr Unit D-37
- 2571 St James Dr Unit A-33
- 2571 St James Dr Unit D1 (Wetslip)
- 2571 St James Dr Unit D26
- 2571 St James Dr Unit A-8

