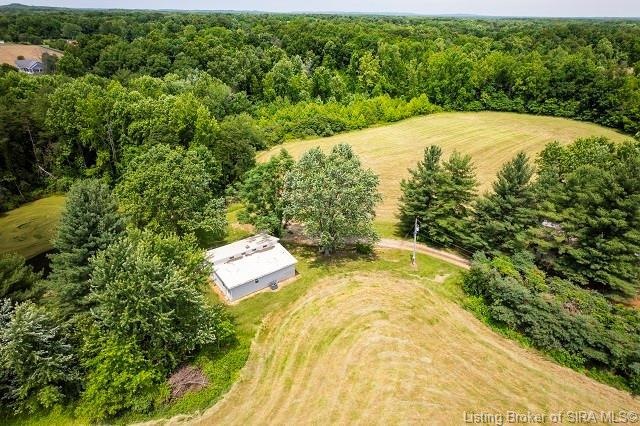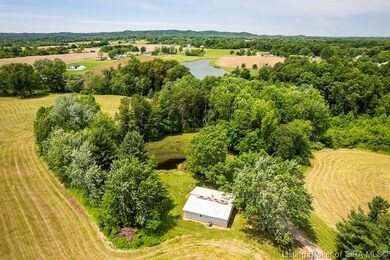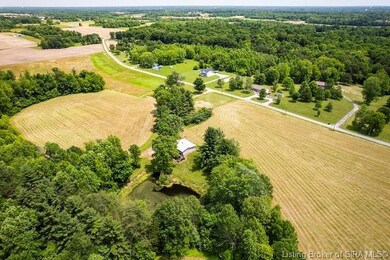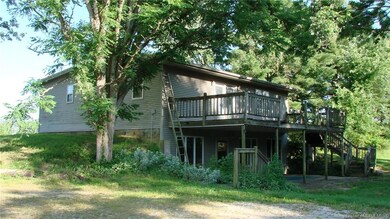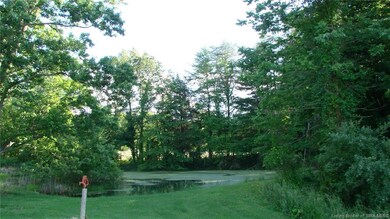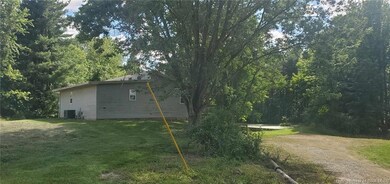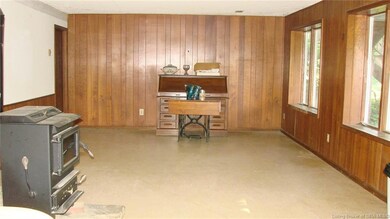
2856 S Alsup Rd Scottsburg, IN 47170
Highlights
- Scenic Views
- Wood Burning Stove
- Wooded Lot
- Deck
- Pond
- Cathedral Ceiling
About This Home
As of December 2024Country living is the place to be! Beautiful setting w/home that over looks pond on 6 acres. Home does need work, 1 story with full, finished walkout basement. Main level w/living room, bedroom and bath. Basement w/family room, kitchen, dining, bedroom, bath and utility. Pole barn 1500 sq ft w/concrete floor, electric and extra storage. Owner financing possible w/sizable down payment. Owner is licensed real estate agent.
Last Agent to Sell the Property
Jack Bridgewater Real Estate License #RB14041239 Listed on: 09/05/2024
Last Buyer's Agent
Jack Bridgewater Real Estate License #RB14041239 Listed on: 09/05/2024
Home Details
Home Type
- Single Family
Est. Annual Taxes
- $1,514
Year Built
- Built in 1986
Lot Details
- 6 Acre Lot
- Wooded Lot
Parking
- 2 Car Detached Garage
- Off-Street Parking
Home Design
- Poured Concrete
Interior Spaces
- 2,304 Sq Ft Home
- 1-Story Property
- Cathedral Ceiling
- Wood Burning Stove
- Family Room
- Scenic Vista Views
- Oven or Range
Bedrooms and Bathrooms
- 2 Bedrooms
- Split Bedroom Floorplan
- 2 Full Bathrooms
Finished Basement
- Walk-Out Basement
- Basement Fills Entire Space Under The House
Outdoor Features
- Pond
- Deck
- Pole Barn
Utilities
- Forced Air Heating and Cooling System
- Electric Water Heater
- On Site Septic
Listing and Financial Details
- Assessor Parcel Number 0017120434
Ownership History
Purchase Details
Home Financials for this Owner
Home Financials are based on the most recent Mortgage that was taken out on this home.Similar Homes in Scottsburg, IN
Home Values in the Area
Average Home Value in this Area
Purchase History
| Date | Type | Sale Price | Title Company |
|---|---|---|---|
| Deed | $319,000 | Houston, Thompson And Lewis |
Property History
| Date | Event | Price | Change | Sq Ft Price |
|---|---|---|---|---|
| 12/11/2024 12/11/24 | Sold | $265,000 | -4.8% | $115 / Sq Ft |
| 10/03/2024 10/03/24 | Pending | -- | -- | -- |
| 09/30/2024 09/30/24 | For Sale | $278,500 | 0.0% | $121 / Sq Ft |
| 09/24/2024 09/24/24 | Pending | -- | -- | -- |
| 09/05/2024 09/05/24 | For Sale | $278,500 | -12.7% | $121 / Sq Ft |
| 09/03/2024 09/03/24 | Sold | $319,000 | -11.4% | $138 / Sq Ft |
| 07/17/2024 07/17/24 | Pending | -- | -- | -- |
| 06/20/2024 06/20/24 | Price Changed | $359,900 | -6.5% | $156 / Sq Ft |
| 05/30/2024 05/30/24 | For Sale | $385,000 | -- | $167 / Sq Ft |
Tax History Compared to Growth
Tax History
| Year | Tax Paid | Tax Assessment Tax Assessment Total Assessment is a certain percentage of the fair market value that is determined by local assessors to be the total taxable value of land and additions on the property. | Land | Improvement |
|---|---|---|---|---|
| 2024 | $1,654 | $170,200 | $57,400 | $112,800 |
| 2023 | $1,514 | $165,900 | $50,500 | $115,400 |
| 2022 | $1,395 | $154,900 | $43,300 | $111,600 |
| 2021 | $1,345 | $147,200 | $39,400 | $107,800 |
| 2020 | $1,215 | $138,400 | $39,300 | $99,100 |
| 2019 | $1,252 | $138,500 | $44,400 | $94,100 |
| 2018 | $1,241 | $136,200 | $42,200 | $94,000 |
| 2017 | $1,226 | $136,500 | $46,600 | $89,900 |
| 2016 | $1,281 | $140,400 | $48,600 | $91,800 |
| 2014 | $2,636 | $137,700 | $50,300 | $87,400 |
| 2013 | $2,636 | $138,000 | $45,000 | $93,000 |
Agents Affiliated with this Home
-
Marsha Berna

Seller's Agent in 2024
Marsha Berna
Jack Bridgewater Real Estate
(812) 595-6472
172 Total Sales
-
Dave Church

Seller Co-Listing Agent in 2024
Dave Church
Jack Bridgewater Real Estate
(502) 424-8558
41 Total Sales
Map
Source: Southern Indiana REALTORS® Association
MLS Number: 2024010631
APN: 72-04-34-400-034.000-001
- 1128 W Leota Rd
- 1707 S Bloomington Trail Rd
- 2672 S Lake Rd S
- 1516 Drakewood Ln
- 925 W Hancock Rd
- 1110 W Helton Rd
- 2395 W Robin Rd
- 2046 W Bobwhite Dr
- 1344 S Lake Rd S
- 5451 W Mallard Dr
- 249 Muriel Dr
- 1402 W State Road 56 Unit SITE 4
- 1402 W State Road 56 Unit SITE 2
- 1402 W State Road 56 Unit SITE 3
- 1402 W State Road 56 Unit SITE 1
- 228 W Leota Rd
- 1557 Willow Ct
- 1440 Edgewater Ct
- 415 Ivan Rogers Rd
- 11507 E Smith Rd
