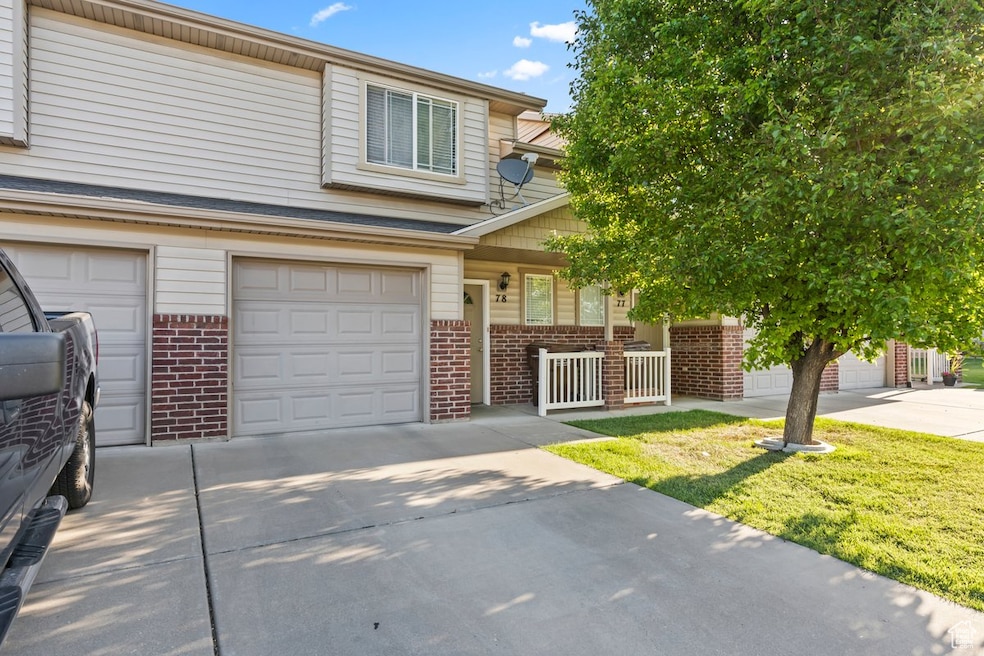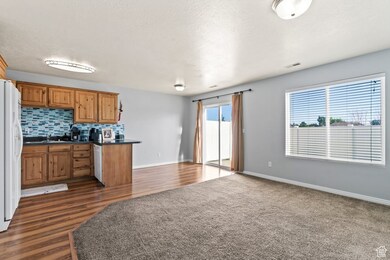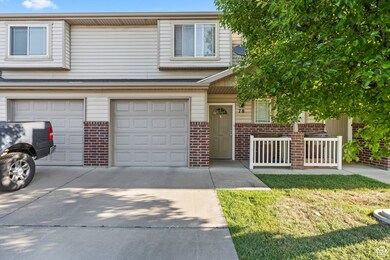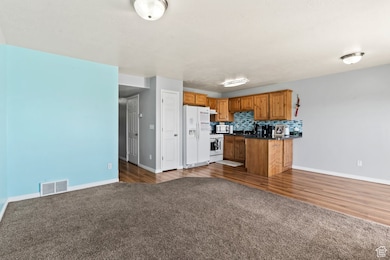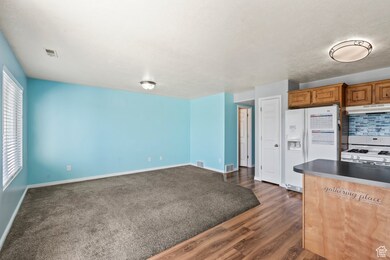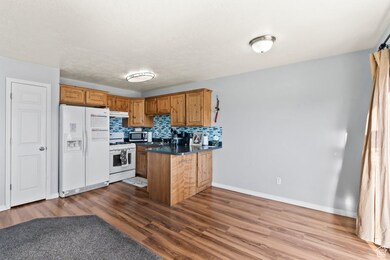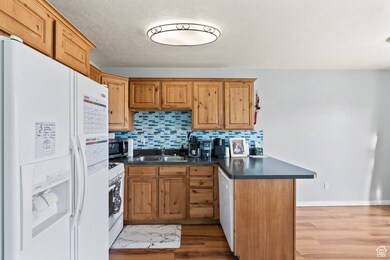
2856 W 3965 S Unit 78C West Haven, UT 84401
Estimated payment $2,071/month
Highlights
- In Ground Pool
- Porch
- Entrance Foyer
- Clubhouse
- 1 Car Attached Garage
- Tile Flooring
About This Home
BUYER GETS NEW PAINT JOB IN THE COLOR OF THEIR CHOICE!! If you're looking for a clean, well-built home in a quiet neighborhood - something that's easy to maintain, well-located, and move-in ready - this 3-bedroom townhome in West Haven checks all the right boxes. Step inside and you're greeted by a functional, open layout built for everyday living. The main floor features a comfortable living space that flows into a dining area and kitchen, with smart design that makes the most of every square foot. Appliances are included, and there's enough room to cook, host, or just unwind at the end of a long day. Out back, a private patio gives you space to grill, relax, or let the dog out, and the attached garage keeps your car protected from the elements - with extra room for tools or storage. Upstairs you'll find three well-sized bedrooms, a full bathroom, and a smart layout that gives you options - whether you need an office, guest room, or space for the kids. The home is clean, well-kept, and easy to maintain. Outside, the neighborhood offers practical perks - a swimming pool, clubhouse, and a playground - along with low HOA dues that cover trash, snow removal, and insurance. It's a solid setup for someone who wants comfort without the hassle.
Listing Agent
Kyle Law
Better Homes and Gardens Real Estate Momentum (Kaysville) License #13040923 Listed on: 05/24/2025
Townhouse Details
Home Type
- Townhome
Est. Annual Taxes
- $1,633
Year Built
- Built in 2006
Lot Details
- Landscaped
HOA Fees
- $220 Monthly HOA Fees
Parking
- 1 Car Attached Garage
- 3 Carport Spaces
Home Design
- Brick Exterior Construction
Interior Spaces
- 1,133 Sq Ft Home
- 2-Story Property
- Ceiling Fan
- Blinds
- Entrance Foyer
- Exterior Basement Entry
Kitchen
- Range Hood
- Microwave
- Portable Dishwasher
Flooring
- Carpet
- Tile
Bedrooms and Bathrooms
- 3 Bedrooms
Outdoor Features
- In Ground Pool
- Porch
Schools
- North Park Elementary School
- Sand Ridge Middle School
- Roy High School
Utilities
- Central Heating and Cooling System
- Natural Gas Connected
Listing and Financial Details
- Exclusions: Dryer, Washer
- Assessor Parcel Number 08-443-0018
Community Details
Overview
- Alliance Association, Phone Number (801) 728-0454
Amenities
- Clubhouse
Recreation
- Community Pool
Map
Home Values in the Area
Average Home Value in this Area
Tax History
| Year | Tax Paid | Tax Assessment Tax Assessment Total Assessment is a certain percentage of the fair market value that is determined by local assessors to be the total taxable value of land and additions on the property. | Land | Improvement |
|---|---|---|---|---|
| 2024 | $1,634 | $163,350 | $46,750 | $116,600 |
| 2023 | $1,559 | $154,550 | $46,750 | $107,800 |
| 2022 | $1,643 | $166,650 | $46,750 | $119,900 |
| 2021 | $1,323 | $227,000 | $30,000 | $197,000 |
| 2020 | $1,220 | $192,000 | $30,000 | $162,000 |
| 2019 | $1,156 | $172,000 | $25,000 | $147,000 |
| 2018 | $1,067 | $152,000 | $21,000 | $131,000 |
| 2017 | $933 | $129,000 | $21,000 | $108,000 |
| 2016 | $861 | $64,350 | $11,550 | $52,800 |
| 2015 | $851 | $62,700 | $11,550 | $51,150 |
| 2014 | $788 | $56,650 | $11,550 | $45,100 |
Property History
| Date | Event | Price | Change | Sq Ft Price |
|---|---|---|---|---|
| 06/23/2025 06/23/25 | Price Changed | $310,500 | -1.0% | $274 / Sq Ft |
| 06/15/2025 06/15/25 | Price Changed | $313,500 | -0.5% | $277 / Sq Ft |
| 05/24/2025 05/24/25 | For Sale | $315,000 | -- | $278 / Sq Ft |
Purchase History
| Date | Type | Sale Price | Title Company |
|---|---|---|---|
| Interfamily Deed Transfer | -- | Title Guarantee River Park | |
| Warranty Deed | -- | Security Title Of Davis Coun | |
| Interfamily Deed Transfer | -- | None Available | |
| Interfamily Deed Transfer | -- | None Available | |
| Warranty Deed | -- | First American Layton | |
| Warranty Deed | -- | Mountain View Title | |
| Warranty Deed | -- | Mountain View Title Ogden | |
| Corporate Deed | -- | Mountain View Title |
Mortgage History
| Date | Status | Loan Amount | Loan Type |
|---|---|---|---|
| Open | $194,444 | FHA | |
| Closed | $140,600 | New Conventional | |
| Previous Owner | $128,658 | FHA | |
| Previous Owner | $2,900 | Stand Alone Second | |
| Previous Owner | $109,462 | FHA | |
| Previous Owner | $5,357 | Stand Alone Second |
Similar Homes in West Haven, UT
Source: UtahRealEstate.com
MLS Number: 2087422
APN: 08-443-0017
- 2846 W 3965 S Unit 74C
- 2896 W 3965 S Unit 86C
- 4022 S 2725 W
- 4065 S 2725 W
- 3860 S Midland Dr Unit B59
- 2782 W 4140 S Unit 246
- 3457 S 3100 W Unit 174
- 3452 S 3100 W Unit 152
- 3448 S 3100 W Unit 153
- 3444 S 3100 W Unit 154
- 3461 S 3100 W Unit 175
- 3474 S 3100 W Unit 146
- 4188 S 2725 W
- 3114 S 3175 W Unit 21
- 3111 S 3175 W Unit 11
- 3117 S 3175 W Unit 12
- 3765 S 3200 W
- 4213 S 2850 W
- 3750 S Midland Dr Unit 12
- 3207 W 3825 S Unit L338
- 4389 S Locomotive Dr
- 3330 W 4000 S
- 2405 Hinckley Dr
- 3027 W 4375 S
- 4486 S 3600 W
- 2953 W 4850 S
- 4600 S 3500 W
- 2112 W 3300 S
- 4949 S 2925 W
- 4499 S 1930 W
- 1801 W 4650 S
- 4651 S 3950 W
- 3910 W 4800 S
- 5000 S 1900 W
- 5549 S 2700 W
- 5549 S 2700 W Unit room 2
- 3871 W 5075 S
- 1551 W Riverdale Rd
- 3948 W 5325 S
- 2434 S Andover St
