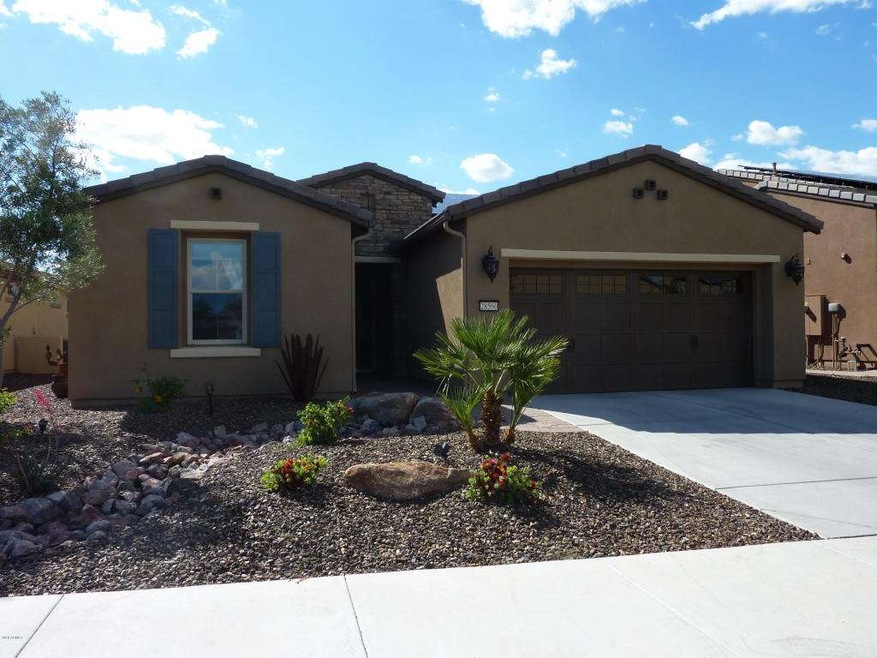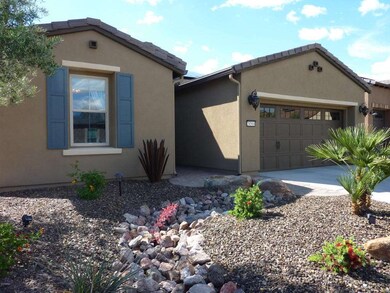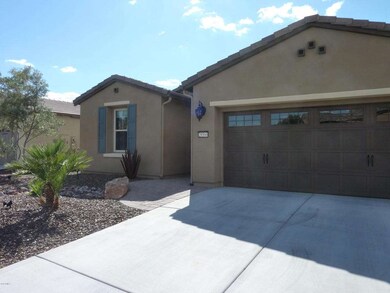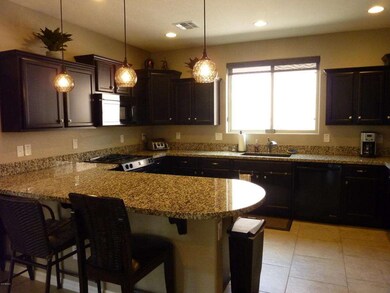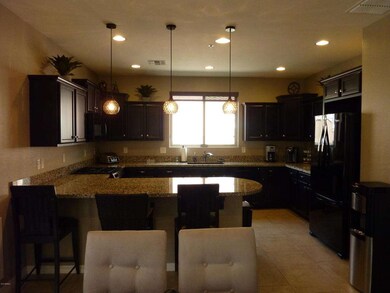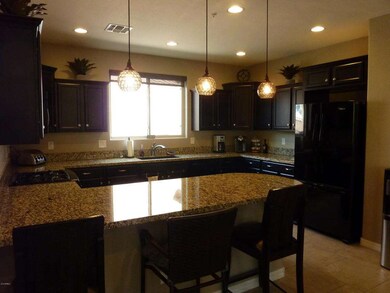
28560 N 127th Ln Peoria, AZ 85383
Vistancia NeighborhoodEstimated Value: $581,000 - $703,000
Highlights
- Concierge
- Golf Course Community
- Gated with Attendant
- Lake Pleasant Elementary School Rated A-
- Fitness Center
- Solar Power System
About This Home
As of October 2016Looking for the Perfect Winter Retreat or Year-round Residence in the award winning resort community of Trilogy at Vistancia? Enjoy living in this SOLAR ENERGY “Sidus” model that is walking distance to the Kiva Club, golf club & V’s Taphouse ~ Shea Xero 20 year pre-paid solar-minimizing your electric bills ~ Lightly lived in, built in 2014 ~ Stunning gourmet kitchen, beautiful Expresso maple cabinets, staggered uppers with upgraded crown molding, slab granite counters, large peninsula, pendant lights, Jennair gas range ~ Staggered set porcelain tiles throughout except for bedrooms ~ Master bath offers a spacious shower, separate toilet room, walk-in closet & double sinks ~ Split floor plan with Guest room & guest bath a generous distance away from Master offering lots of privacy ~ Looking for the Perfect Winter Retreat or Year-round Residence in the award winning resort community of Trilogy at Vistancia? Enjoy living in this SOLAR ENERGY "Sidus" model that is walking distance to the Kiva Club, golf club & V's Taphouse ~ Shea Xero 20 year pre-paid solar-minimizing your electric bills ~ Lightly lived in, built in 2014 ~ Stunning gourmet kitchen, beautiful Expresso maple cabinets, staggered uppers with upgraded crown molding, slab granite counters, large peninsula, pendant lights, Jennair gas range ~ Staggered set porcelain tiles throughout except for bedrooms ~ Master bath offers a spacious shower, separate toilet room, walk-in closet & double sinks ~ Split floor plan with Guest room & guest bath a generous distance away from Master offering lots of privacy ~ Smart space houses laundry room, 2 desks, upper & lower cabinets & slab granite counters that match kitchen ~ Central vac, water treatment system are just a few of the amazing features of this home ~ Tastefully appointed ~ Private backyard, expanded paver patio, BBQ island, No neighbors behind, mountain views & watch the magnificent Arizona sunsets from your large covered patio.
Trilogy is a gated, Active Lifestyle Community, resort style living with a golf course winding throughout the community clubhouse, fitness & aerobics center, heated indoor & outdoor pools, tennis, pickle ball, day spa, concierge services, computer center, library, Internet cafe, ballroom, billiards room, hobby rooms, activities and events, biking and hiking trails, +++.
At the base of mountains just NW of Phoenix, a short drive from shopping & dining, Lake Pleasant is minutes away for boating/sailing, very close to freeway for easy access to Scottsdale, Phoenix Sky Harbor Airport and sporting events like football, hockey, car racing & baseball in Goodyear, Glendale, Peoria, and Surprise.
Don't Wait 8-12 MONTHS for a new build! This home is AVAILABLE NOW & MOVE IN READY! Visit this incredible home today! Furnishing are available on separate bill of sale. FIRPTA may apply.
Last Agent to Sell the Property
Coldwell Banker Realty License #SA628311000 Listed on: 04/12/2016

Home Details
Home Type
- Single Family
Est. Annual Taxes
- $2,821
Year Built
- Built in 2014
Lot Details
- 5,935 Sq Ft Lot
- Partially Fenced Property
- Block Wall Fence
- Front and Back Yard Sprinklers
- Sprinklers on Timer
HOA Fees
- $253 Monthly HOA Fees
Parking
- 2 Car Direct Access Garage
- Garage Door Opener
Home Design
- Santa Barbara Architecture
- Wood Frame Construction
- Tile Roof
- Stone Exterior Construction
- Stucco
Interior Spaces
- 1,778 Sq Ft Home
- 1-Story Property
- Central Vacuum
- Ceiling height of 9 feet or more
- Ceiling Fan
- Double Pane Windows
- Mountain Views
- Fire Sprinkler System
Kitchen
- Breakfast Bar
- Built-In Microwave
- Kitchen Island
- Granite Countertops
Flooring
- Carpet
- Tile
Bedrooms and Bathrooms
- 2 Bedrooms
- Primary Bathroom is a Full Bathroom
- 2 Bathrooms
- Dual Vanity Sinks in Primary Bathroom
Schools
- Adult Elementary And Middle School
- Adult High School
Utilities
- Refrigerated Cooling System
- Heating System Uses Natural Gas
- High Speed Internet
- Cable TV Available
Additional Features
- Solar Power System
- Covered patio or porch
Listing and Financial Details
- Tax Lot 1580
- Assessor Parcel Number 510-07-098
Community Details
Overview
- Association fees include ground maintenance
- Aam, Llc Association, Phone Number (602) 906-4914
- Built by Shea Homes
- Trilogy At Vistancia Parcel C12 Subdivision, Sidus Floorplan
Amenities
- Concierge
- Clubhouse
- Recreation Room
Recreation
- Golf Course Community
- Tennis Courts
- Community Playground
- Fitness Center
- Heated Community Pool
- Community Spa
- Bike Trail
Security
- Gated with Attendant
Ownership History
Purchase Details
Purchase Details
Home Financials for this Owner
Home Financials are based on the most recent Mortgage that was taken out on this home.Purchase Details
Purchase Details
Purchase Details
Similar Homes in Peoria, AZ
Home Values in the Area
Average Home Value in this Area
Purchase History
| Date | Buyer | Sale Price | Title Company |
|---|---|---|---|
| Adamson Family Trust | -- | None Available | |
| Adamson James R | $343,000 | American Title Svc Agency | |
| Labbe Karen | -- | American Title Svc Agency | |
| Labbe Karen J | -- | None Available | |
| Ebbett Chad William | $319,605 | Security Title Agency | |
| Shea Homes Arizona Limited Partnership | -- | Security Title Agency |
Property History
| Date | Event | Price | Change | Sq Ft Price |
|---|---|---|---|---|
| 10/25/2016 10/25/16 | Sold | $343,000 | -2.0% | $193 / Sq Ft |
| 09/14/2016 09/14/16 | Pending | -- | -- | -- |
| 04/12/2016 04/12/16 | For Sale | $349,900 | -- | $197 / Sq Ft |
Tax History Compared to Growth
Tax History
| Year | Tax Paid | Tax Assessment Tax Assessment Total Assessment is a certain percentage of the fair market value that is determined by local assessors to be the total taxable value of land and additions on the property. | Land | Improvement |
|---|---|---|---|---|
| 2025 | $2,759 | $29,807 | -- | -- |
| 2024 | $2,796 | $28,387 | -- | -- |
| 2023 | $2,796 | $44,630 | $8,920 | $35,710 |
| 2022 | $2,779 | $36,310 | $7,260 | $29,050 |
| 2021 | $2,911 | $35,060 | $7,010 | $28,050 |
| 2020 | $2,909 | $33,800 | $6,760 | $27,040 |
| 2019 | $2,807 | $32,210 | $6,440 | $25,770 |
| 2018 | $2,707 | $30,450 | $6,090 | $24,360 |
| 2017 | $2,687 | $29,620 | $5,920 | $23,700 |
| 2016 | $3,022 | $29,670 | $5,930 | $23,740 |
| 2015 | $2,821 | $23,460 | $4,690 | $18,770 |
Agents Affiliated with this Home
-
Julie-Anne Helms
J
Seller's Agent in 2016
Julie-Anne Helms
Coldwell Banker Realty
(623) 256-1990
1 in this area
49 Total Sales
-
Mark Helms
M
Seller Co-Listing Agent in 2016
Mark Helms
Coldwell Banker Realty
(623) 256-1990
9 Total Sales
-
Carolyn Swallows

Buyer's Agent in 2016
Carolyn Swallows
Swallows & Associates Realty
(602) 616-8000
2 in this area
59 Total Sales
Map
Source: Arizona Regional Multiple Listing Service (ARMLS)
MLS Number: 5427328
APN: 510-07-098
- 12736 W Auburn Dr
- 28694 N 127th Ln
- 12708 W Auburn Dr
- 28831 N 128th Dr
- 12780 W Desert Vista Trail
- 28837 N 127th Ave
- 28798 N 127th Ave
- 12904 W Dale Ln
- 28247 N 128th Dr
- 12957 W Hummingbird Terrace
- 28351 N 130th Dr
- 28375 N 130th Dr
- 27926 N 130th Ave
- 29159 N 128th Ln
- 29302 N 126th Ln
- 12972 W Kokopelli Dr
- 29031 N 125th Ln
- 12976 W Plum Rd
- 28389 N 131st Dr
- 28436 N 123rd Ln
- 28560 N 127th Ln
- 28550 N 127th Ln
- 28572 N 127th Ln
- 28582 N 127th Ln
- 28530 N 127th Ln
- 12750 W Brookhart Way
- 28514 N 127th Ln
- 28594 N 127th Ln
- 28539 N 127th Ln
- 12738 W Brookhart Way
- 12747 W Auburn Dr
- 28500 N 127th Ln
- 28610 N 127th Ln
- 28521 N 127th Ln
- 12730 W Brookhart Way
- 28503 N 127th Ln
- 28573 N 128th Dr
- 28553 N 128th Dr
- 28591 N 128th Dr
- 28630 N 127th Ln
