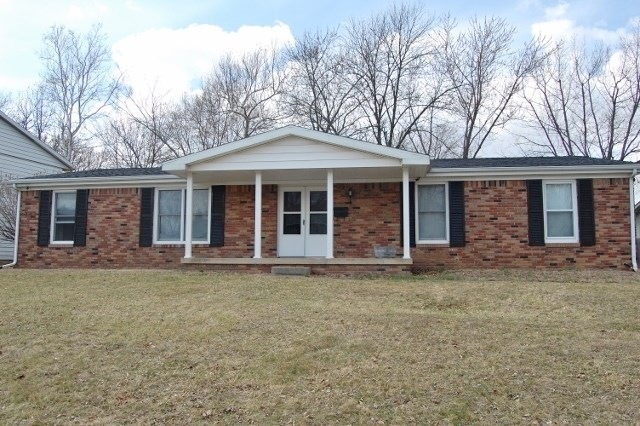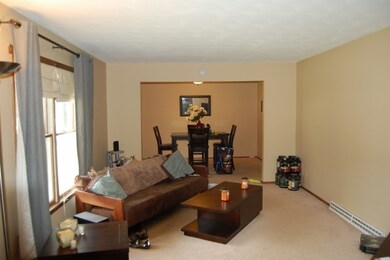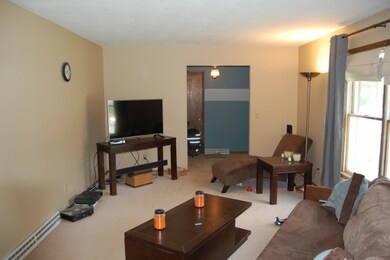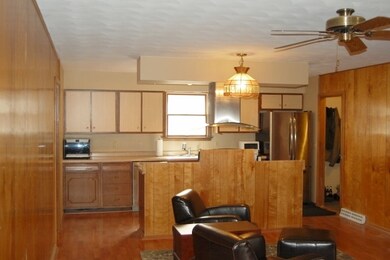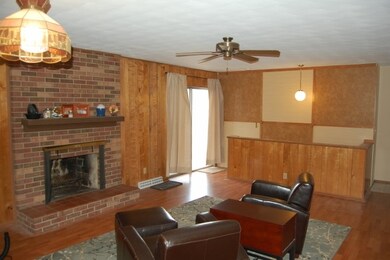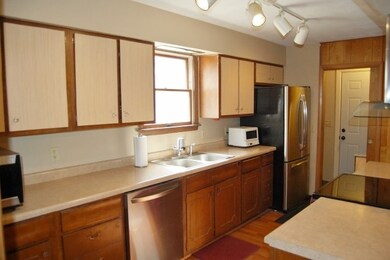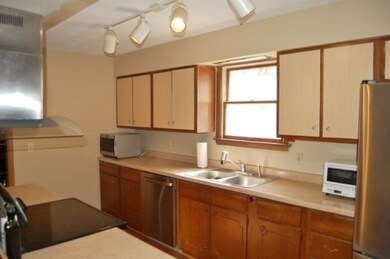
2857 Ashland St West Lafayette, IN 47906
Highlights
- Ranch Style House
- Partially Wooded Lot
- Covered patio or porch
- West Lafayette Elementary School Rated A+
- Wood Flooring
- Beamed Ceilings
About This Home
As of April 2024This one won't be around long in West Lafayette schools! All brick ranch with neutral paint, 4 bedrooms and 2 full baths all on one level! Rare rear-loading two-car garage. Kitchen has nice amount of counter & cabinet space with stainless appliances. Brick fireplace in the family room and separate formal dining room to entertain friends and family. Full basement with poured walls is unfinished--fantastic space for a rec room or man cave! HVAC only 5 yrs old and roof 6-7 yrs old. Mature trees and part of the back yard is fully fenced. Great central WL location-walk to everything, or hop on the bus! Highly desirable Bar Barry Heights neighborhood. Property sold as is. Inspections welcome for buyer knowledge, but seller not doing repairs.
Home Details
Home Type
- Single Family
Est. Annual Taxes
- $1,862
Year Built
- Built in 1969
Lot Details
- 0.27 Acre Lot
- Lot Dimensions are 70x138 15x133
- Level Lot
- Partially Wooded Lot
Parking
- 2 Car Attached Garage
- Garage Door Opener
- Driveway
Home Design
- Ranch Style House
- Planned Development
- Brick Exterior Construction
- Poured Concrete
Interior Spaces
- Beamed Ceilings
- Ceiling Fan
- Wood Burning Fireplace
- Entrance Foyer
- Formal Dining Room
- Pull Down Stairs to Attic
- Fire and Smoke Detector
Kitchen
- Electric Oven or Range
- Laminate Countertops
Flooring
- Wood
- Carpet
- Laminate
- Vinyl
Bedrooms and Bathrooms
- 4 Bedrooms
- 2 Full Bathrooms
- Double Vanity
- Bathtub with Shower
- Separate Shower
Laundry
- Laundry Chute
- Washer and Electric Dryer Hookup
Unfinished Basement
- Basement Fills Entire Space Under The House
- Sump Pump
Utilities
- Forced Air Heating and Cooling System
- Heating System Uses Gas
- Cable TV Available
Additional Features
- Covered patio or porch
- Suburban Location
Listing and Financial Details
- Assessor Parcel Number 79-07-07-231-004.000-026
Ownership History
Purchase Details
Home Financials for this Owner
Home Financials are based on the most recent Mortgage that was taken out on this home.Purchase Details
Home Financials for this Owner
Home Financials are based on the most recent Mortgage that was taken out on this home.Purchase Details
Home Financials for this Owner
Home Financials are based on the most recent Mortgage that was taken out on this home.Similar Homes in West Lafayette, IN
Home Values in the Area
Average Home Value in this Area
Purchase History
| Date | Type | Sale Price | Title Company |
|---|---|---|---|
| Warranty Deed | $395,000 | First American Title | |
| Warranty Deed | -- | None Available | |
| Warranty Deed | -- | -- |
Mortgage History
| Date | Status | Loan Amount | Loan Type |
|---|---|---|---|
| Previous Owner | $205,500 | New Conventional | |
| Previous Owner | $20,000 | New Conventional | |
| Previous Owner | $206,500 | New Conventional | |
| Previous Owner | $208,000 | New Conventional | |
| Previous Owner | $154,850 | New Conventional | |
| Previous Owner | $115,700 | New Conventional |
Property History
| Date | Event | Price | Change | Sq Ft Price |
|---|---|---|---|---|
| 04/26/2024 04/26/24 | Sold | $395,000 | 0.0% | $153 / Sq Ft |
| 04/07/2024 04/07/24 | Pending | -- | -- | -- |
| 03/22/2024 03/22/24 | For Sale | $395,000 | +51.9% | $153 / Sq Ft |
| 07/31/2018 07/31/18 | Sold | $260,000 | +4.0% | $107 / Sq Ft |
| 05/21/2018 05/21/18 | Pending | -- | -- | -- |
| 05/04/2018 05/04/18 | For Sale | $250,000 | +53.4% | $103 / Sq Ft |
| 07/20/2016 07/20/16 | Sold | $163,000 | -6.9% | $97 / Sq Ft |
| 04/08/2016 04/08/16 | Pending | -- | -- | -- |
| 03/09/2016 03/09/16 | For Sale | $175,000 | -- | $104 / Sq Ft |
Tax History Compared to Growth
Tax History
| Year | Tax Paid | Tax Assessment Tax Assessment Total Assessment is a certain percentage of the fair market value that is determined by local assessors to be the total taxable value of land and additions on the property. | Land | Improvement |
|---|---|---|---|---|
| 2024 | $3,621 | $303,100 | $50,800 | $252,300 |
| 2023 | $3,381 | $285,400 | $50,800 | $234,600 |
| 2022 | $2,960 | $248,200 | $50,800 | $197,400 |
| 2021 | $2,471 | $208,800 | $50,800 | $158,000 |
| 2020 | $2,316 | $196,300 | $50,800 | $145,500 |
| 2019 | $2,351 | $199,100 | $50,800 | $148,300 |
| 2018 | $2,095 | $178,500 | $30,200 | $148,300 |
| 2017 | $1,997 | $170,600 | $30,200 | $140,400 |
| 2016 | $1,867 | $167,500 | $30,200 | $137,300 |
| 2014 | $1,910 | $166,400 | $30,200 | $136,200 |
| 2013 | $1,926 | $156,400 | $30,200 | $126,200 |
Agents Affiliated with this Home
-

Seller's Agent in 2024
Stacy Grove
@properties
(765) 427-7000
100 in this area
293 Total Sales
-

Buyer's Agent in 2024
Theresa Loyd
Trueblood Real Estate
(765) 772-0471
4 in this area
44 Total Sales
-

Seller Co-Listing Agent in 2018
Cathy Russell
@properties
(765) 426-7000
123 in this area
701 Total Sales
-
G
Buyer's Agent in 2018
Gail Beck
F C Tucker/Lafayette Inc
-

Seller Co-Listing Agent in 2016
Brian Russell
@properties
(765) 464-4494
37 in this area
92 Total Sales
Map
Source: Indiana Regional MLS
MLS Number: 201609229
APN: 79-07-07-231-004.000-026
- 2843 Barlow St
- 624 Cumberland Ave
- 631 Kent Ave
- 3040 Hamilton St
- 582 Westview Cir
- 830 Kent Ave
- 200 Hamilton St
- 534 Lagrange St
- 232 W Navajo St
- 3203 Jasper St
- 106 W Navajo St
- 124 Knox Dr
- 201 Colony Rd
- 10 Steuben Ct
- 3515 Hamilton St
- 70 Steuben Ct
- 2914 Browning St
- 321 Overlook Dr
- 3437 Covington St
- 3507 Wakefield Dr
