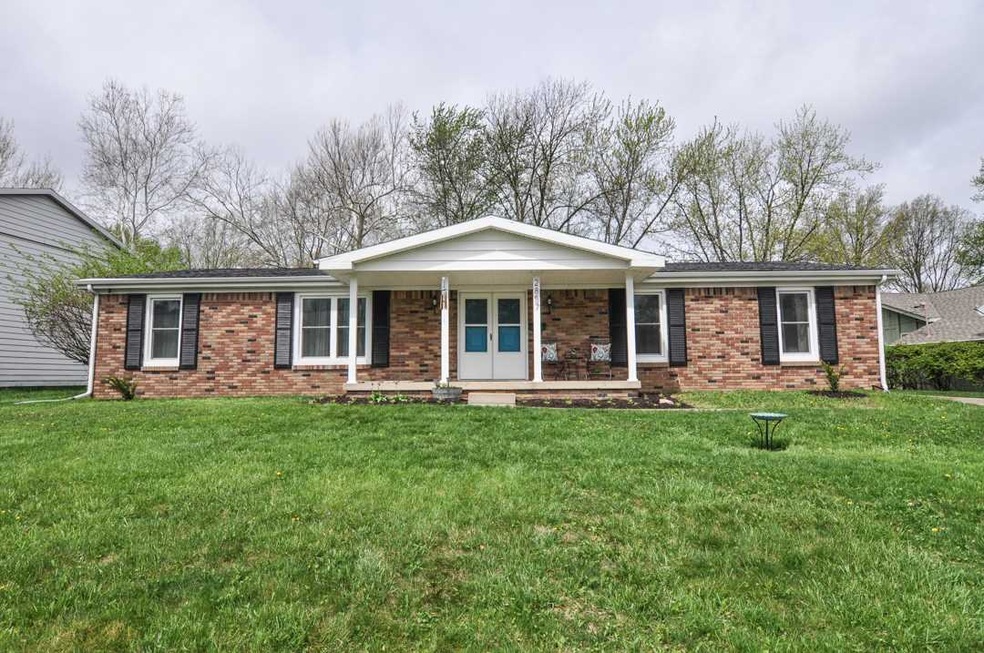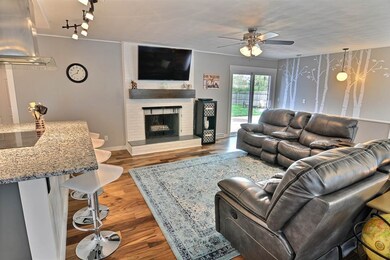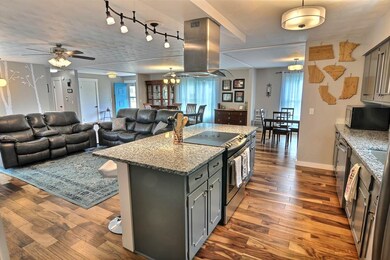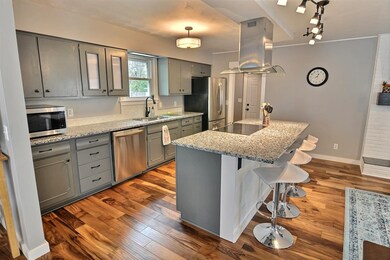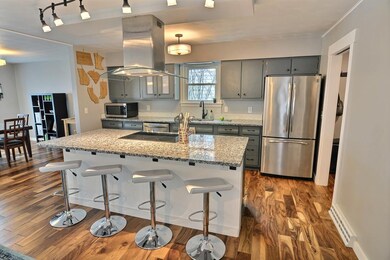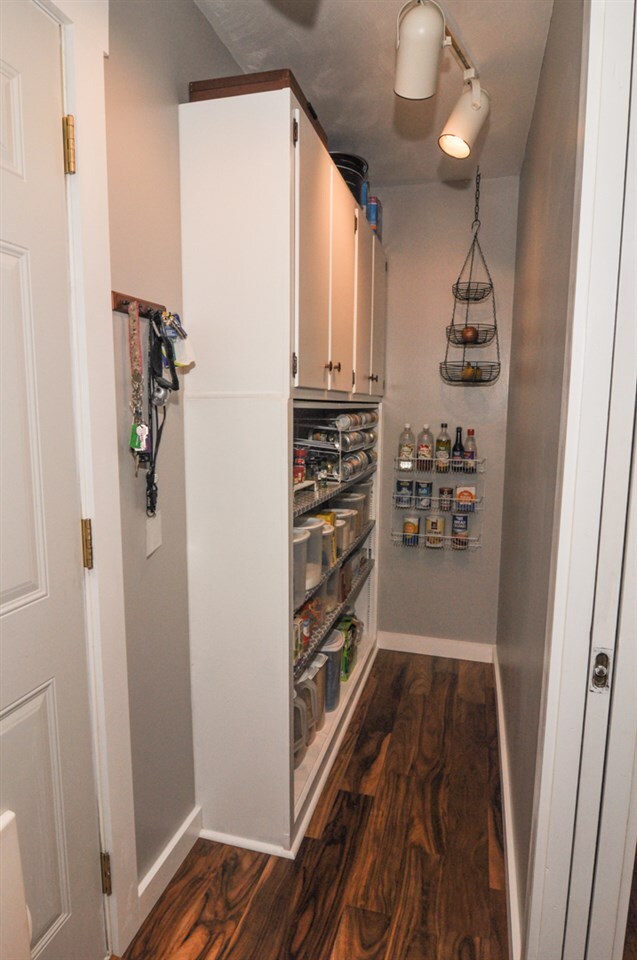
2857 Ashland St West Lafayette, IN 47906
Highlights
- Ranch Style House
- Partially Wooded Lot
- Covered patio or porch
- West Lafayette Elementary School Rated A+
- Wood Flooring
- Beamed Ceilings
About This Home
As of April 2024Don't miss out on this completely updated brick ranch in Bar Barry Heights, located in the highly sought-after West Lafayette school district and biking distance to Purdue. Totally open concept with flexible floor plan and amazing hardwood floors. All new lighting, trim, hardware, Energy Star windows and slider, and water-efficient plumbing including dual-flush toilets and low-flow faucets. Updated kitchen with large island, granite counter-tops, tile back-splash, deep sink, SS appliances, and walk-in pantry. Beautifully renovated master suite with hardwood and tile flooring, dual sink vanity with Carrera marble counter-tops, custom walk-in closet, private shower and stool. Hall bathroom also has double vanity. Bedroom closets all have built-ins; plus, 2 linen closets and a coat closet provide ample storage on main floor. Full basement with TONS of storage and space for workshop, workout equipment, and hobbies—or add a 4th bedroom! Rec room finished with luxury vinyl tile flooring, new ceiling and lighting. Rare, rear-loading 2-car garage has been freshly painted. Private backyard with half fully fenced. Newer roof, water heater, and Energy Star furnace and central AC, all around 7-8 years. Easy walk to Cumberland Elementary, Lommel Park, and bus stop. Check out the 3D tour for your personal view of this amazing home!
Last Buyer's Agent
Gail Beck
F C Tucker/Lafayette Inc
Home Details
Home Type
- Single Family
Est. Annual Taxes
- $1,997
Year Built
- Built in 1969
Lot Details
- 0.27 Acre Lot
- Lot Dimensions are 70x138 15x133
- Level Lot
- Partially Wooded Lot
Parking
- 2 Car Attached Garage
- Garage Door Opener
- Driveway
- Off-Street Parking
Home Design
- Ranch Style House
- Planned Development
- Brick Exterior Construction
- Poured Concrete
Interior Spaces
- Beamed Ceilings
- Ceiling Fan
- Wood Burning Fireplace
- Entrance Foyer
- Formal Dining Room
- Pull Down Stairs to Attic
- Fire and Smoke Detector
Kitchen
- Electric Oven or Range
- Laminate Countertops
Flooring
- Wood
- Carpet
- Laminate
- Vinyl
Bedrooms and Bathrooms
- 3 Bedrooms
- 2 Full Bathrooms
- Double Vanity
- Bathtub with Shower
- Separate Shower
Laundry
- Laundry Chute
- Washer and Electric Dryer Hookup
Partially Finished Basement
- Basement Fills Entire Space Under The House
- Sump Pump
- 2 Bedrooms in Basement
Utilities
- Forced Air Heating and Cooling System
- Heating System Uses Gas
- Cable TV Available
Additional Features
- Covered patio or porch
- Suburban Location
Listing and Financial Details
- Assessor Parcel Number 79-07-07-231-004.000-026
Ownership History
Purchase Details
Home Financials for this Owner
Home Financials are based on the most recent Mortgage that was taken out on this home.Purchase Details
Home Financials for this Owner
Home Financials are based on the most recent Mortgage that was taken out on this home.Purchase Details
Home Financials for this Owner
Home Financials are based on the most recent Mortgage that was taken out on this home.Similar Homes in West Lafayette, IN
Home Values in the Area
Average Home Value in this Area
Purchase History
| Date | Type | Sale Price | Title Company |
|---|---|---|---|
| Warranty Deed | $395,000 | First American Title | |
| Warranty Deed | -- | None Available | |
| Warranty Deed | -- | -- |
Mortgage History
| Date | Status | Loan Amount | Loan Type |
|---|---|---|---|
| Previous Owner | $205,500 | New Conventional | |
| Previous Owner | $20,000 | New Conventional | |
| Previous Owner | $206,500 | New Conventional | |
| Previous Owner | $208,000 | New Conventional | |
| Previous Owner | $154,850 | New Conventional | |
| Previous Owner | $115,700 | New Conventional |
Property History
| Date | Event | Price | Change | Sq Ft Price |
|---|---|---|---|---|
| 04/26/2024 04/26/24 | Sold | $395,000 | 0.0% | $153 / Sq Ft |
| 04/07/2024 04/07/24 | Pending | -- | -- | -- |
| 03/22/2024 03/22/24 | For Sale | $395,000 | +51.9% | $153 / Sq Ft |
| 07/31/2018 07/31/18 | Sold | $260,000 | +4.0% | $107 / Sq Ft |
| 05/21/2018 05/21/18 | Pending | -- | -- | -- |
| 05/04/2018 05/04/18 | For Sale | $250,000 | +53.4% | $103 / Sq Ft |
| 07/20/2016 07/20/16 | Sold | $163,000 | -6.9% | $97 / Sq Ft |
| 04/08/2016 04/08/16 | Pending | -- | -- | -- |
| 03/09/2016 03/09/16 | For Sale | $175,000 | -- | $104 / Sq Ft |
Tax History Compared to Growth
Tax History
| Year | Tax Paid | Tax Assessment Tax Assessment Total Assessment is a certain percentage of the fair market value that is determined by local assessors to be the total taxable value of land and additions on the property. | Land | Improvement |
|---|---|---|---|---|
| 2024 | $3,381 | $303,100 | $50,800 | $252,300 |
| 2023 | $3,381 | $285,400 | $50,800 | $234,600 |
| 2022 | $2,960 | $248,200 | $50,800 | $197,400 |
| 2021 | $2,471 | $208,800 | $50,800 | $158,000 |
| 2020 | $2,316 | $196,300 | $50,800 | $145,500 |
| 2019 | $2,351 | $199,100 | $50,800 | $148,300 |
| 2018 | $2,095 | $178,500 | $30,200 | $148,300 |
| 2017 | $1,997 | $170,600 | $30,200 | $140,400 |
| 2016 | $1,867 | $167,500 | $30,200 | $137,300 |
| 2014 | $1,910 | $166,400 | $30,200 | $136,200 |
| 2013 | $1,926 | $156,400 | $30,200 | $126,200 |
Agents Affiliated with this Home
-
Stacy Grove

Seller's Agent in 2024
Stacy Grove
@properties
(765) 427-7000
301 Total Sales
-
Theresa Loyd

Buyer's Agent in 2024
Theresa Loyd
Trueblood Real Estate
(765) 772-0471
42 Total Sales
-
Cathy Russell

Seller Co-Listing Agent in 2018
Cathy Russell
@properties
(765) 426-7000
694 Total Sales
-

Buyer's Agent in 2018
Gail Beck
F C Tucker/Lafayette Inc
-
Brian Russell

Seller Co-Listing Agent in 2016
Brian Russell
@properties
(765) 464-4494
102 Total Sales
Map
Source: Indiana Regional MLS
MLS Number: 201818078
APN: 79-07-07-231-004.000-026
- 2843 Barlow St
- 625 Cumberland Ave
- 2630 Clayton St
- 146 Westview Cir
- 704 Avondale St
- 821 Lagrange St
- 3072 Hamilton St
- 200 Hamilton St
- 534 Lagrange St
- 3208 Hamilton St
- 232 W Navajo St
- 124 Knox Dr
- 2240 Huron Rd
- 10 Steuben Ct
- 455 Lagrange St
- 135 Knox Dr
- 301 Overlook Dr
- 139 E Navajo St
- 142 Knox Dr
- 3515 Hamilton St
