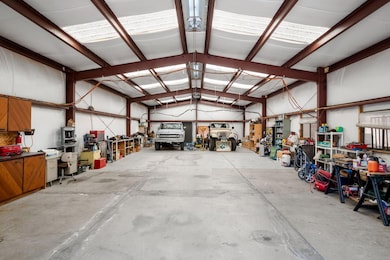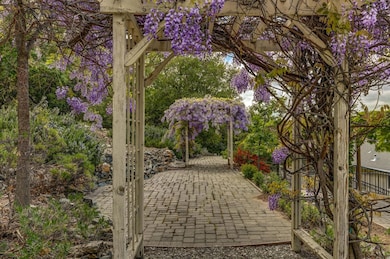2857 Butte Mountain Rd Murphys, CA 95247
Estimated payment $4,687/month
Highlights
- Parking available for a boat
- Horses Allowed On Property
- Solar Power System
- Guest House
- Second Garage
- Panoramic View
About This Home
Rare Gem in Penn Gulch / Big Valley - 1830 sq ft Shop, Single-Level Home, Epic Landscaping & Views Just 6 minutes from downtown Murphys, this 5.14-acre horse-friendly estate offers peace, privacy, and incredible versatility. The single-level 3 bed / 2 bath, 1,808 sq. ft. home features an open layout, tile floors, crown moulding, wood stove, central HVAC, and attached 2-car garage. A separate guest unit with wraparound deck is perfect for visitors or rental income. Car collectors and hobbyists will love the massive 30'x61' I-beam shop (heated, cooled, insulated) with room for 6+ vehicles, plus multiple garages. Outdoors, enjoy multi-level decks, lush landscaping, grapevine arbor walkway, garden workshop, private office, and a 462 sq. ft. She-Shed/Man Cave. With a backup generator, paved circle drive, RV parking, and room for animals, this property blends functionality with beauty. Minutes from Murphys' dining, wine tasting, and live music this estate is more than a home, it's a lifestyle.
Listing Agent
Better Altitude Properties Inc License #02246086 Listed on: 09/10/2025
Home Details
Home Type
- Single Family
Est. Annual Taxes
- $6,217
Year Built
- Built in 1981 | Remodeled
Lot Details
- 5.14 Acre Lot
- Dog Run
- Partial crossed fence
- Back Yard Fenced
- Aluminum or Metal Fence
- Landscaped
- Private Lot
- Secluded Lot
- Garden
- Zoning described as RA- Residential Agriculture
Parking
- 10 Car Attached Garage
- Second Garage
- Side Facing Garage
- Circular Driveway
- Driveway Level
- Guest Parking
- 12 Open Parking Spaces
- Parking available for a boat
- RV Access or Parking
Property Views
- Panoramic
- Trees
- Ridge
- Mountain
- Hills
- Valley
- Garden
Home Design
- Composition Roof
- Wood Siding
- Concrete Perimeter Foundation
Interior Spaces
- 1,808 Sq Ft Home
- 1-Story Property
- Open Floorplan
- Central Vacuum
- Bookcases
- Crown Molding
- Ceiling Fan
- Skylights
- Light Fixtures
- Wood Burning Stove
- Wood Burning Fireplace
- Free Standing Fireplace
- Raised Hearth
- Double Pane Windows
- Window Screens
- Great Room
- Living Room with Fireplace
- Combination Dining and Living Room
- Home Office
- Sun or Florida Room
- Storage
- Basement Fills Entire Space Under The House
Kitchen
- Built-In Gas Range
- Range Hood
- Microwave
- Plumbed For Ice Maker
- Dishwasher
- Disposal
Flooring
- Engineered Wood
- Laminate
- Stone
Bedrooms and Bathrooms
- 3 Bedrooms
- Maid or Guest Quarters
- In-Law or Guest Suite
- 2 Full Bathrooms
Laundry
- Laundry Room
- Laundry on main level
- Laundry Cabinets
- Gas Dryer Hookup
Home Security
- Carbon Monoxide Detectors
- Fire and Smoke Detector
Eco-Friendly Details
- Energy-Efficient Windows
- Energy-Efficient Construction
- Energy-Efficient HVAC
- Energy-Efficient Insulation
- Solar Power System
Outdoor Features
- Balcony
- Deck
- Covered Patio or Porch
- Covered Courtyard
- Fire Pit
- Separate Outdoor Workshop
- Outdoor Storage
- Outbuilding
Utilities
- Central Heating and Cooling System
- Heat Pump System
- 220 Volts
- Power Generator
- Propane
- Water Holding Tank
- Well
- Gas Water Heater
- Water Purifier
- Septic Tank
- High Speed Internet
- Satellite Dish
- TV Antenna
Additional Features
- Grab Bars
- Guest House
- Horses Allowed On Property
Community Details
- No Home Owners Association
- Big Valley Subdivision
Listing and Financial Details
- Assessor Parcel Number 068037023000
Map
Home Values in the Area
Average Home Value in this Area
Tax History
| Year | Tax Paid | Tax Assessment Tax Assessment Total Assessment is a certain percentage of the fair market value that is determined by local assessors to be the total taxable value of land and additions on the property. | Land | Improvement |
|---|---|---|---|---|
| 2025 | $6,217 | $535,333 | $120,298 | $415,035 |
| 2023 | $6,108 | $514,548 | $115,628 | $398,920 |
| 2022 | $5,593 | $504,460 | $113,361 | $391,099 |
| 2021 | $5,573 | $494,570 | $111,139 | $383,431 |
| 2020 | $5,513 | $489,500 | $110,000 | $379,500 |
| 2019 | $5,975 | $527,379 | $118,511 | $408,868 |
| 2018 | $5,820 | $517,039 | $116,188 | $400,851 |
| 2017 | $5,663 | $506,902 | $113,910 | $392,992 |
| 2016 | $5,644 | $496,964 | $111,677 | $385,287 |
| 2015 | -- | $489,500 | $110,000 | $379,500 |
| 2014 | -- | $270,000 | $110,000 | $160,000 |
Property History
| Date | Event | Price | List to Sale | Price per Sq Ft | Prior Sale |
|---|---|---|---|---|---|
| 10/28/2025 10/28/25 | For Sale | $629,000 | -20.9% | $348 / Sq Ft | |
| 09/30/2025 09/30/25 | Price Changed | $795,000 | -2.9% | $440 / Sq Ft | |
| 09/10/2025 09/10/25 | For Sale | $819,000 | +67.3% | $453 / Sq Ft | |
| 09/17/2019 09/17/19 | Sold | $489,500 | -10.8% | $271 / Sq Ft | View Prior Sale |
| 08/18/2019 08/18/19 | Pending | -- | -- | -- | |
| 05/10/2019 05/10/19 | For Sale | $549,000 | +12.2% | $304 / Sq Ft | |
| 08/20/2014 08/20/14 | Sold | $489,500 | -1.9% | $271 / Sq Ft | View Prior Sale |
| 07/21/2014 07/21/14 | Pending | -- | -- | -- | |
| 05/19/2014 05/19/14 | For Sale | $499,000 | -- | $276 / Sq Ft |
Purchase History
| Date | Type | Sale Price | Title Company |
|---|---|---|---|
| Deed | -- | None Listed On Document | |
| Grant Deed | $489,500 | Placer Title Company | |
| Interfamily Deed Transfer | -- | None Available | |
| Grant Deed | $489,500 | First American Title Company | |
| Interfamily Deed Transfer | -- | -- | |
| Interfamily Deed Transfer | -- | The Sterling Title Company | |
| Grant Deed | $375,000 | The Sterling Title Co |
Mortgage History
| Date | Status | Loan Amount | Loan Type |
|---|---|---|---|
| Previous Owner | $367,125 | New Conventional | |
| Previous Owner | $120,000 | Unknown |
Source: Calaveras County Association of REALTORS®
MLS Number: 202501603
APN: 068-037-023-000
- 2390 Butte Mountain Rd
- 2463 Butte Mountain Rd
- 3280 Ponderosa Way Unit 3290
- 1913 Mustang Rd
- 0 Vineyard Terrace Ct
- 1480 Pennsylvania Gulch Rd
- 1885 Pennsylvania Gulch Rd
- 1 Pennsylvania Gulch Rd
- 1445 Gallows Rd
- 1228 Wingdam Rd
- 1519 Roaring Camp Rd
- 1519 Roaring Camp Dr
- 2410 Pennsylvania Gulch Rd
- 3204 Skunk Ranch Rd
- 1520 Coyote Dr
- 340 Tom Bell Rd Sp #190
- 1026 Coyote Creek Rd
- 590 W Highway 4
- 220 Dutch Kate
- 254 3 Finger Jack







