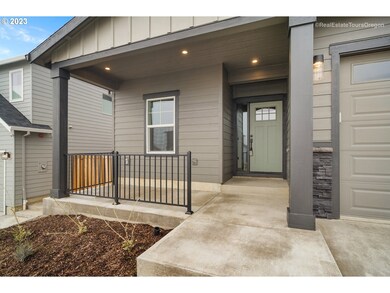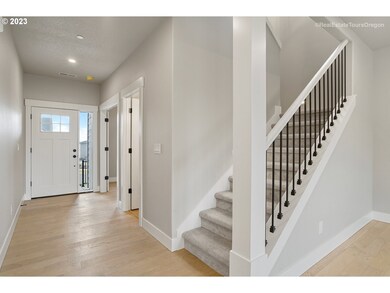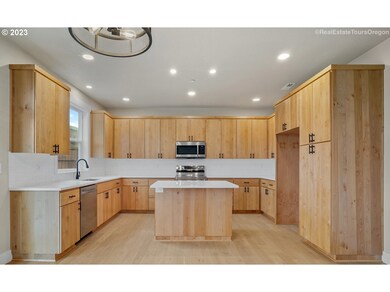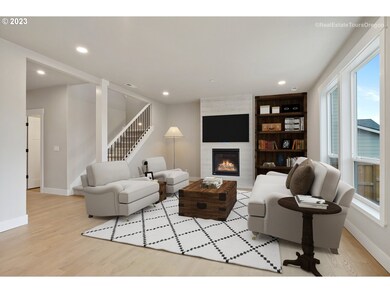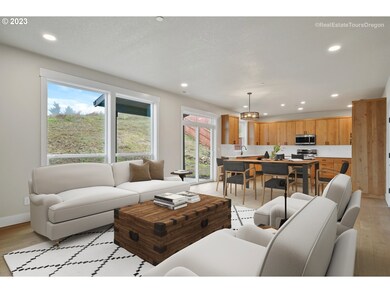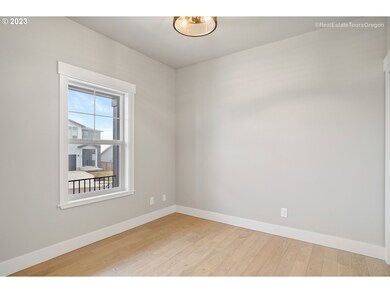
$649,000
- 4 Beds
- 2 Baths
- 2,009 Sq Ft
- 116 NW Brookside
- McMinnville, OR
This stunning move in ready home is waiting for you. Lovingly cared for and gently lived in, is stunning-it looks like it came from a magazine. A .36-acre level lot, fenced yard with gate on side yard for trailer/boat parking creates privacy yet in a neighborhood feel. Creek and nature are right next door. One level, 3 bedrooms+den/could be 4th bedroom or flex space. Oversized great room with
Gina Bany Better Homes & Gardens Realty

