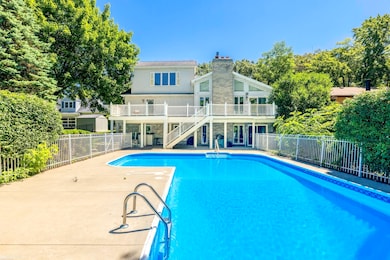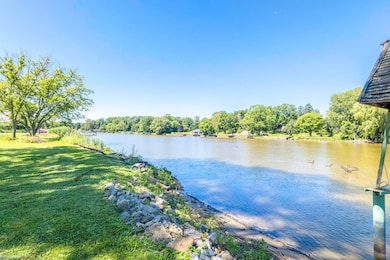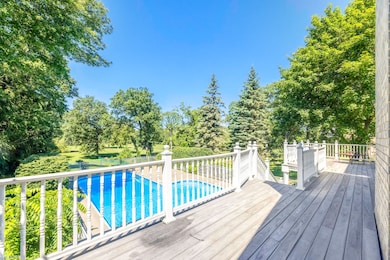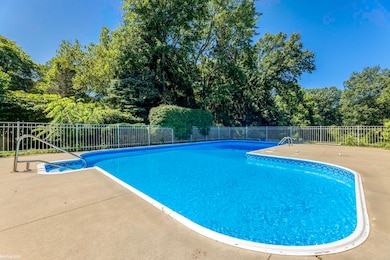2857 Riverside Dr Port Huron, MI 48060
Estimated payment $3,344/month
Highlights
- Marina
- In Ground Pool
- 1.36 Acre Lot
- Community Boat Dock
- River Front
- Deck
About This Home
Custom Built 4 bedrooms, 4 baths, with ensuite on main level, Bath with heated floor: Jacuzzi and huge shower. 16x 32 inground heated pool with cover/automatic vacuum. 48 Ft Trex deck with access from Lower level and Ensuite. Custom kitchen with Breakfast bar, pantry. All appliances remain. 2 Fireplaces, Whole house generator, 3 zone heating and cooling, 3 skylights-great natural light throughout. Whole house intercom. Surprise Bonus room w/ wet bar with own bathroom. 77' frontage on Black River for your water activities. Beautiful sloping lot, plenty of room for garden, Fruit Trees, inc Golf Green. Irrigation system. Located close to Crull Elementary School, Port Huron Northern High School and Holland Intermediate. About a mile to all freeways and International Blue Water Bridges, accessing all Canada. Near Fort Gratiot shopping strip, restaurants, churches, Mall. Pool table and furniture left remain as well as pictures. Also all pool equipment.
Home Details
Home Type
- Single Family
Est. Annual Taxes
Year Built
- Built in 1988
Lot Details
- 1.36 Acre Lot
- Lot Dimensions are 64x887x77x910
- River Front
- Irregular Lot
- Lot Has A Rolling Slope
- Sprinkler System
Home Design
- Contemporary Architecture
- Wood Siding
Interior Spaces
- Cathedral Ceiling
- Ceiling Fan
- Skylights
- Gas Fireplace
- Window Treatments
- Entryway
- Family Room with Fireplace
- Great Room
- Living Room with Fireplace
- Recreation Room
- Loft
- Bonus Room
Kitchen
- Oven or Range
- Microwave
- Dishwasher
- Disposal
Flooring
- Laminate
- Ceramic Tile
- Vinyl
Bedrooms and Bathrooms
- 4 Bedrooms
- Main Floor Bedroom
- Bathroom on Main Level
- 4 Full Bathrooms
- Soaking Tub
Laundry
- Dryer
- Washer
Finished Basement
- Walk-Out Basement
- Interior Basement Entry
- Basement Window Egress
Parking
- 2 Car Direct Access Garage
- Garage Door Opener
Pool
- In Ground Pool
- Outdoor Pool
Outdoor Features
- Deck
Utilities
- Forced Air Heating and Cooling System
- Heating System Uses Natural Gas
- Gas Water Heater
- Internet Available
Listing and Financial Details
- Assessor Parcel Number 74-06-510-0053-000
Community Details
Overview
- Mcneil Tract Subdivision
Recreation
- Community Boat Dock
- Marina
- Community Spa
Map
Home Values in the Area
Average Home Value in this Area
Tax History
| Year | Tax Paid | Tax Assessment Tax Assessment Total Assessment is a certain percentage of the fair market value that is determined by local assessors to be the total taxable value of land and additions on the property. | Land | Improvement |
|---|---|---|---|---|
| 2025 | $6,867 | $278,900 | $0 | $0 |
| 2024 | $6,703 | $264,900 | $0 | $0 |
| 2023 | $6,331 | $238,200 | $0 | $0 |
| 2022 | $6,996 | $193,700 | $0 | $0 |
| 2020 | $6,713 | $175,800 | $175,800 | $0 |
| 2019 | $6,592 | $176,200 | $0 | $0 |
| 2018 | $6,445 | $176,200 | $0 | $0 |
| 2017 | $5,747 | $160,200 | $0 | $0 |
| 2016 | $4,974 | $160,200 | $0 | $0 |
| 2015 | $4,881 | $147,400 | $147,400 | $0 |
| 2014 | $4,881 | $138,600 | $138,600 | $0 |
| 2013 | -- | $134,000 | $0 | $0 |
Property History
| Date | Event | Price | List to Sale | Price per Sq Ft |
|---|---|---|---|---|
| 12/04/2025 12/04/25 | Price Changed | $519,900 | -1.9% | $111 / Sq Ft |
| 11/02/2025 11/02/25 | Price Changed | $529,900 | -5.4% | $113 / Sq Ft |
| 09/28/2025 09/28/25 | Price Changed | $559,900 | -6.7% | $119 / Sq Ft |
| 09/16/2025 09/16/25 | Price Changed | $599,900 | -14.3% | $128 / Sq Ft |
| 09/03/2025 09/03/25 | Price Changed | $699,900 | -6.7% | $149 / Sq Ft |
| 08/11/2025 08/11/25 | Price Changed | $749,900 | -6.3% | $160 / Sq Ft |
| 08/03/2025 08/03/25 | Price Changed | $799,900 | -3.6% | $171 / Sq Ft |
| 07/18/2025 07/18/25 | Price Changed | $829,900 | +151.6% | $177 / Sq Ft |
| 07/18/2025 07/18/25 | For Sale | $329,900 | -- | $70 / Sq Ft |
Source: Michigan Multiple Listing Service
MLS Number: 50182198
APN: 06-510-0053-000
- 2224 Garfield St
- 2549 Riverwood Dr
- 2525 19th Ave
- 2215 Hancock St
- 3316 Hickory Ln
- 3196 Oakwood Dr
- 2838 Elmwood St
- 3178 Oakwood Dr
- 1828 Kennelworth Dr
- 1813 N Woodland Dr
- 3444 Riverside Dr
- 2925 Linda Ct
- 2008 Elmwood St
- 2335 Water St
- 1907 Riverside Dr
- 3408 N Burwick Dr
- 3321 Stone St
- 3090 N River Rd
- 1649 Whipple St
- 1020 Sanborn St
- 2324 Brandywine Ln
- 2849 15th Ave
- 1422 Lyon St Unit C
- 3900 Aspen Dr
- 2851 Glenview Ct
- 3501 N River Rd
- 3126 Gratiot Ave
- 1504 Water St Unit 3
- 2300 Krafft Rd
- 4117 Gratiot Ave
- 2960-2968 Beach Rd
- 502 Huron Ave
- 819 Court St Unit 2
- 3108 Keewahdin Rd
- 1104 Minnie St
- 1805 Military St
- 823 Beard St
- 2455 Military St Unit 5
- 2900 Golden Crest Ct
- 2060 Parkdale Dr
Ask me questions while you tour the home.







