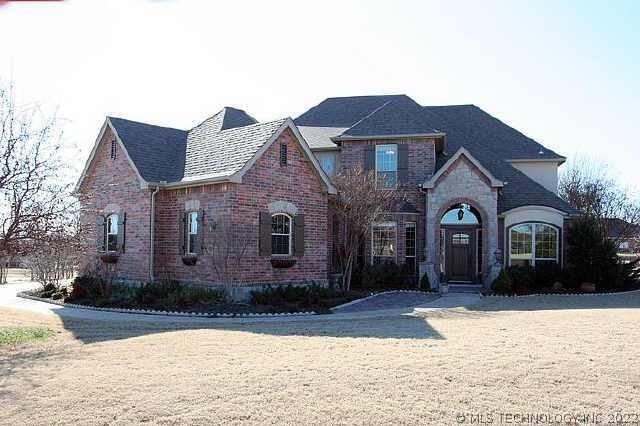
28574 E 74th St S Broken Arrow, OK 74014
Highlights
- Vaulted Ceiling
- Attic
- Attached Garage
- Timber Ridge Elementary School Rated A-
- Double Oven
- Programmable Thermostat
About This Home
As of December 2019Beautiful and Pristine built by McCarville Custom Homes in 2005 4bd/3.5 bths/3 car, with gameroom, formal dining, and office, backs to neighborhood pond and sits on little over a acre lot, lots of upgrades to include, stack stone, granite, custom kitchen.
Last Agent to Sell the Property
Realty One Group Dreamers License #147783 Listed on: 12/30/2011

Home Details
Home Type
- Single Family
Est. Annual Taxes
- $5,210
Year Built
- Built in 2005
Parking
- Attached Garage
Home Design
- Four Sided Brick Exterior Elevation
- Stone Exterior Construction
Interior Spaces
- Vaulted Ceiling
- Ceiling Fan
- Attic Ventilator
- Fire and Smoke Detector
Kitchen
- Double Oven
- Built-In Range
Bedrooms and Bathrooms
- 4 Bedrooms
- Pullman Style Bathroom
Schools
- Broken Arrow/North High School
Utilities
- Heating System Uses Gas
- Programmable Thermostat
- Satellite Dish
- Cable TV Available
Additional Features
- Rain Gutters
- 1 Acre Lot
Ownership History
Purchase Details
Home Financials for this Owner
Home Financials are based on the most recent Mortgage that was taken out on this home.Purchase Details
Home Financials for this Owner
Home Financials are based on the most recent Mortgage that was taken out on this home.Purchase Details
Home Financials for this Owner
Home Financials are based on the most recent Mortgage that was taken out on this home.Purchase Details
Home Financials for this Owner
Home Financials are based on the most recent Mortgage that was taken out on this home.Similar Homes in Broken Arrow, OK
Home Values in the Area
Average Home Value in this Area
Purchase History
| Date | Type | Sale Price | Title Company |
|---|---|---|---|
| Warranty Deed | $425,000 | First American Title | |
| Warranty Deed | $330,000 | -- | |
| Warranty Deed | $348,500 | Wag Cty Abst Co | |
| Warranty Deed | $52,000 | None Available |
Mortgage History
| Date | Status | Loan Amount | Loan Type |
|---|---|---|---|
| Open | $385,330 | New Conventional | |
| Previous Owner | $278,500 | New Conventional | |
| Previous Owner | $273,400 | Future Advance Clause Open End Mortgage | |
| Previous Owner | $273,400 | Future Advance Clause Open End Mortgage |
Property History
| Date | Event | Price | Change | Sq Ft Price |
|---|---|---|---|---|
| 12/03/2019 12/03/19 | Sold | $425,000 | -2.1% | $111 / Sq Ft |
| 07/23/2019 07/23/19 | Pending | -- | -- | -- |
| 07/23/2019 07/23/19 | For Sale | $434,000 | +31.5% | $114 / Sq Ft |
| 04/30/2012 04/30/12 | Sold | $330,000 | -17.3% | $86 / Sq Ft |
| 12/30/2011 12/30/11 | Pending | -- | -- | -- |
| 12/30/2011 12/30/11 | For Sale | $399,000 | -- | $105 / Sq Ft |
Tax History Compared to Growth
Tax History
| Year | Tax Paid | Tax Assessment Tax Assessment Total Assessment is a certain percentage of the fair market value that is determined by local assessors to be the total taxable value of land and additions on the property. | Land | Improvement |
|---|---|---|---|---|
| 2024 | $5,210 | $53,730 | $8,400 | $45,330 |
| 2023 | $5,055 | $52,165 | $8,400 | $43,765 |
| 2022 | $4,927 | $50,646 | $8,400 | $42,246 |
| 2021 | $4,806 | $49,171 | $8,400 | $40,771 |
| 2020 | $4,762 | $47,739 | $8,400 | $39,339 |
| 2019 | $4,521 | $43,846 | $8,400 | $35,446 |
| 2018 | $4,540 | $44,835 | $6,352 | $38,483 |
| 2017 | $4,320 | $42,701 | $6,240 | $36,461 |
| 2016 | $4,105 | $40,667 | $6,174 | $34,493 |
| 2015 | $3,860 | $38,731 | $6,059 | $32,672 |
| 2014 | $3,727 | $36,886 | $5,824 | $31,062 |
Agents Affiliated with this Home
-
Kathy Johnson
K
Seller's Agent in 2019
Kathy Johnson
Coldwell Banker Select
(918) 284-4400
56 Total Sales
-
Susie Genet

Buyer's Agent in 2019
Susie Genet
Chinowth & Cohen
(918) 809-8296
219 Total Sales
-
Joanna Ford

Seller's Agent in 2012
Joanna Ford
Realty One Group Dreamers
(602) 430-1432
523 Total Sales
Map
Source: MLS Technology
MLS Number: 1136390
APN: 730074250
- 7333 S 286th Ave E
- 7474 S 288th East Ave
- 7404 S 284th Ave E
- 28561 E 73rd St S
- 7511 S 284th Ave E
- 7575 S 283rd Ave E
- 28363 E 77th St S
- 7111 S 277th Ave E
- 30907 E 68th St S
- 815 N 88th St
- 29178 E 78th Place S
- 29051 E 78th Place S
- 29031 E 79th Place S
- 29060 E 79th Place S
- 27428 E 71st St S
- 29327 E 80th St S
- 75 E 71st St S
- 27291 E 73rd St S
- 7250 S 301st Ave E
- 0 301st Ave E Unit 2426871
