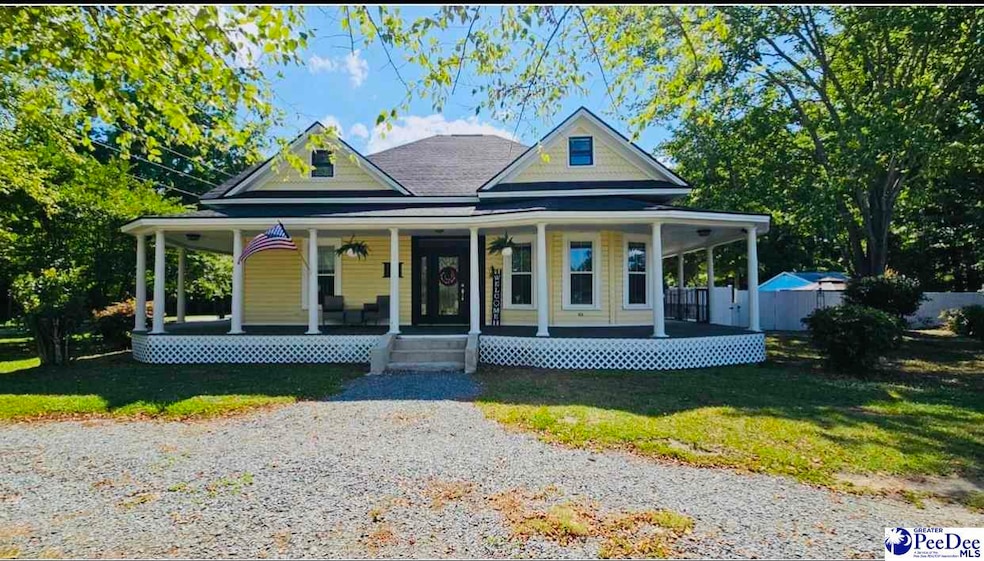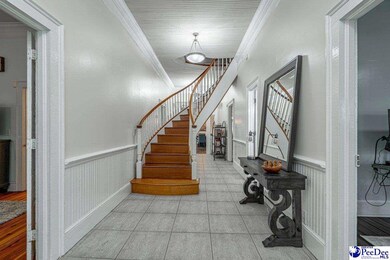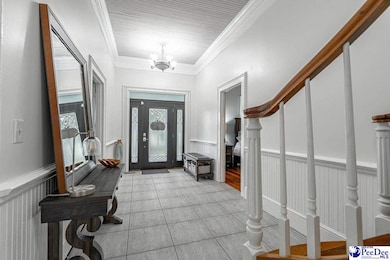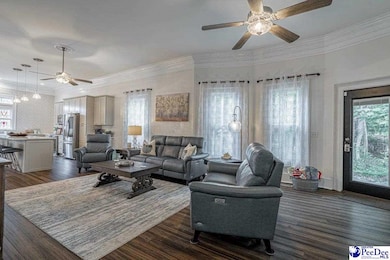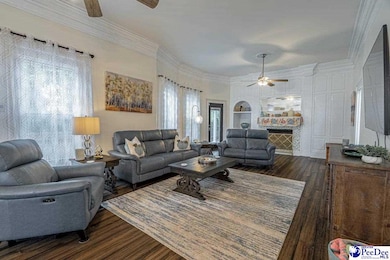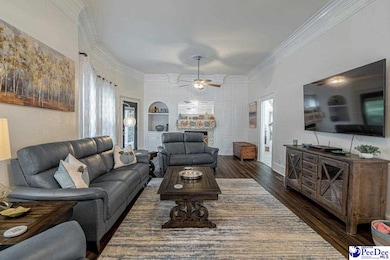
2858 Creek Rd Timmonsville, SC 29161
Estimated payment $2,276/month
Highlights
- Outdoor Pool
- Wood Flooring
- Corner Lot
- Traditional Architecture
- 1 Fireplace
- Separate Outdoor Workshop
About This Home
THIS FOLK VICTORIAN FARMHOUSE IS A SURE TO PLEASE, ONE OF A KIND CHARMER, JUST WAITING FOR ITS NEW OWNER(S). THIS BEAUTY BOASTS 4BRS 3 FULL BATHS, LIVING ROOM OPEN TO KITCHEN, FORMAL DINING ROOM, MUDD ROOM, AND LAUNDRY ROOM. DID I MENTION THE CUSTOM SPIRAL STAIRCASE THAT CAPTURES THE HUGE FOYER? SITUATED ON 1.23 ACRE IN THE COUNTRY, RELAX ON THE WRAP AROUD COUNTRY PORCH (WHICH BOASTS NEW COMPOSITE WOOD), TAKE A DIP IN THE 20x40 INGROUD SWIMMING POOL, FIDDLE AROUND IN THE HUGE 1200sqft WORKSHOP, OR READ A BOOK IN THE TRANQUIL AND PRIVATE BACKYARD. THIS VICTORIAN FARMHOME HAS SO MUCH TO OFFER PLUS SO MANY UPDATES AND UPGRADES. THE NEW OWNER(S) WILL BE PLEASED TO SEE NEW HVAC UNITS and DUCTWORK, NEW ADVANTEC SUBFLOORING, NEW WINDOWS AND DOORS, NEW BAMBOO ENGINEERED WOOD FLOORING, FRESH PAINT THROUGHOUT, NEW LIGHT FIXTURES, NEW FACUETS, UPDATED BATHS, AND THE NEW UPDATED KITCHEN! YES ENOY THE COMPLETELY REMODELED KITCHEN EFFECTIVE 2022 WITH AN EXTRA LARGE ISLAND, CAMBRIA COUNTERTOPS, SPANISH TILE BACKSPLASH/WALL, BARN DOOR, AND NEW LG THINKQ STAINLESS STEEL APPLIANCES WHICH CONVEY ALONG WITH THE NEW WASHER AND DRYER. PLUS A NEW ROOF AND POOL LINER 2024. THE LIST GOES ON! 3 BEDROOMS, 2 BATHS DOWNSTAIRS AND 1BEDROOM AND 1 BATH UPSTAIRS. ITS SUCH A GREAT FLOORPLAN! TAKE ADVANTAGE OF COUNTRY LIVING BUT SPECTRUM IS AVAILABLE AND FLORENCE IS 10-15MINS AWAY! ADDITIONAL FEATURES INCLUDE; STORAGE SHED, POOL HOUSE AND A 1/2 BATH IN THE WORKSHOP. YOU DO NOT WANT TO MISS THIS ONE! SO IF YOU ARE LOOKING FOR THAT VICTORIAN HOME WITH ALL THE "PIZAZZ", THEN LOOK NO FURTHER. AND IF THATS NOT ENOUGH, SELLERS HAVE DECIDED TO SELL COMPLETELY FURNISHED! DONT WAIT! SCHEDULE YOUR TOUR TODAY
Home Details
Home Type
- Single Family
Est. Annual Taxes
- $1,576
Year Built
- Built in 1900
Lot Details
- 1.23 Acre Lot
- Fenced
- Corner Lot
Parking
- 2 Car Garage
Home Design
- Traditional Architecture
- Victorian Architecture
- Tile Roof
- Wood Siding
- Composition Shingle
Interior Spaces
- 2,700 Sq Ft Home
- Ceiling Fan
- 1 Fireplace
- Insulated Windows
- Entrance Foyer
- Living Room
- Crawl Space
Kitchen
- Range
- Microwave
- Dishwasher
Flooring
- Wood
- Laminate
Bedrooms and Bathrooms
- 4 Bedrooms
- 3 Full Bathrooms
- Soaking Tub
- Shower Only
Laundry
- Dryer
- Washer
Outdoor Features
- Outdoor Pool
- Separate Outdoor Workshop
- Outdoor Storage
- Porch
Schools
- Brockington Elementary School
- Timmonsville Middle School
- Timmonsville High School
Utilities
- Central Heating and Cooling System
- Heat Pump System
- Septic Tank
Community Details
- County Subdivision
Listing and Financial Details
- Assessor Parcel Number 0002304027
Map
Home Values in the Area
Average Home Value in this Area
Tax History
| Year | Tax Paid | Tax Assessment Tax Assessment Total Assessment is a certain percentage of the fair market value that is determined by local assessors to be the total taxable value of land and additions on the property. | Land | Improvement |
|---|---|---|---|---|
| 2024 | $1,576 | $13,992 | $782 | $13,210 |
| 2023 | $1,235 | $13,994 | $782 | $13,212 |
| 2022 | $1,052 | $13,994 | $782 | $13,212 |
| 2021 | $517 | $7,360 | $0 | $0 |
| 2020 | $657 | $7,360 | $0 | $0 |
| 2019 | $2,679 | $7,362 | $462 | $6,900 |
| 2018 | $577 | $5,130 | $0 | $0 |
| 2017 | $2,093 | $7,700 | $0 | $0 |
| 2016 | $586 | $5,130 | $0 | $0 |
| 2015 | $2,002 | $7,700 | $0 | $0 |
| 2014 | $586 | $5,412 | $462 | $4,950 |
Property History
| Date | Event | Price | Change | Sq Ft Price |
|---|---|---|---|---|
| 04/22/2025 04/22/25 | Price Changed | $385,000 | -3.7% | $143 / Sq Ft |
| 04/11/2025 04/11/25 | For Sale | $399,900 | +14.3% | $148 / Sq Ft |
| 10/26/2021 10/26/21 | Sold | $349,900 | 0.0% | $125 / Sq Ft |
| 08/30/2021 08/30/21 | For Sale | $349,900 | +88.6% | $125 / Sq Ft |
| 10/01/2018 10/01/18 | Sold | $185,500 | -11.6% | $79 / Sq Ft |
| 10/01/2018 10/01/18 | Pending | -- | -- | -- |
| 10/01/2018 10/01/18 | For Sale | $209,900 | -- | $89 / Sq Ft |
Purchase History
| Date | Type | Sale Price | Title Company |
|---|---|---|---|
| Warranty Deed | $349,900 | None Available | |
| Interfamily Deed Transfer | -- | Solidifi Title | |
| Quit Claim Deed | -- | Solidafi | |
| Warranty Deed | $185,500 | None Available | |
| Interfamily Deed Transfer | -- | -- | |
| Deed | $130,000 | -- |
Mortgage History
| Date | Status | Loan Amount | Loan Type |
|---|---|---|---|
| Open | $332,405 | New Conventional | |
| Previous Owner | $182,400 | New Conventional | |
| Previous Owner | $176,225 | New Conventional | |
| Previous Owner | $115,897 | Adjustable Rate Mortgage/ARM | |
| Previous Owner | $120,000 | New Conventional |
Similar Homes in Timmonsville, SC
Source: Pee Dee REALTOR® Association
MLS Number: 20251327
APN: 00023-04-027
- 2663 S Cartersville Hwy
- 3280 Generation Ln
- 1236 Timmons Rd
- 850 Timmons Rd
- 1416 Johnson Rd
- 0 E Twin Church Rd
- 10615 Nero Cir
- 10605 Nero Cir
- 82.3 Acres - Farm Rd
- 82.3 ac Farm Rd
- 5301 Meadow Prong Rd
- 1785 Rush St
- 301 W Smith St
- 4053 Twin Church Rd
- 3108 Peniel Rd
- 102 W Market St
- 828 E Smith St
- 16.83 acres Saddlebrook Ln
- 661 Welch Rd
- 113 B S Jones Rd
