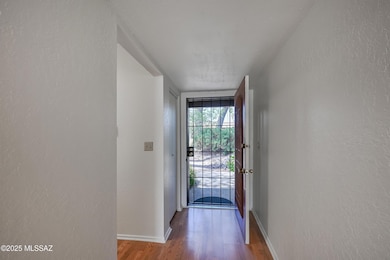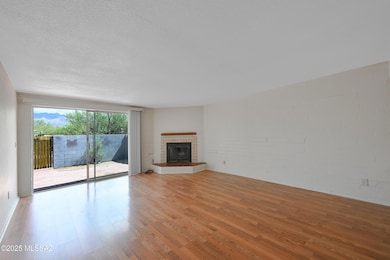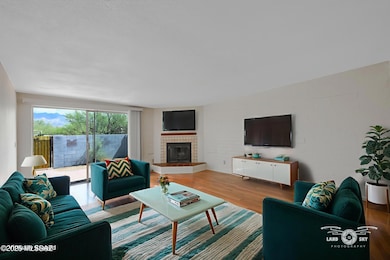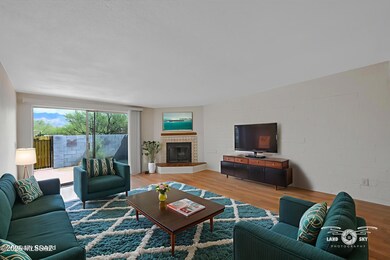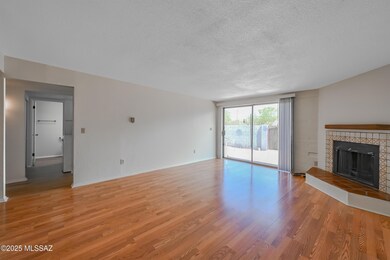
2858 N Beverly Ave Tucson, AZ 85712
Old Fort Lowell NeighborhoodEstimated payment $1,356/month
Highlights
- The property is located in a historic district
- Great Room with Fireplace
- Enclosed patio or porch
- Mountain View
- Territorial Architecture
- 5-minute walk to Fort Lowell Park
About This Home
Charming Adobe brick condominium in Old Fort Lowell Historic District. Single Story, attached on east side only. Large patio area with phenomenal view of the Catalina mountain range with exterior gate to street. Recently updated with new flooring in bedrooms & bath, interior paint, newer stove & new dishwasher, roof coated, new cooler. Don't miss the opportunity to live in one of Tucson's most enchanting historic areas. So worth viewing.
Property Details
Home Type
- Condominium
Est. Annual Taxes
- $1,041
Year Built
- Built in 1977
Lot Details
- Lot includes common area
- Block Wall Fence
- Shrub
- Landscaped with Trees
- Garden
- Back and Front Yard
HOA Fees
- $190 Monthly HOA Fees
Home Design
- Territorial Architecture
- Wood Frame Construction
- Built-Up Roof
- Adobe
Interior Spaces
- 945 Sq Ft Home
- Property has 1 Level
- Wood Burning Fireplace
- Great Room with Fireplace
- Storage
- Laminate Flooring
- Mountain Views
Kitchen
- Breakfast Bar
- Electric Range
- ENERGY STAR Qualified Dishwasher
- Formica Countertops
Bedrooms and Bathrooms
- 2 Bedrooms
- 1 Full Bathroom
- Pedestal Sink
- Shower Only
- Exhaust Fan In Bathroom
Laundry
- Laundry closet
- Dryer
- Washer
Parking
- 1 Covered Space
- No Driveway
Accessible Home Design
- No Interior Steps
- Level Entry For Accessibility
Outdoor Features
- Courtyard
- Enclosed patio or porch
Schools
- Whitmore Elementary School
- Doolen Middle School
- University High School
Utilities
- Evaporated cooling system
- Radiant Heating System
- Electric Water Heater
- High Speed Internet
- Phone Available
- Cable TV Available
Additional Features
- North or South Exposure
- The property is located in a historic district
Community Details
Overview
- Association fees include blanket insurance policy, common area maintenance, garbage collection, pest control, sewer, water
- San Francisco Square Subdivision
- On-Site Maintenance
- The community has rules related to deed restrictions
Recreation
- Park
Map
Home Values in the Area
Average Home Value in this Area
Tax History
| Year | Tax Paid | Tax Assessment Tax Assessment Total Assessment is a certain percentage of the fair market value that is determined by local assessors to be the total taxable value of land and additions on the property. | Land | Improvement |
|---|---|---|---|---|
| 2024 | $1,041 | $8,870 | -- | -- |
| 2023 | $983 | $8,448 | $0 | $0 |
| 2022 | $983 | $8,046 | $0 | $0 |
| 2021 | $986 | $7,298 | $0 | $0 |
| 2020 | $947 | $7,298 | $0 | $0 |
| 2019 | $919 | $6,950 | $0 | $0 |
| 2018 | $889 | $6,392 | $0 | $0 |
| 2017 | $849 | $6,392 | $0 | $0 |
| 2016 | $839 | $6,171 | $0 | $0 |
| 2015 | $826 | $6,048 | $0 | $0 |
Property History
| Date | Event | Price | Change | Sq Ft Price |
|---|---|---|---|---|
| 07/19/2025 07/19/25 | Price Changed | $195,000 | -13.3% | $206 / Sq Ft |
| 06/05/2025 06/05/25 | For Sale | $225,000 | -- | $238 / Sq Ft |
Mortgage History
| Date | Status | Loan Amount | Loan Type |
|---|---|---|---|
| Closed | $106,050 | New Conventional | |
| Closed | $112,200 | Unknown | |
| Closed | $89,250 | Fannie Mae Freddie Mac | |
| Closed | $63,300 | Unknown |
Similar Homes in Tucson, AZ
Source: MLS of Southern Arizona
MLS Number: 22515384
APN: 110-09-2200
- 2866 N Beverly Ave Unit 12
- 2712 N Beverly Ave
- 5180 E Fort Lowell Rd
- 5301 E Fort Lowell Rd
- 5093 E Patricia St
- 2807 Corte Melodia
- 3028 N Palomino Park Loop
- 2805 N Bella Terraza Ct
- 2920 N Old Fort Lowell Ct
- 5701 E Glenn St Unit 20
- 5701 E Glenn St Unit 38
- 5645 E Towner St
- 5622 E Copper St
- 5001 E Silver St
- 2776 N Neruda Ln
- 5749 E Bellow Ln
- 2814 N Torino Ave
- 4911 E Parade Ground Loop
- 2673 N Sahuara Place
- 5942 E Sahuaro Ranch Dr
- 5602 E Kelso St
- 4909 E Bermuda St Unit ID1228193P
- 4909 E Bermuda St Unit ID1228191P
- 2736 N Neruda Ln
- 5785 E Bellow Ln
- 2345 N Craycroft Rd
- 5050 E Grant Rd
- 2720 N Swan Rd
- 5651 E Edison St
- 3300 N Paseo de Los Rios
- 5312 E Peach St
- 5666 E Hampton St
- 3510 N Craycroft Rd
- 5352 E Waverly St
- 1751 N Frances Blvd
- 4438 E Fort Lowell Rd
- 1734 N Van Buren Ave Unit 5
- 6161 E Grant Rd
- 2775 N Goyette Ave
- 2524 N Goyette Ave Unit 2

