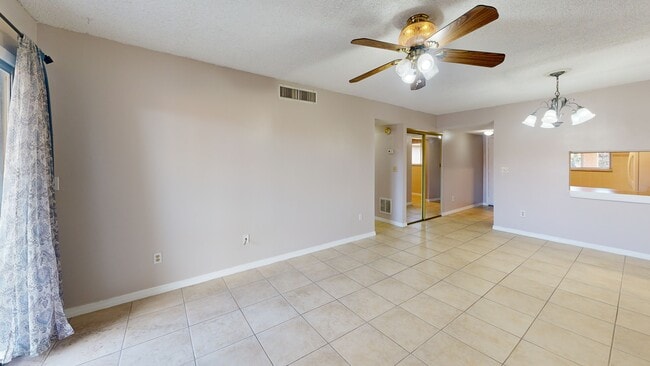
2858 N Powers Dr Unit 123 Orlando, FL 32818
Estimated payment $978/month
Highlights
- Very Popular Property
- Clubhouse
- Tennis Courts
- Gated Community
- Community Pool
- Balcony
About This Home
Seller crediting $2k towards closing costs! Welcome to this charming and well-maintained 2-bedroom, 1-bathroom condo offering 832 square feet of comfortable living. Located on the second floor with no upstairs neighbors, this home is filled with natural light and thoughtfully designed for everyday convenience. The large kitchen features wood cabinetry and plenty of storage, with room for casual dining. From there, step into the open living and dining area where sliding glass doors extend the space onto your private balcony—perfect for enjoying the Florida breeze. The balcony also includes a storage closet for added functionality. The community is beautifully maintained and exclusively owner-occupied (no rentals permitted), ensuring a quiet and welcoming atmosphere. With easy access to public transportation and major roadways, you’re just minutes from Orlando’s best shopping, dining, and entertainment. Don’t miss your chance to own this bright and inviting condo in a prime location—schedule your private showing today!
Listing Agent
KELLER WILLIAMS REALTY AT THE PARKS Brokerage Phone: 407-629-4420 License #3309929 Listed on: 09/25/2025

Co-Listing Agent
KELLER WILLIAMS REALTY AT THE PARKS Brokerage Phone: 407-629-4420 License #3628337
Property Details
Home Type
- Condominium
Est. Annual Taxes
- $1,206
Year Built
- Built in 1979
HOA Fees
- $322 Monthly HOA Fees
Home Design
- Entry on the 2nd floor
- Block Foundation
- Shingle Roof
- Block Exterior
Interior Spaces
- 832 Sq Ft Home
- 1-Story Property
- Shelving
- Ceiling Fan
- Combination Dining and Living Room
- Laundry in unit
Kitchen
- Breakfast Bar
- Range
- Microwave
- Dishwasher
- Disposal
Flooring
- Laminate
- Concrete
- Ceramic Tile
Bedrooms and Bathrooms
- 2 Bedrooms
- 1 Full Bathroom
Schools
- Ridgewood Park Elementary School
- Meadow Wood Middle School
- Evans High School
Utilities
- Central Heating and Cooling System
- Thermostat
- Electric Water Heater
Additional Features
- Balcony
- East Facing Home
Listing and Financial Details
- Visit Down Payment Resource Website
- Legal Lot and Block 40 / 9
- Assessor Parcel Number 13-22-28-6132-09-040
Community Details
Overview
- Association fees include pool, maintenance structure, ground maintenance, maintenance, management, sewer, trash, water
- Hmi/Janice Loran Association
- Visit Association Website
- Oak Shadows Condo Subdivision
Recreation
- Tennis Courts
- Community Pool
Pet Policy
- 2 Pets Allowed
- Dogs and Cats Allowed
- Large pets allowed
Additional Features
- Clubhouse
- Gated Community
Matterport 3D Tour
Floorplan
Map
Home Values in the Area
Average Home Value in this Area
Property History
| Date | Event | Price | List to Sale | Price per Sq Ft | Prior Sale |
|---|---|---|---|---|---|
| 10/27/2025 10/27/25 | Price Changed | $105,000 | -2.8% | $126 / Sq Ft | |
| 09/25/2025 09/25/25 | For Sale | $108,000 | +37.6% | $130 / Sq Ft | |
| 12/17/2021 12/17/21 | Sold | $78,500 | -0.6% | $94 / Sq Ft | View Prior Sale |
| 10/20/2021 10/20/21 | Pending | -- | -- | -- | |
| 10/12/2021 10/12/21 | For Sale | $78,990 | -- | $95 / Sq Ft |
About the Listing Agent

Emily Armstrong's journey in the realm of real estate began in the heart of California, where her father's brokerage provided the backdrop for her early education in the industry. Growing up surrounded by the ins and outs of real estate, Emily developed a passion that would shape her future. After graduating high school, she ventured from Yucca Valley, CA, to Las Vegas, where she pursued a Bachelor's in Business Accounting at the University of Nevada, Las Vegas.
During her academic
Emily's Other Listings
Source: Stellar MLS
MLS Number: O6347166
- 2860 N Powers Dr Unit 133
- 2860 N Powers Dr Unit 8
- 2860 N Powers Dr Unit 10
- 2860 N Powers Dr Unit 138
- 2804 N Powers Dr Unit 31
- 2864 N Powers Dr Unit 150
- 2864 N Powers Dr Unit 156
- 2852 N Powers Dr Unit 89
- 2854 N Powers Dr Unit 11
- 2806 N Powers Dr Unit 8
- 2806 N Powers Dr Unit 10
- 2810 N Powers Dr Unit 59
- 2610 Environs Blvd Unit 6
- 2604 Environs Blvd Unit 3
- 2509 Healy Dr
- 2511 Sandy Ln
- 2741 Environs Blvd Unit 415
- 6427 Sunshine St
- 2691 Vindale St Unit 58
- 2743 Environs Blvd Unit 414
- 3024 N Powers Dr
- 2441 Healy Dr
- 2691 Vindale St Unit 58
- 2429 Sandy Ln
- 2725 Vindale St Unit 98
- 3350 Lake Tiny Cir
- 2909 Burroughs Dr
- 3314 Lake Tiny Cir
- 6526 Stardust Ln Unit 399
- 5915 Westbury Dr
- 5900 Park Hamilton Rd
- 6606 Stardust Ln Unit 243
- 6041 Whispering Woods Loop
- 6607 Merriewood Dr
- 6712 Stardust Ln Unit 6712 Stardust Lane
- 3628 Chalet Ct
- 2750 Renegade Dr
- 6410 Gamble Dr
- 6505 Ambassador Dr
- 5600 Silver Star Rd





