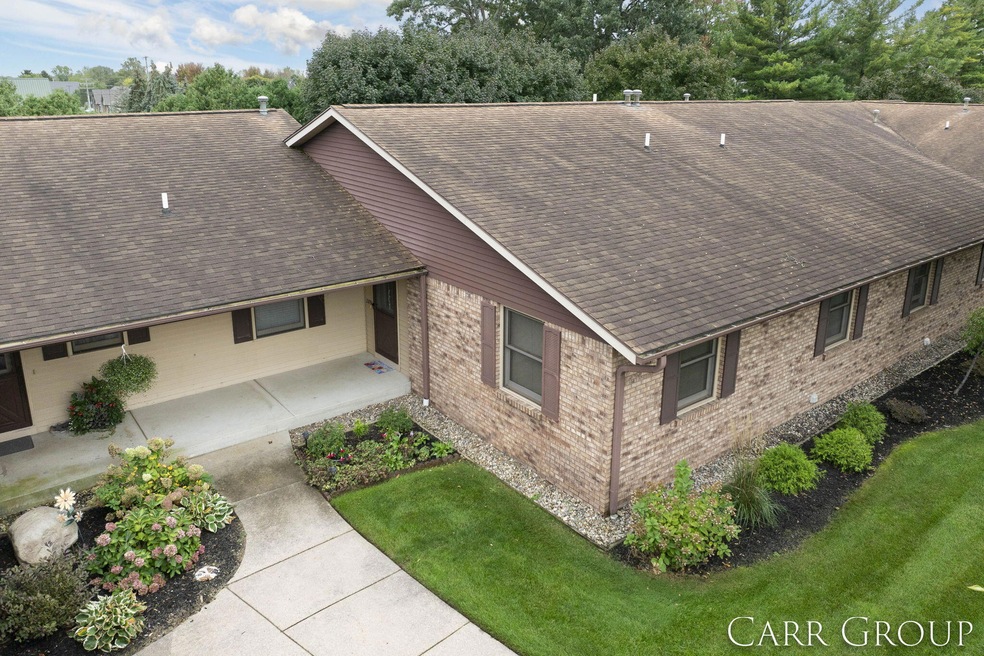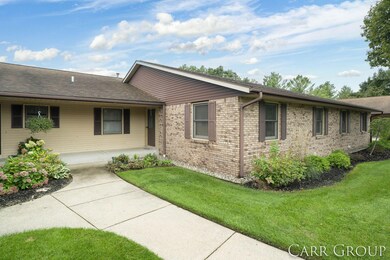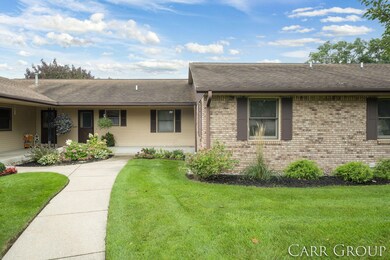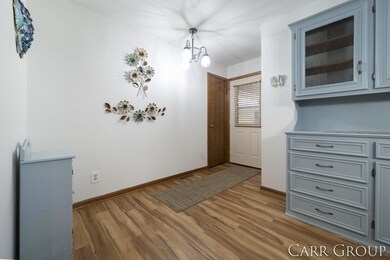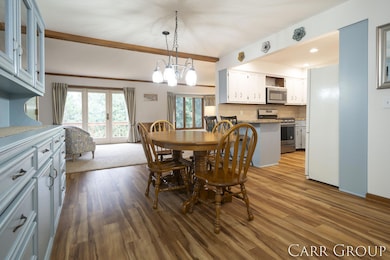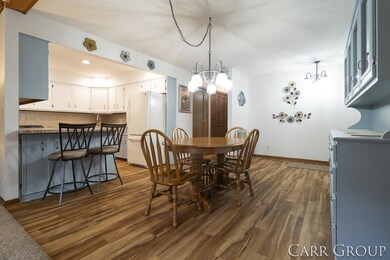
2858 S Wentward Ct Unit 3 Hudsonville, MI 49426
Highlights
- Deck
- End Unit
- Eat-In Kitchen
- Baldwin Street Middle School Rated A
- 1 Car Attached Garage
- Bay Window
About This Home
As of December 2024Pride of ownership is found in this spotless condo that has been very well taken care of and turnkey for the new buyer. Fantastic location with a peaceful setting but a quick drive to many conveniences in the area. This ranch features hard to find 3 bedrooms and 2 full bathrooms with main floor laundry. Large bedrooms with big closets. Very spacious floor plan with large kitchen with loads of cabinets/counterspace and newer appliances, dining area and huge living room. Lower level is finished with the 3rd bedroom and bathroom, family room with bonus entertaining area and lots of storage space. This condo is getting a new deck and new roof with no additional cost to new buyer. Check it out before its gone. Excellent value for a prime condition place to call home. Floor plans coming soon.
Last Agent to Sell the Property
City2Shore Real Estate Inc. License #6502392768 Listed on: 10/06/2024
Property Details
Home Type
- Condominium
Est. Annual Taxes
- $2,089
Year Built
- Built in 1990
Lot Details
- End Unit
- Shrub
- Sprinkler System
HOA Fees
- $235 Monthly HOA Fees
Parking
- 1 Car Attached Garage
- Front Facing Garage
- Garage Door Opener
Home Design
- Brick Exterior Construction
- Composition Roof
- Vinyl Siding
Interior Spaces
- 2,108 Sq Ft Home
- 1-Story Property
- Ceiling Fan
- Insulated Windows
- Window Treatments
- Bay Window
- Eat-In Kitchen
Flooring
- Carpet
- Laminate
Bedrooms and Bathrooms
- 3 Bedrooms | 2 Main Level Bedrooms
- 2 Full Bathrooms
Laundry
- Laundry Room
- Laundry on main level
Finished Basement
- Walk-Out Basement
- Basement Fills Entire Space Under The House
Utilities
- Forced Air Heating and Cooling System
- Heating System Uses Natural Gas
- Natural Gas Water Heater
- High Speed Internet
- Phone Available
- Cable TV Available
Additional Features
- Grab Bar In Bathroom
- Deck
- Mineral Rights Excluded
Community Details
Overview
- Association fees include water, trash, snow removal, sewer, lawn/yard care
- $450 HOA Transfer Fee
- Association Phone (616) 890-8415
- Pinebrook Estates Condos
Pet Policy
- No Pets Allowed
Ownership History
Purchase Details
Similar Homes in Hudsonville, MI
Home Values in the Area
Average Home Value in this Area
Purchase History
| Date | Type | Sale Price | Title Company |
|---|---|---|---|
| Interfamily Deed Transfer | -- | None Available |
Property History
| Date | Event | Price | Change | Sq Ft Price |
|---|---|---|---|---|
| 12/27/2024 12/27/24 | Sold | $286,000 | -1.3% | $136 / Sq Ft |
| 11/17/2024 11/17/24 | Pending | -- | -- | -- |
| 10/31/2024 10/31/24 | Price Changed | $289,900 | -3.3% | $138 / Sq Ft |
| 10/06/2024 10/06/24 | For Sale | $299,900 | -- | $142 / Sq Ft |
Tax History Compared to Growth
Tax History
| Year | Tax Paid | Tax Assessment Tax Assessment Total Assessment is a certain percentage of the fair market value that is determined by local assessors to be the total taxable value of land and additions on the property. | Land | Improvement |
|---|---|---|---|---|
| 2024 | $1,819 | $124,000 | $0 | $0 |
| 2023 | $1,737 | $111,900 | $0 | $0 |
| 2022 | $1,909 | $106,800 | $0 | $0 |
| 2021 | $1,550 | $85,300 | $0 | $0 |
| 2020 | $1,534 | $83,500 | $0 | $0 |
| 2019 | $1,536 | $78,800 | $0 | $0 |
| 2018 | $1,432 | $73,400 | $0 | $0 |
| 2017 | $1,406 | $69,100 | $0 | $0 |
| 2016 | $1,398 | $69,600 | $0 | $0 |
| 2015 | $1,334 | $59,600 | $0 | $0 |
| 2014 | $1,334 | $50,100 | $0 | $0 |
Agents Affiliated with this Home
-
Laura Carr
L
Seller's Agent in 2024
Laura Carr
City2Shore Real Estate Inc.
(616) 662-9664
158 Total Sales
-
Chris Carr
C
Seller Co-Listing Agent in 2024
Chris Carr
City2Shore Real Estate Inc.
(616) 340-8811
138 Total Sales
-
Kristin Neal
K
Buyer's Agent in 2024
Kristin Neal
Bellabay Realty LLC
(231) 286-9556
95 Total Sales
Map
Source: Southwestern Michigan Association of REALTORS®
MLS Number: 24052609
APN: 70-14-21-349-033
- 2870 S Wentward Ct
- 6650 S Wentward Ct Unit 6
- 2953 Pebblestone Dr Unit 10
- 6617 Sheldon Crossing Dr
- 6727 Sheldon Crossings Dr Unit 52
- 6724 Sheldon Crossings Dr Unit 49
- 2973 Nuthatch Ln
- 2911 Osprey Dr Unit 1
- 2992 Osprey Dr Unit 14
- 6767 Knollview Dr
- V/L Port Sheldon St
- 3095 Valley Ridge Ct
- 2857 Autumn Ct
- 2478 Audrey St
- 7056 Cromwell Dr
- 3428 Meadow Glen Dr
- 7134 Sugar Maple Dr
- 7104 Crimson Ct
- 7217 Rolling Hills Dr
- 6332 Rush Creek Ct
